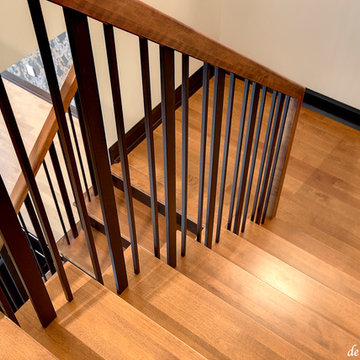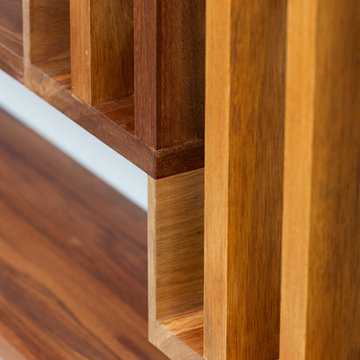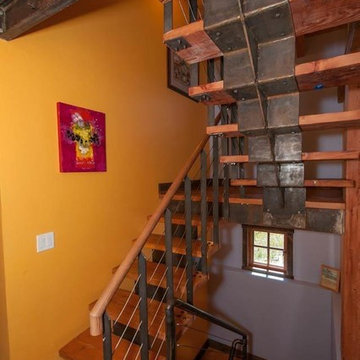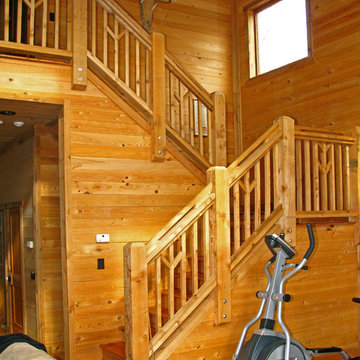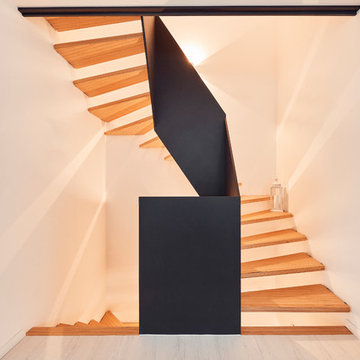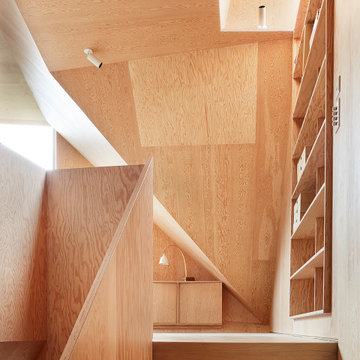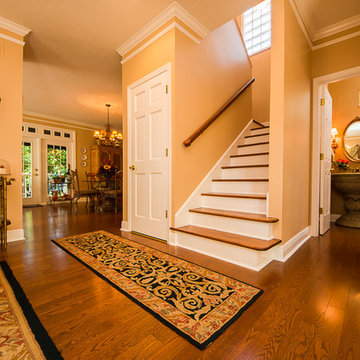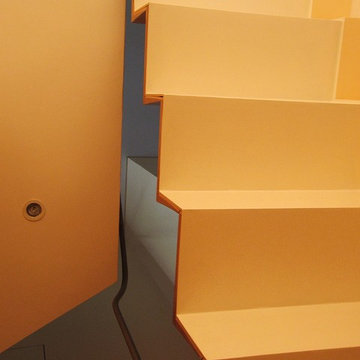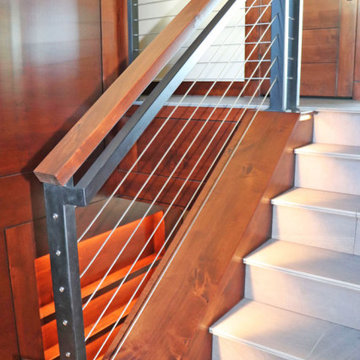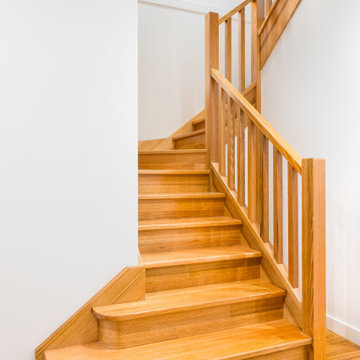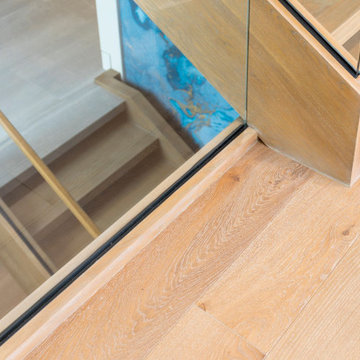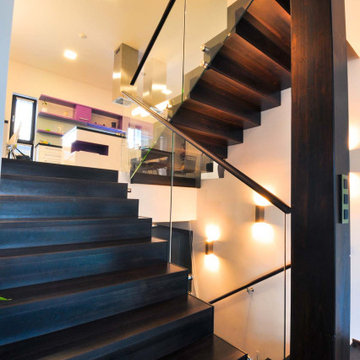Orange U-shaped Staircase Design Ideas
Refine by:
Budget
Sort by:Popular Today
81 - 100 of 342 photos
Item 1 of 3
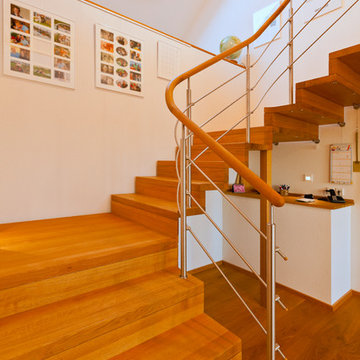
Die Treppenstufen sind in massiver Eiche gefertigt - passend zu den Dielenböden.
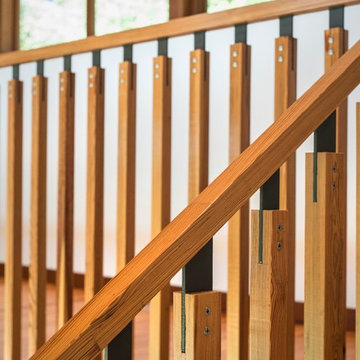
Stair pickets integrate into the risers and, along with the handrail, are made of salvaged old-growth long-leaf heart pine
Photo: Fredrik Brauer
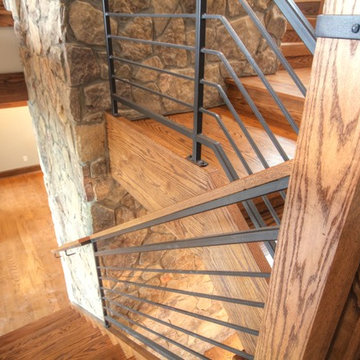
This contemporary staircase wraps around a stone encased elevator shaft, running from the lower level to the loft level. Open treads.
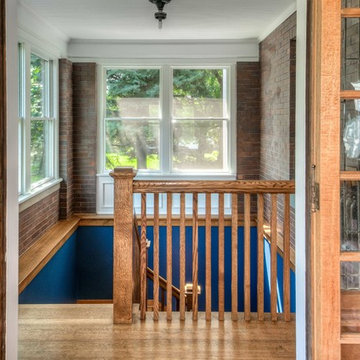
The basement stairway was moved to to an unused three-season porch in order to create a more functional kitchen in this remodel. This new stairway was made to look as if it had always been there in keeping with the era of the house.
Photo Credit: Omaha Home Photography
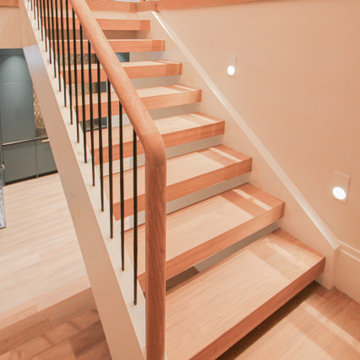
This versatile staircase doubles as seating, allowing home owners and guests to congregate by a modern wine cellar and bar. Oak steps with high risers were incorporated by the architect into this beautiful stair to one side of the thoroughfare; a riser-less staircase above allows natural lighting to create a fabulous focal point. CSC © 1976-2020 Century Stair Company. All rights reserved.
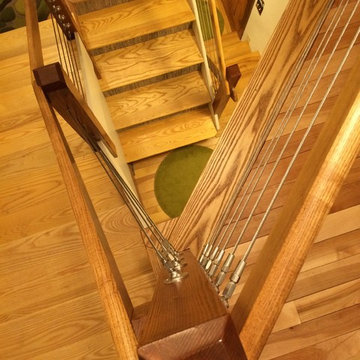
The challenge was to get a staircase in the center of this A frame house. The stair switched back and forth between 6 levels of the home. The cable railings help to keep the stairwell open and light. The stair treads are solid oak and the risers are wallpapered with a natural grass paper. The murals on the wall add interest as you ascend the stairs.
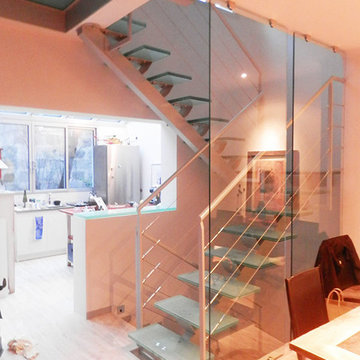
Réalisation d'un escalier à limon central en acier, marches en verre dépoli et gardes-corps à câbles design. Ajout de "détails" pour une parfaite harmonisation dans l'espace comme du carrelage en verre dans le sol, des tablettes en verre...
Orange U-shaped Staircase Design Ideas
5
