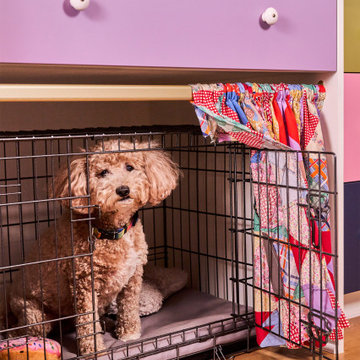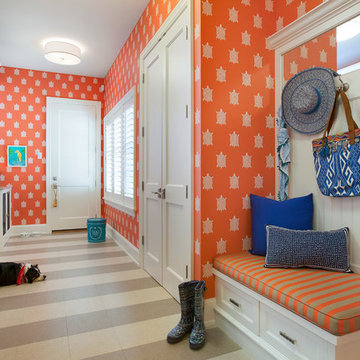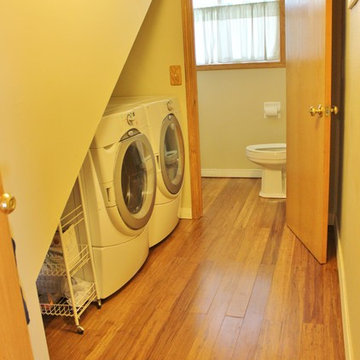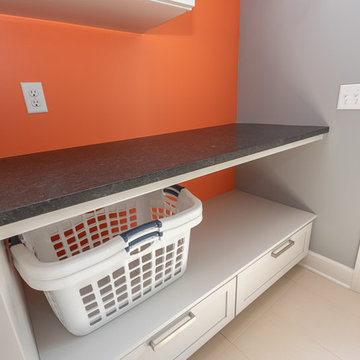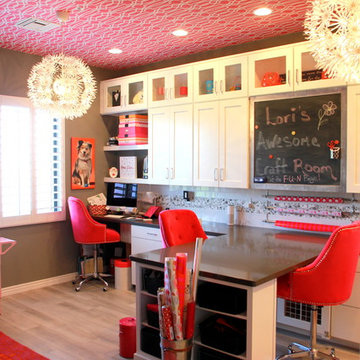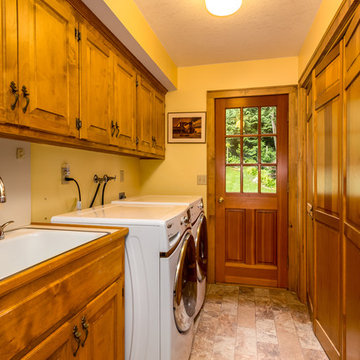Orange Utility Room Design Ideas
Refine by:
Budget
Sort by:Popular Today
1 - 20 of 107 photos
Item 1 of 3

These homeowners had lived in their home for a number of years and loved their location, however as their family grew and they needed more space, they chose to have us tear down and build their new home. With their generous sized lot and plenty of space to expand, we designed a 10,000 sq/ft house that not only included the basic amenities (such as 5 bedrooms and 8 bathrooms), but also a four car garage, three laundry rooms, two craft rooms, a 20’ deep basement sports court for basketball, a teen lounge on the second floor for the kids and a screened-in porch with a full masonry fireplace to watch those Sunday afternoon Colts games.

Stenciled, custom painted historical cabinetry in mudroom with powder room beyond.
Weigley Photography
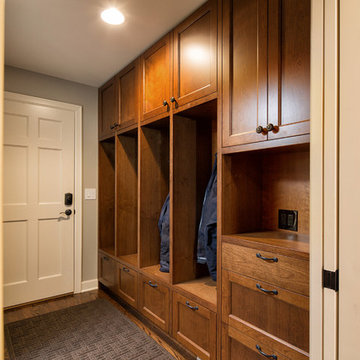
Custom built-in cabinetry for the Mudroom space coming from the garage provide storage and cubby holes.
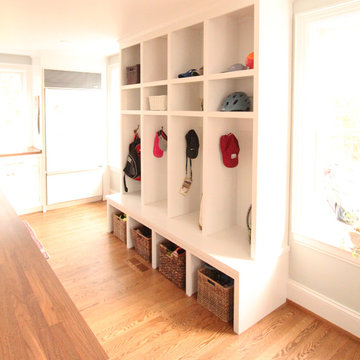
Built in lockers were incorporated into this large mudroom. Each child has a locker and stores their everyday gear there. The baskets below keep shoes tidy.
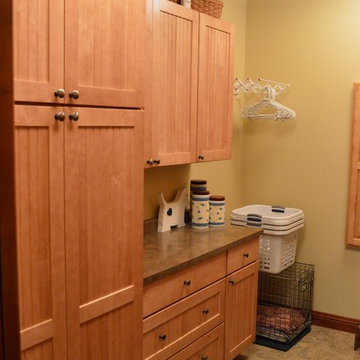
Laundry room design and photography by Jennifer Hayes with Castle Kitchens and Interiors.

Large diameter Western Red Cedar logs from Pioneer Log Homes of B.C. built by Brian L. Wray in the Colorado Rockies. 4500 square feet of living space with 4 bedrooms, 3.5 baths and large common areas, decks, and outdoor living space make it perfect to enjoy the outdoors then get cozy next to the fireplace and the warmth of the logs.

A mixed use mud room featuring open lockers, bright geometric tile and built in closets.

An open 2 story foyer also serves as a laundry space for a family of 5. Previously the machines were hidden behind bifold doors along with a utility sink. The new space is completely open to the foyer and the stackable machines are hidden behind flipper pocket doors so they can be tucked away when not in use. An extra deep countertop allow for plenty of space while folding and sorting laundry. A small deep sink offers opportunities for soaking the wash, as well as a makeshift wet bar during social events. Modern slab doors of solid Sapele with a natural stain showcases the inherent honey ribbons with matching vertical panels. Lift up doors and pull out towel racks provide plenty of useful storage in this newly invigorated space.
Orange Utility Room Design Ideas
1
