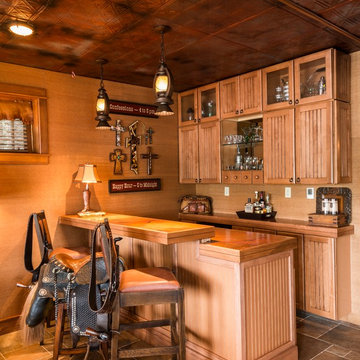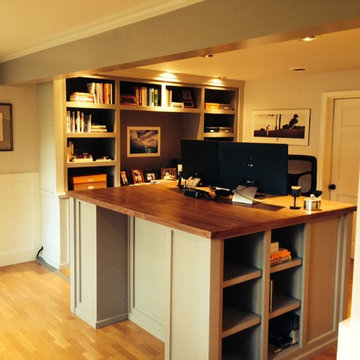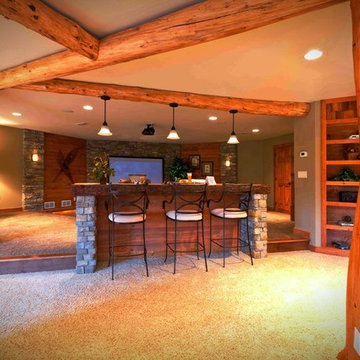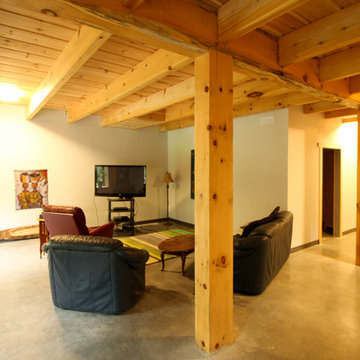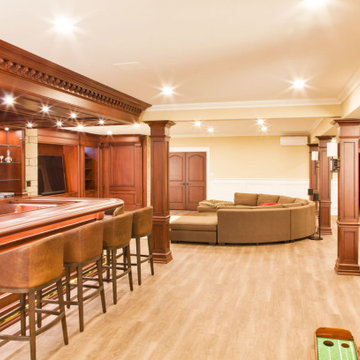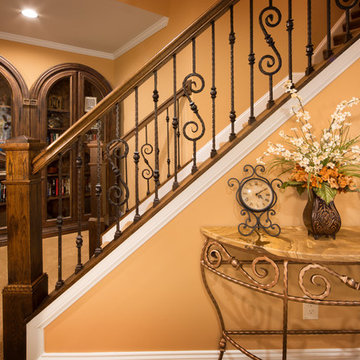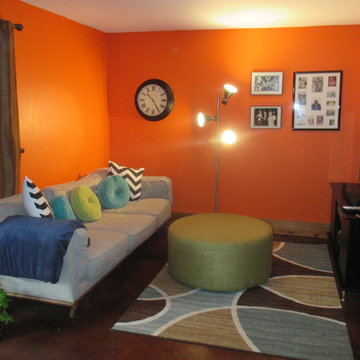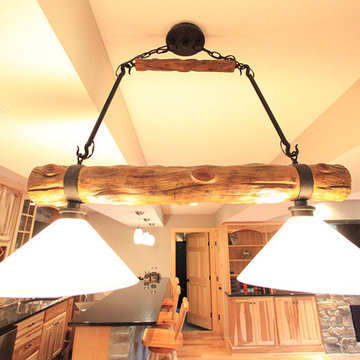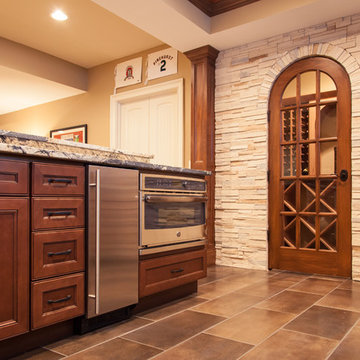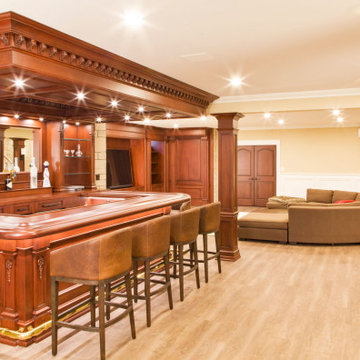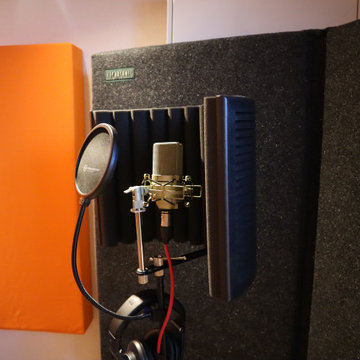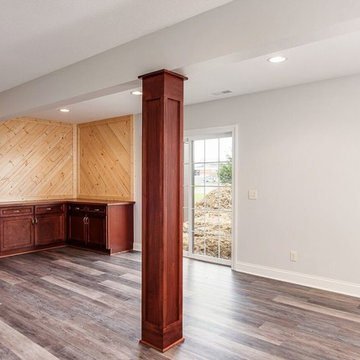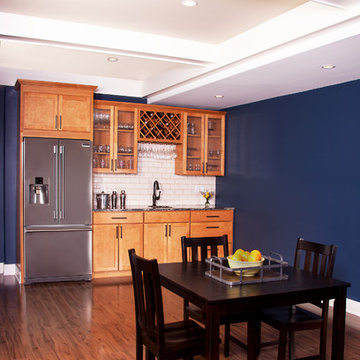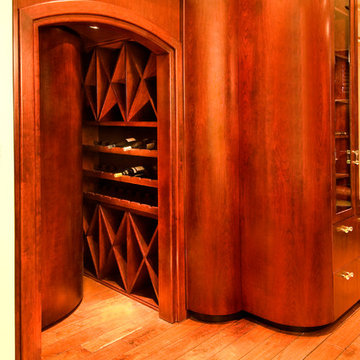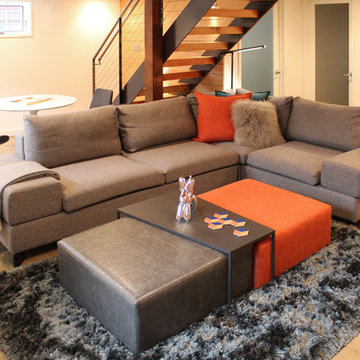Orange Walk-out Basement Design Ideas
Refine by:
Budget
Sort by:Popular Today
41 - 60 of 180 photos
Item 1 of 3
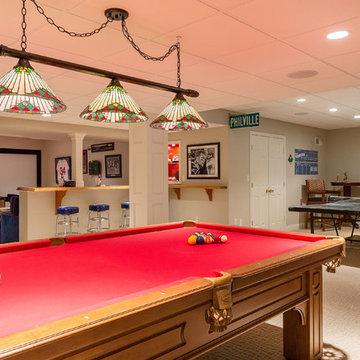
The basement of this suburban home was transformed into an entertainment destination! Welcome to Philville! Something for everyone. Relax on the comfy sectional and watch a game on the projection screen, shoot a game of pool, have a ping pong tournament, play cards, whip up a cocktail, select a good bottle of wine from the wine cellar tucked under the staircase, shuffle over to the shuffle board table under the Fenway Park mural, go to the fully equipped home gym or escape to the spa bathroom. The walk out basement also opens up to the private spacious manicured backyard.
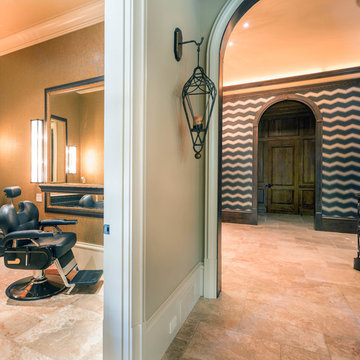
The bold wallpaper in the vestibule of the terrace level helps transition the visitors and introduce a variety of entertainment and enjoyment options. This shot shows the beauty and barber shop on the left, and the entrance to the home theater straight ahead.
A Bonisolli Photography
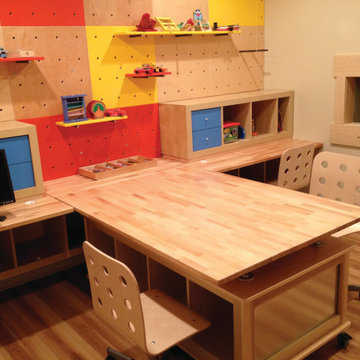
THEME The overall theme for this space is a functional, family friendly escape where time spent together or alone is comfortable and exciting. The integration of the work space, clubhouse and family entertainment area creates an environment that brings the whole family together in projects, recreation and relaxation. Each element works harmoniously together blending the creative and functional into the perfect family escape. FOCUS The two-story clubhouse is the focal point of the large space and physically separates but blends the two distinct rooms. The clubhouse has an upper level loft overlooking the main room and a lower enclosed space with windows looking out into the playroom and work room. There was a financial focus for this creative space and the use of many Ikea products helped to keep the fabrication and build costs within budget. STORAGE Storage is abundant for this family on the walls, in the cabinets and even in the floor. The massive built in cabinets are home to the television and gaming consoles and the custom designed peg walls create additional shelving that can be continually transformed to accommodate new or shifting passions. The raised floor is the base for the clubhouse and fort but when pulled up, the flush mounted floor pieces reveal large open storage perfect for toys to be brushed into hiding. GROWTH The entire space is designed to be fun and you never outgrow fun. The clubhouse and loft will be a focus for these boys for years and the media area will draw the family to this space whether they are watching their favorite animated movie or newest adventure series. The adjoining workroom provides the perfect arts and crafts area with moving storage table and will be well suited for homework and science fair projects. SAFETY The desire to climb, jump, run, and swing is encouraged in this great space and the attention to detail ensures that they will be safe. From the strong cargo netting enclosing the upper level of the clubhouse to the added care taken with the lumber to ensure a soft clean feel without splintering and the extra wide borders in the flush mounted floor storage, this space is designed to provide this family with a fun and safe space.
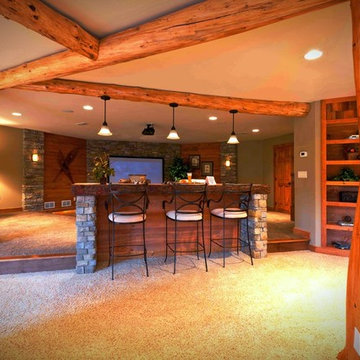
Beautiful bench seating in Adirondack style basement kitchen, reminiscent of a cozy lodge. #ownalandmark
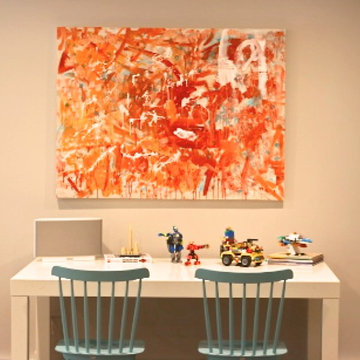
This painting was done by the homeowner's 10 year old son. This was the inspiration for the color palette of aqua, orange, and warm gray.
Orange Walk-out Basement Design Ideas
3
