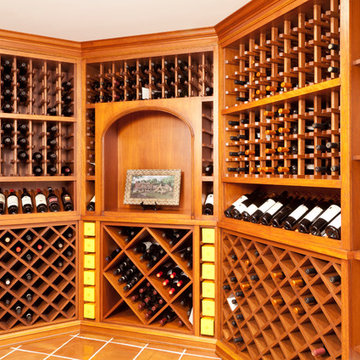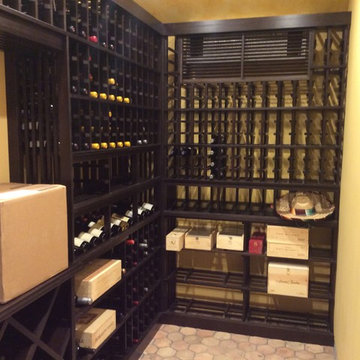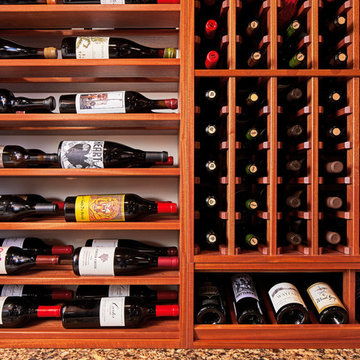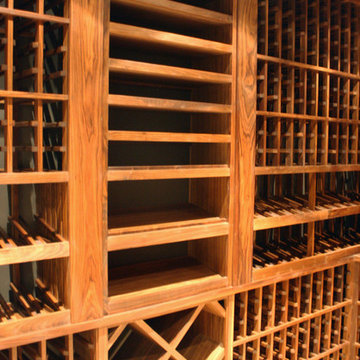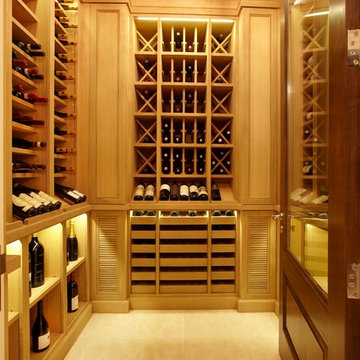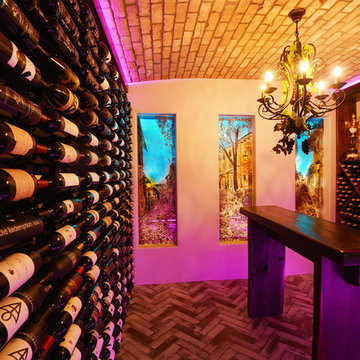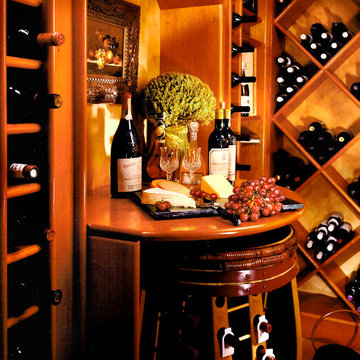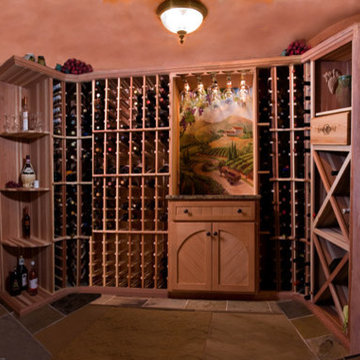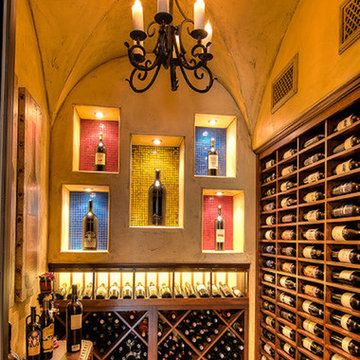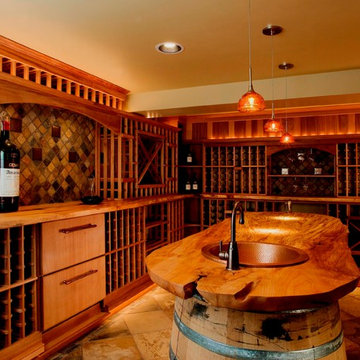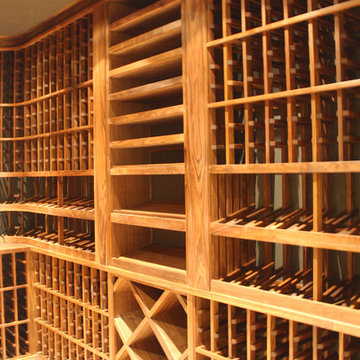Orange Wine Cellar Design Ideas
Refine by:
Budget
Sort by:Popular Today
81 - 100 of 242 photos
Item 1 of 3
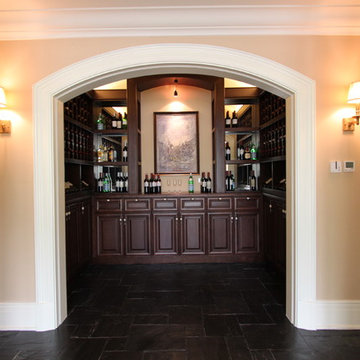
Custom home, interior architecture project - Finished basement with walk-in wine cellar for entertaining. Glass doors will be added, and space will be conditioned for optimum wine storage. Designed by Jane Ann Forney, in collaboration with ATA.
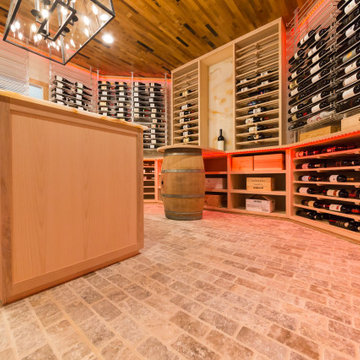
Transitional wine room built just off of the kitchen with climate control,led ighting package, brick floor,glass entry and window, barrel ceiling,tasting table w storage,lower double deep wooden wine racks,upper metal and acrylic
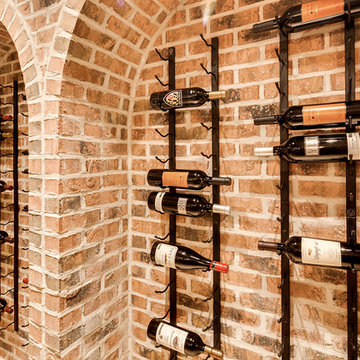
The client had a finished basement space that was not functioning for the entire family. He spent a lot of time in his gym, which was not large enough to accommodate all his equipment and did not offer adequate space for aerobic activities. To appeal to the client's entertaining habits, a bar, gaming area, and proper theater screen needed to be added. There were some ceiling and lolly column restraints that would play a significant role in the layout of our new design, but the Gramophone Team was able to create a space in which every detail appeared to be there from the beginning. Rustic wood columns and rafters, weathered brick, and an exposed metal support beam all add to this design effect becoming real.
Maryland Photography Inc.
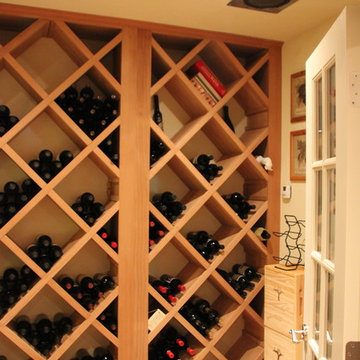
This project was a 6,800 square foot addition to a 1950s ranch home in Amarillo and it’s loaded with character. The remodeled spaces include new bedrooms, bathrooms, a kitchen, bar, wine room and other living areas. There are some very unique touches found in this remodel such as the custom stained glass windows of the homeowner’s family crest.
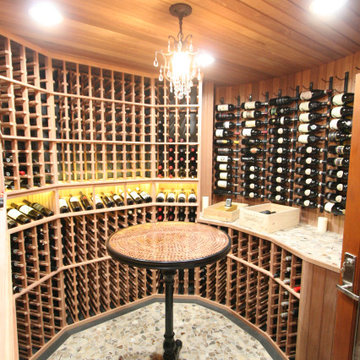
Custom WIne Room incorporating Both wooden and metal racking. Three level lighting.
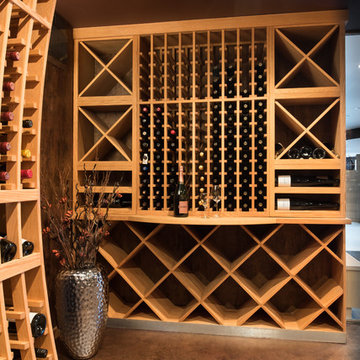
The perfect space to showcase and protect fine wines. A complete custom design maximizes every inch of space. Mirroring the curves and soft edges of the bottles this room holds - the cellar has been created for lingering, admiring and preserving this clients passion for wine!
Scott Amundson Photography
Learn more about our showroom and kitchen and bath design: http://www.mingleteam.com
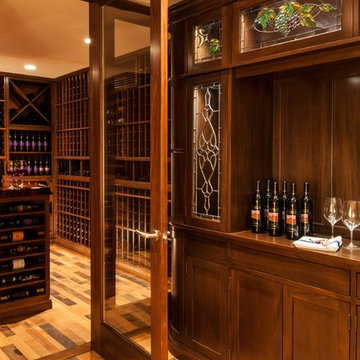
Depicted here is the custom wine cellar door and entryway. The framing is made from wood and the core panel is dual paned glass.
You can also see the reclaimed wine barrel flooring both in the cellar and tasting room.
Take a video tour of this project: https://www.youtube.com/watch?v=DrIZxXgmeQs
Coastal Custom Wine Cellars New Jersey
2405 Orchard Crest Ste B
Manasquan, NJ. 08736
+1 (732) 722-5466
Learn more about this project: https://www.winecellarsbycoastal.com/custom-wine-cellars-boston-ma-cape-cod.aspx
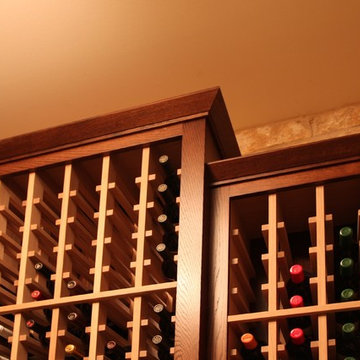
This custom wine room has a total capacity of over 1,300 bottles. - photos by Jim Farris
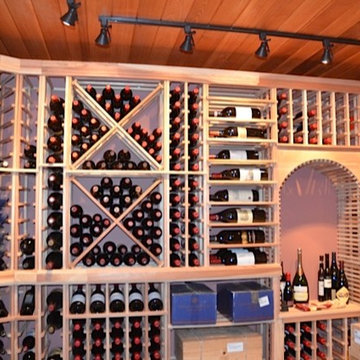
A variety of Vintner Racks in Natural Premium Redwood Showcased by the Built in Archway
Orange Wine Cellar Design Ideas
5
