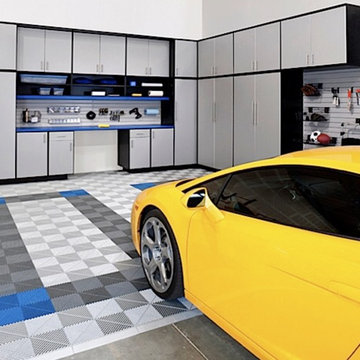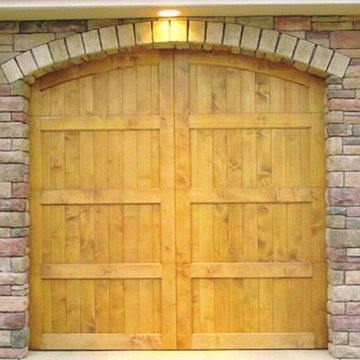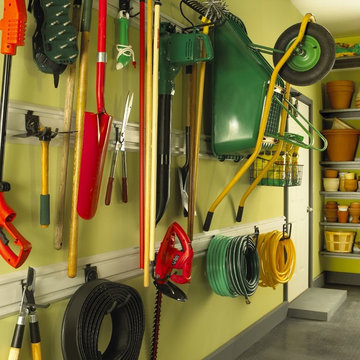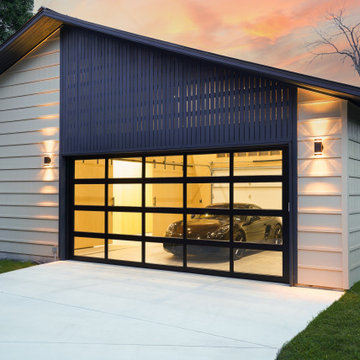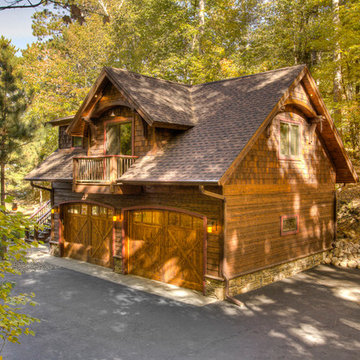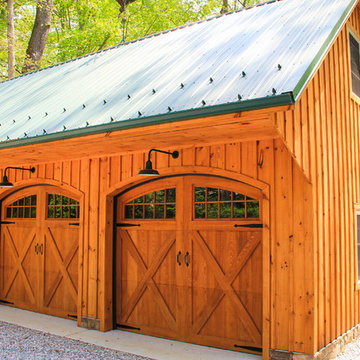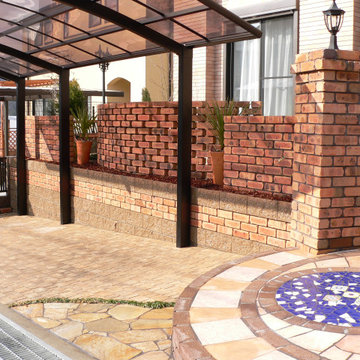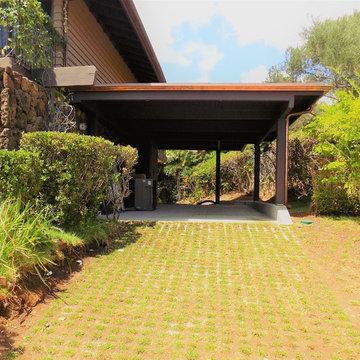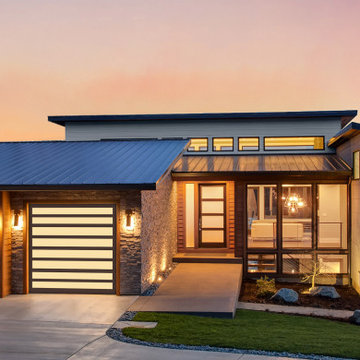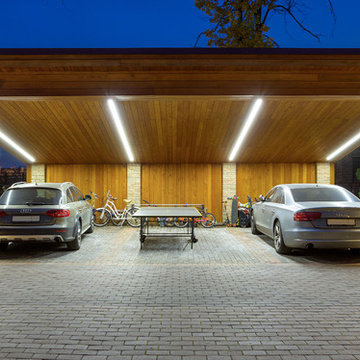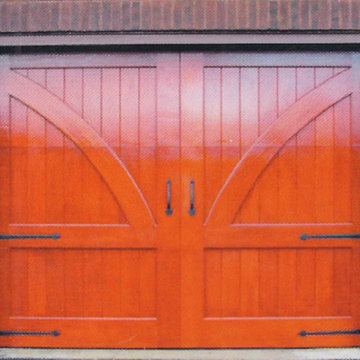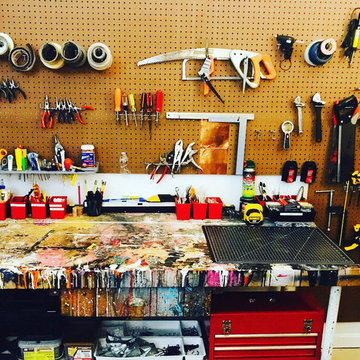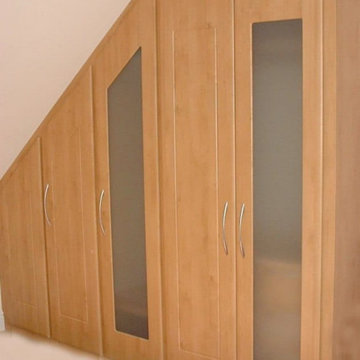Orange, Yellow Garage Design Ideas
Refine by:
Budget
Sort by:Popular Today
1 - 20 of 1,084 photos
Item 1 of 3
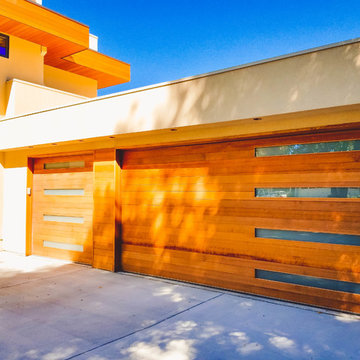
The Loveland by American Garage Door in clear cedar siding with obscured glass windows
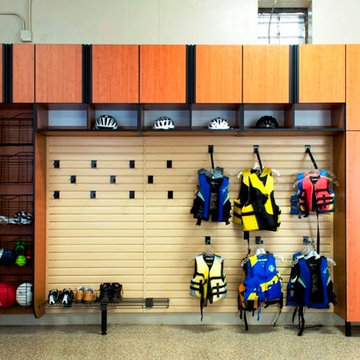
This garage space was set up for active and entertaining family retreat where the area had to be set up for variety of winter and summer outdoor sporting activities. The system utilized Burma Cherry melamine laminate finish with black edge banding which was complemented with an integral black powder coated j-pull door handles. The system also incorporated some poly slot wall area for storing a large variety of sporting goods that could easily be interchanged for the season and stored away when not in use. The garage area also served as food and beverage area for any outside picnic and party activities.
Bill Curran-Designer & Owner of Closet Organizing Systems
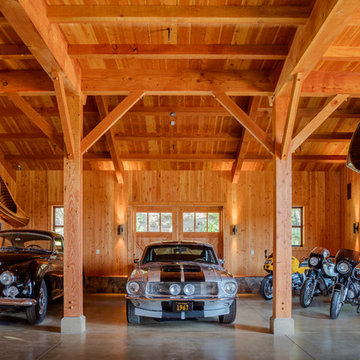
photo: ©Michael Hospelt, architect: Michael Guthrie, construction: Centric General Construction
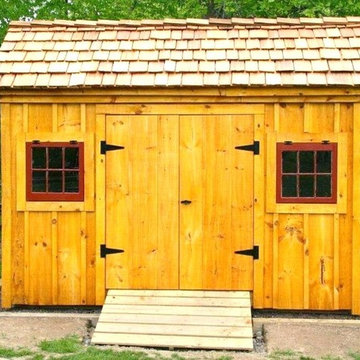
This cottage has plenty of room for both his and her needs. When sheltering a heavy tractor take into consideration the floor system, and the door height clearance. It sometimes works best to eliminate the floor or beef up the floor framing by request- ing 16” on center joists and 3/4” plywood flooring. The door clearance should allow the height of the roll bar to clear.
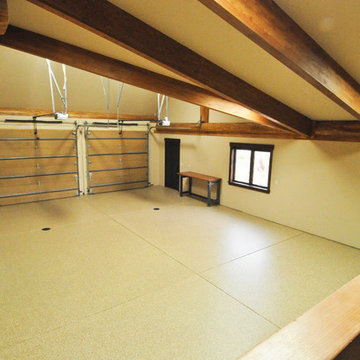
Large diameter Western Red Cedar logs from Pioneer Log Homes of B.C. built by Brian L. Wray in the Colorado Rockies. 4500 square feet of living space with 4 bedrooms, 3.5 baths and large common areas, decks, and outdoor living space make it perfect to enjoy the outdoors then get cozy next to the fireplace and the warmth of the logs.
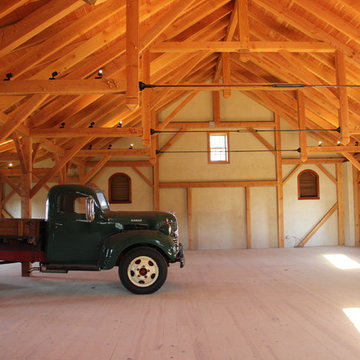
custom horse stalls set in timber frame bank barn
rubber pavers in cross aisle
custom cabinets and carriage doors
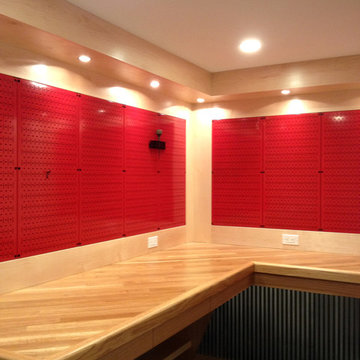
Wall Control red pegboard panels are up and ready for some tool organizing over a very nice workbench! Thanks for the great customer submission Howard!
Orange, Yellow Garage Design Ideas
1
