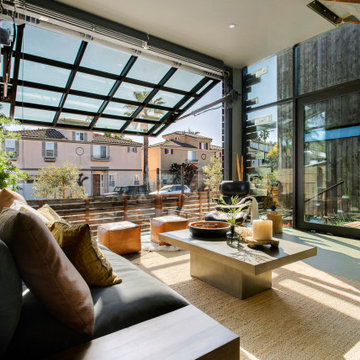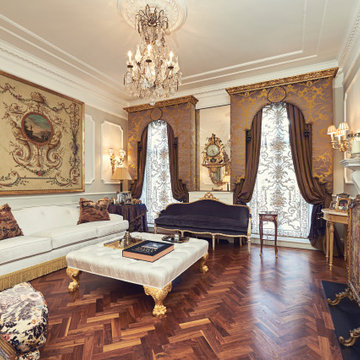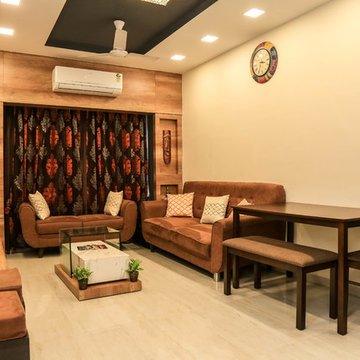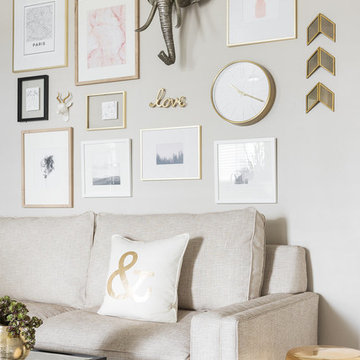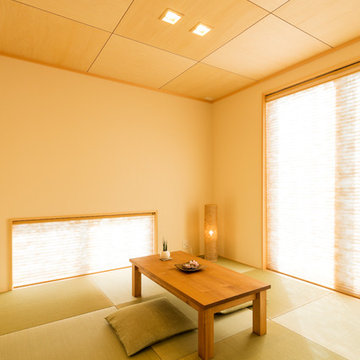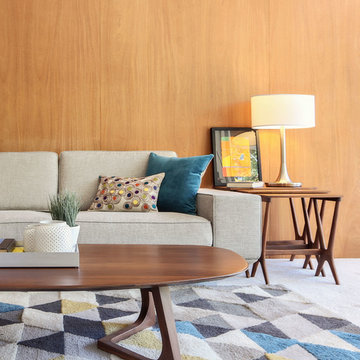Orange, Yellow Living Design Ideas
Refine by:
Budget
Sort by:Popular Today
141 - 160 of 41,382 photos
Item 1 of 3
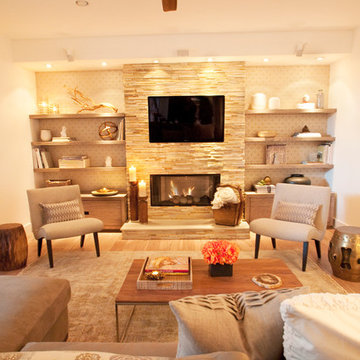
This house involved a complete make over from a rustic, traditional home to this contemporary, Asian inspired interior that you see here. We completely removed the old traditional fireplace mantel and marble surround, and replaced it with rough hewn quartzite. The built-ins were originally country looking cabinets, and were replaced with our custom designed European style cabinets and shelves. There is an Chinese latice patterned wallpaper in the niches behind the shelves. Each shelf has a light in it, so that the wallpaper shimmers! Most of the furniture was from Room and Board, and they were mixed with select mid century modern accent pieces. A traditional hand knotted, Indian rug sets the stage for all of the modern pieces and creates an eclectic feel.

Mosaik Design & Remodeling recently completed a basement remodel in Portland’s SW Vista Hills neighborhood that helped a family of four reclaim 1,700 unused square feet. Now there's a comfortable, industrial chic living space that appeals to the entire family and gets maximum use.
Lincoln Barbour Photo
www.lincolnbarbour.com
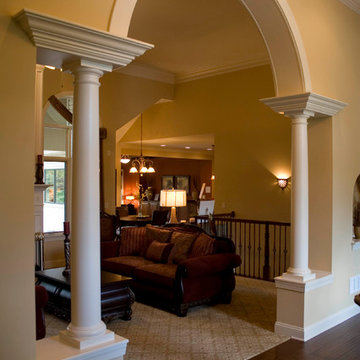
The Adriana is a beautiful 3900 square foot 5 bedroom 4 1/2 bath Mediterranean inspired single story estate. It features a luxurious 1st floor master suite with sitting area, large custom tile shower and romantic whirlpool tub with a see-thru fireplace. The custom kitchen overlooks a breakfast nook and cozy hearth room with stained wood custom coffered ceilings. The rear courtyard features a vaulted covered veranda and custom deck with exterior stainless steel fireplace. The finished full basement is 2700 square feet and boasts a theatre room, game room, family room with fireplace, full wet-bar with wine cellar, fitness room with sauna, oversized bedroom and full bath. This masterful design offers close to 7000 square feet of total living space.

Architect: Cook Architectural Design Studio
General Contractor: Erotas Building Corp
Photo Credit: Susan Gilmore Photography
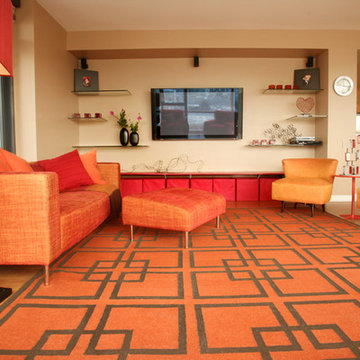
Living Room--sofa, chairs, media wall, storage, artwork, rug, contemporary, modern, open & airy, relaxing

Cozy Livingroom space under the main stair. Timeless, durable, modern furniture inspired by "camp" life.

The design of the living space is oriented out to the sweeping views of Puget Sound. The vaulted ceiling helps to enhance to openness and connection to the outdoors. Neutral tones intermixed with natural materials create a warm, cozy feel in the space.
Architecture and Design: H2D Architecture + Design
www.h2darchitects.com
#h2darchitects
#edmondsliving
#edmondswaterfronthome
#customhomeedmonds
#residentialarchitect
#
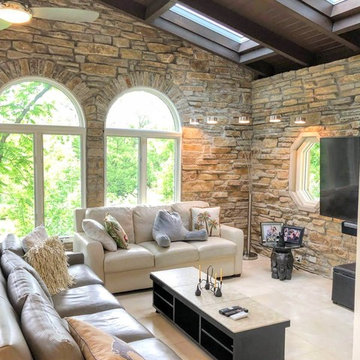
Gorgeous family room with exposed stone walls and wood beam ceilings. Arched windows and tile floors.
Architect: Meyer Design
Photos: 716 Media
Orange, Yellow Living Design Ideas
8










