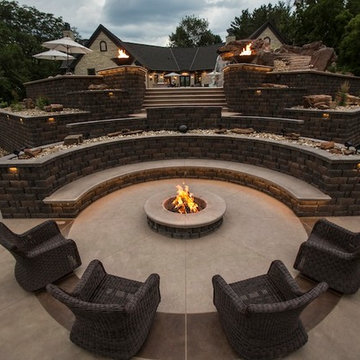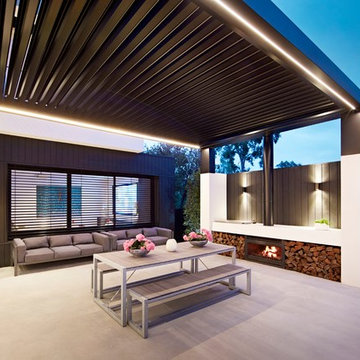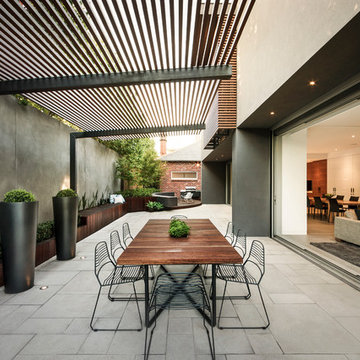Refine by:
Budget
Sort by:Popular Today
21 - 40 of 498,234 photos
Item 1 of 3
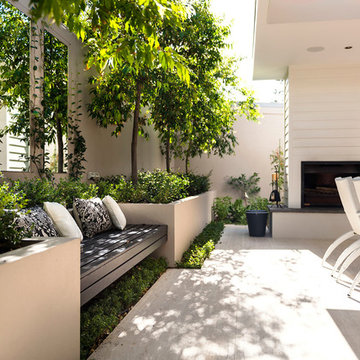
DMax photography, Liz Prater interior design and fit out. Swell Homes addition and renovation.

The distinct spaces can be seen from this overhead view. The dining area is separated from the social space by three large containers on one side and from the fire pit by a low profile planting bed on the other side. A small grill with counter is conveniently located near the three season room. Landscape design by John Algozzini. Photo courtesy of Mike Crews Photography.

The inviting fire draws you through the garden. Surrounds Inc.
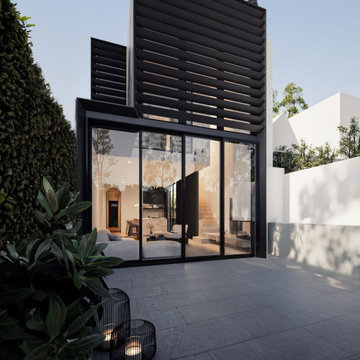
Ardo presents an exciting makeover to a quaint heritage workers cottage in Richmond, originally built in the 1890s. Our project strips away the dated 1960s & 1990s extensions, returning the home to its original charm while adding a sleek upper level with three bedrooms, a study, two bathrooms, and a powder room.
Centraltothedesignisamodernopenplanlivingarea boasting a soaring 6 meter, double-height ceiling and a cozy fireplace, perfect for entertaining and relaxing. While the front maintains its historic allure, the rear extension flaunts a contemporary look, with colorbond cladding and expansive windows, offers stunning views towards Melbourne’s CBD. Inside, generous 2.9 meter high ceilings add a sense of spaciousness and modern flair, making every room feel airy and inviting.
Capturing the clients vision, the landscape design blurs the lines between inside and out, creating tranquil outdoor escapes that complement the architectural beauty of the home. Ardo’s rejuvenation of this Richmond gem marries the best of old and new, offering a timeless sanctuary for modern living with a nod to its rich heritage.
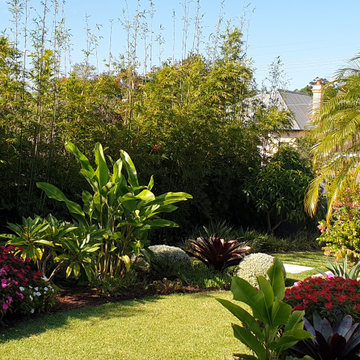
Topical garden in the city.
A pool and lawn surrounded with lush tropical planting for all the extended family to enjoy.
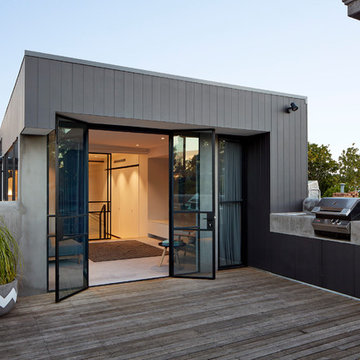
The roof deck sits just behind the original front facade. The central chimney feature sits proudly amongst the new outdoor kitchen and bar seating. Steel windows and doors sit delicately against the robust and solid building form.
Image by: Jack Lovel Photography
Builders: DIMPAT Construction
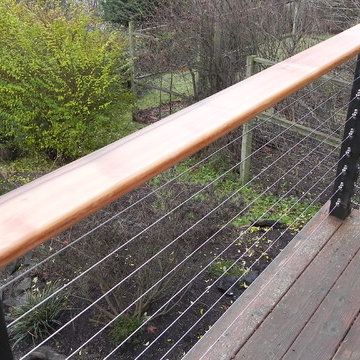
A Northwest classic rail system that really takes advantage of the view. Clear cedar and stainless steel cables were incorporated into the existing structural deck post to complete this project.

In Seattle's Fremont neighborhood SCJ Studio designed a new landscape to surround and set off a contemporary home by Coates Design Architects. The narrow spaces around the tall home needed structure and organization, and a thoughtful approach to layout and space programming. A concrete patio was installed with a Paloform Bento gas fire feature surrounded by lush, northwest planting. A horizontal board cedar fence provides privacy from the street and creates the cozy feeling of an outdoor room among the trees. LED low-voltage lighting by Kichler Lighting adds night-time warmth .
Photography by: Miranda Estes Photography

Builder: John Kraemer & Sons | Architect: Swan Architecture | Interiors: Katie Redpath Constable | Landscaping: Bechler Landscapes | Photography: Landmark Photography

Mechanical pergola louvers, heaters, fire table and custom bar make this a 4-season destination. Photography: Van Inwegen Digital Arts.
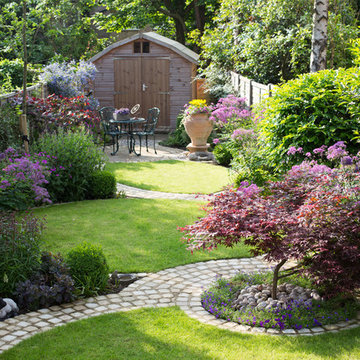
Looking across the garden a year after it was planted.
Richard Brown Photography Ltd

Built-in custom polished concrete fire -pit with surrounding brick bench with a bluestone cap. Bluestone patio paving with slot of gray beach pebbles. Fire-pit has natural gas with an electric spark starter. Bench seating has a wood screen wall that includes lighting & supports vine growth.
Outdoor Backyard and Rooftop Design Ideas
2









