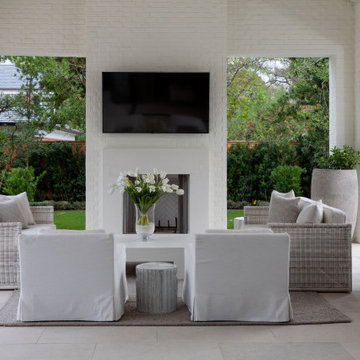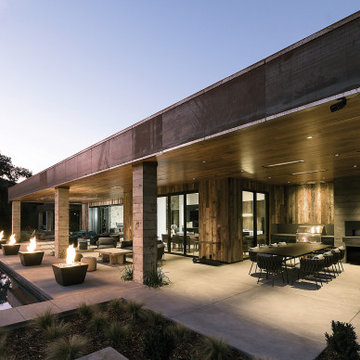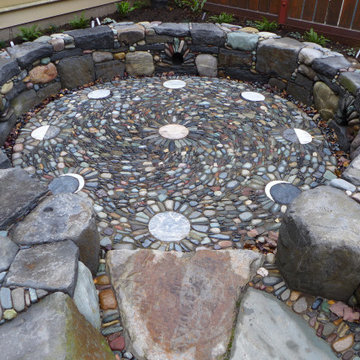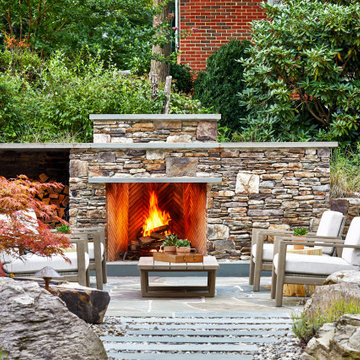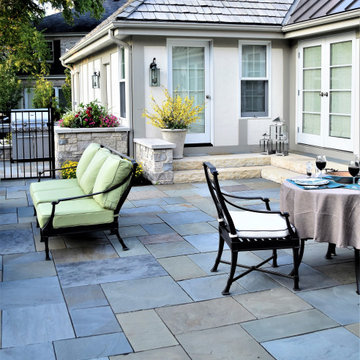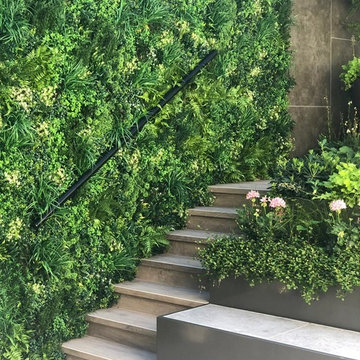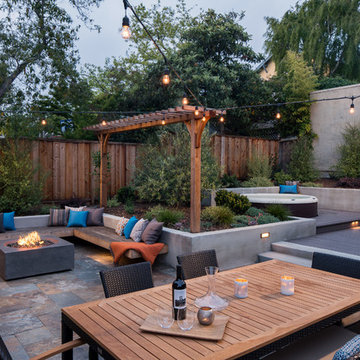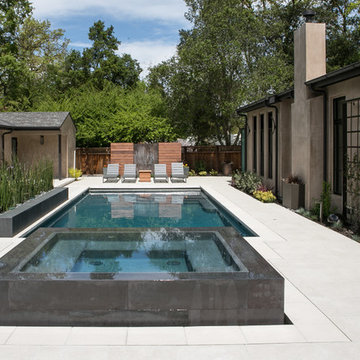Refine by:
Budget
Sort by:Popular Today
61 - 80 of 46,275 photos
Item 1 of 3
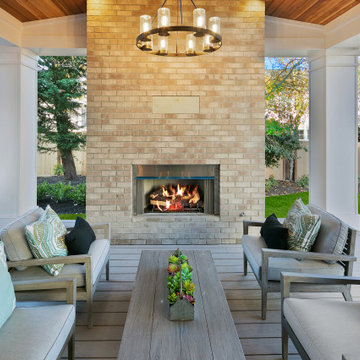
The Kelso's Patio offers a cozy and inviting outdoor living space with various features and elements. The brick fireplace surround serves as a focal point, providing warmth and a charming aesthetic. Ceiling heaters are installed to ensure comfort even during cooler evenings. The covered porch provides shelter from the elements, allowing the space to be enjoyed throughout the year. The patio is furnished with stylish gray wood outdoor furniture, creating a comfortable seating area for relaxation and entertainment. An outdoor covered living space offers additional seating and lounging options. A round chandelier hangs from above, adding a touch of elegance and enhancing the ambiance of the patio. Gray chairs provide seating for gatherings and gatherings. White pillars add architectural interest and a classic touch to the design. A stainless steel fireplace provides a sleek and modern feature, perfect for cozy evenings outdoors. Finally, a fence surrounds the patio, offering privacy and a defined outdoor space. The Kelso's Patio is a wonderful retreat that combines comfort, style, and functionality to create an enjoyable outdoor living area for the family and their guests.
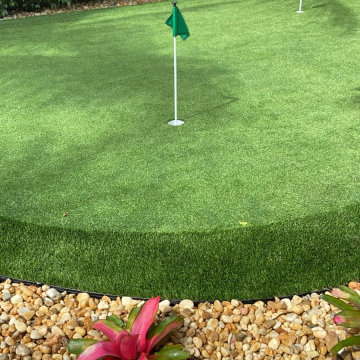
Putting green design and installation for a private residence backyard. Landscaping design and installation.

This masterfully designed outdoor living space feels open, airy, and filled with light thanks to the lighter finishes and the fabric pergola shade. Clean, modern lines and a muted color palette add to the spa-like feel of this outdoor living space.
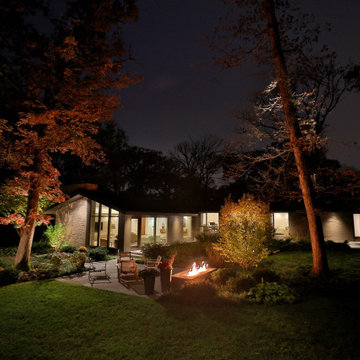
Landscape lighting, designed in conjunction with the house lights, creates atmosphere after daylight fades.
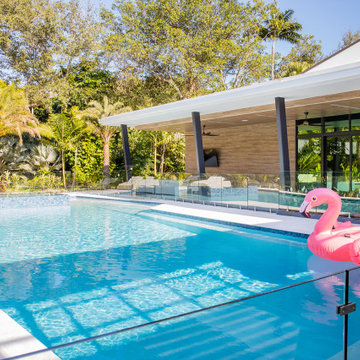
New construction, our interior design firm was hired to assist clients with the interior design as well as to select all the finishes. Clients were fascinated with the final results.
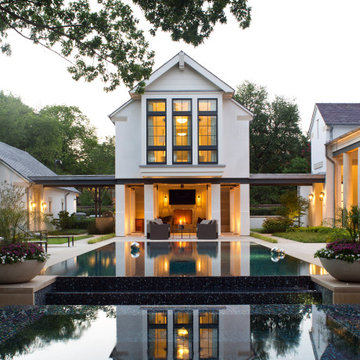
Some say that Ralph Duesing has created a new architectural style in designing this home. Located in the Preston Hollow neighborhood of Dallas, this white stucco and lueders limestone mansion is clad with massive slabs of limestone and beautifully crafted stucco and features a negative edge all tile pool and spa surrounded by a lush landscape. The home was constructed by the iconic Dallas builder Randy Clowdus and the landscape was designed and constructed by M. M. Moore Construction

“I am so pleased with all that you did in terms of design and execution.” // Dr. Charles Dinarello
•
Our client, Charles, envisioned a festive space for everyday use as well as larger parties, and through our design and attention to detail, we brought his vision to life and exceeded his expectations. The Campiello is a continuation and reincarnation of last summer’s party pavilion which abarnai constructed to cover and compliment the custom built IL-1beta table, a personalized birthday gift and centerpiece for the big celebration. The fresh new design includes; cedar timbers, Roman shades and retractable vertical shades, a patio extension, exquisite lighting, and custom trellises.
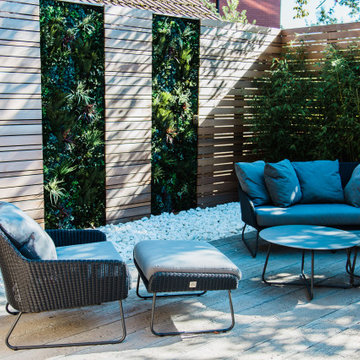
Coming out from the new extension is a private feeling bbq and seating area.
We created this with a bespoke cedar screen fitted with Vistagreen green wall panels, in front of these is a bed of arctic white cobbles that will be home to 3 copper japanese style reflecting bowls.
The deck was constructed from enhanced grain millboard and it ties in perfectly with the styling of the interior whilst giving spectacular views out from the windows
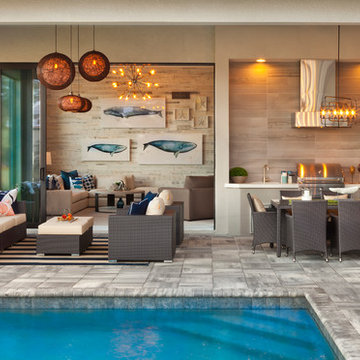
A Distinctly Contemporary West Indies
4 BEDROOMS | 4 BATHS | 3 CAR GARAGE | 3,744 SF
The Milina is one of John Cannon Home’s most contemporary homes to date, featuring a well-balanced floor plan filled with character, color and light. Oversized wood and gold chandeliers add a touch of glamour, accent pieces are in creamy beige and Cerulean blue. Disappearing glass walls transition the great room to the expansive outdoor entertaining spaces. The Milina’s dining room and contemporary kitchen are warm and congenial. Sited on one side of the home, the master suite with outdoor courtroom shower is a sensual
retreat. Gene Pollux Photography
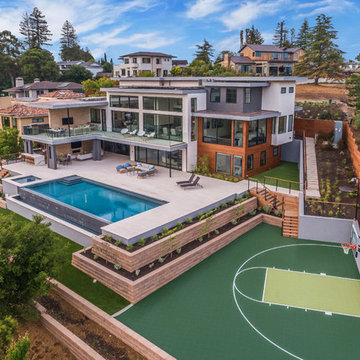
A luxury estate designed to enjoy the outdoors, as much as the indoors. This fine line is blended together with the use of the wall to wall glass to enjoy the backyard views.
The backyard is built in steps to respect the hills it sits on.
The backyard is the epitome of outdoor living & entertaining. A lap pool, jacuzzi, outdoor kitchen accompanied by a basketball court for those sports lovers.
Outdoor Backyard Design Ideas
4






