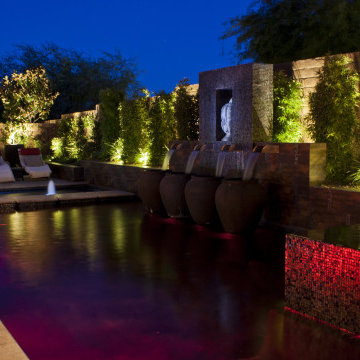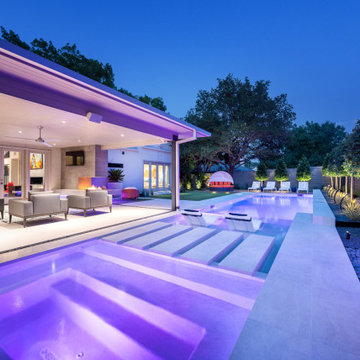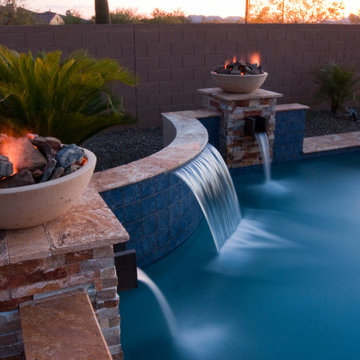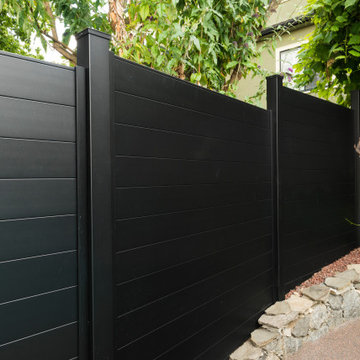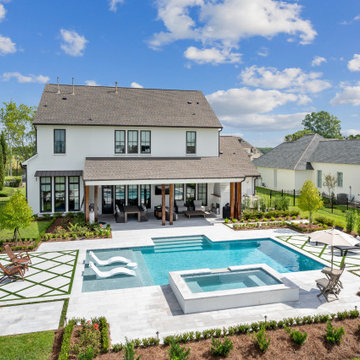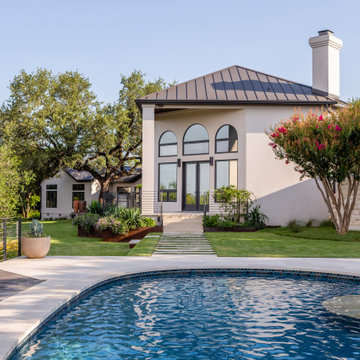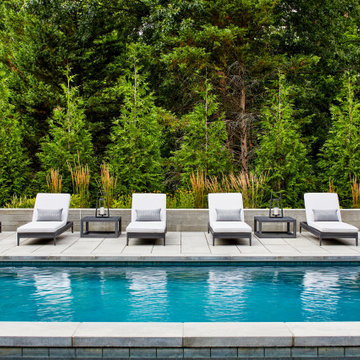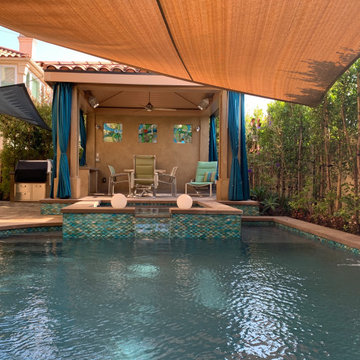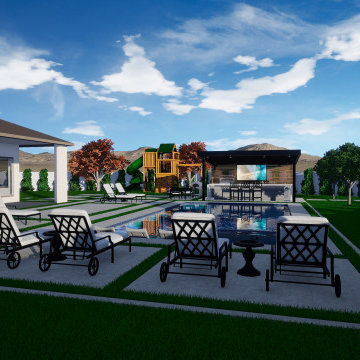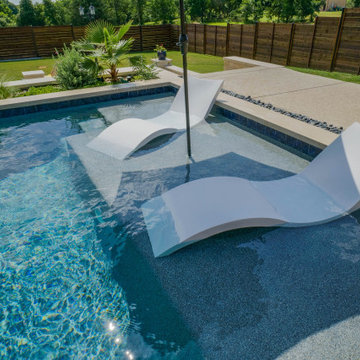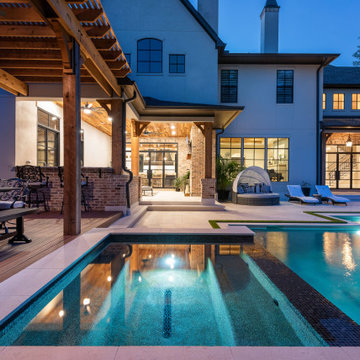Refine by:
Budget
Sort by:Popular Today
21 - 40 of 5,074 photos
Item 1 of 3
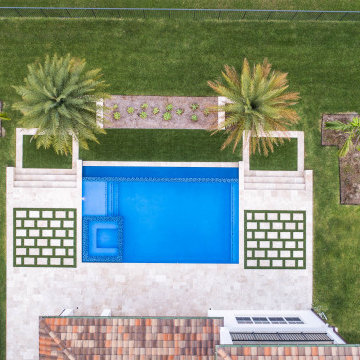
This amazing infinity-edge pool and spa really accentuate this amazing backyard perfectly. A lush landscaping pattern adds life to this modern masterpiece
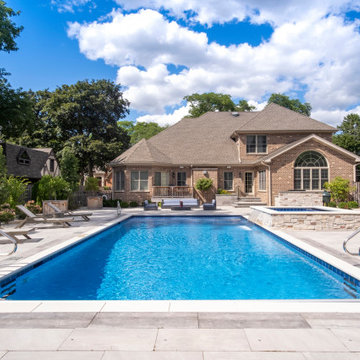
Request Free Quote
This project in Prospect Heights, IL features a 20’0” x 40’0” pool, 3’6” to 7’6” deep, with a 7’0” x 9’0” raised hot tub. The shallow end features a 6’0” x 20’0” Sunshelf. Both the pool and the hot tub have an automatic pool safety cover with a custom stone lid system. There is Sea Glass tile on the Sunshelf, Stairs and Spa benches. The pool coping is Valders Wisconsin Limestone in Dove White color. The pool finish is Tahoe Blue Ceramaquartz. The pool deck consists of porcelain pavers. The fire pit and fire feature pillars feature stone veneer and bluestone coping. The seat wall is porcelain veneer and bluestone coping. The entire backyard is illuminated with FX Luminaire landscape lighting. The Bar Island features Flagstone and porcelain pavers. Photos by e3 Photography.
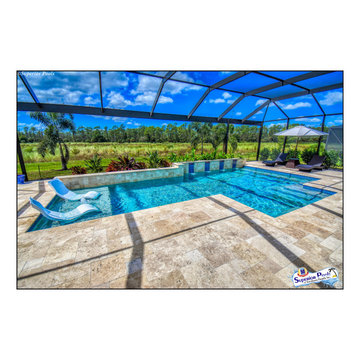
Superior Pools Custom Luxury Swimming Pool Builder Near You! (Hnat) Collier County, Florida.
This Custom Swimming Pool Includes The Following:
- 'Classic' Ivory Travertine - French Pattern
- 'Classic' Ivory Travertine Coping - 12" x 24" w/ Straight Edge (10" Pool Beam)
- Pool Waterline Tile: LUV Tile 11CAMX 1" X 1" (Glass)
- +12" and +18" Raised Water Feature: 6" x 6" Ivory Travertine Tile
- Tile Surrounding Scuppers: LUV Tile CAMX 1" X 2" Laid Vertically (Glass)
- Stonescapes Aqua Blue
- +18" Raised 10" Beam w/ Four 12" Wide 'Sheet' Scuppers (Copper) - Floating Below Coping - +12" Raised 10" Beam Offset to the Left - Flush Planter in Rear of Water Feature (Sleeve for Irrigation or Lighting)
- Extended Entry Steps w/ Two Swim Out Benches
- Sun Shelf w/ Pentair LED Bubbler (Transformer Included)
- Center Deep Pool - 3.5' - 4.5' - 3.5'
- 36' Picture Window in Rear of Cage, Flanked by Two 12' Windows - No Chair Rail Around Entire Enclosure
- Heliocol Solar System w/ Automation
- 2nd Pentair VS Pump to Run Water Features
- Pentair Easy 8 Automation w/ Screen Logic
Like What You See? Contact Us Today For A Free No Hassel Quote At:
Info@SuperiorPools.com or www.SuperiorPools.com/contact-us
Manatee County To Charlotte County Contact Office Phone Number (941-743-7171)
Lee County To Collier County Contact Office Phone Number (239-728-3002)
(Superior Pools Teaching Pools! Building Dreams!)
Superior Pools
Info@SuperiorPools.com
www.SuperiorPools.com
www.homesweethomefla.com
www.youtube.com/Superiorpools
www.facebook.com/SuperiorPoolsswfl/
www.instagram.com/superior_pools/
www.houzz.com/pro/superiorpoolsswfl/superior-pools
#SuperiorPools #HomeSweetHome #HSH #AwardWinningPools #CustomSwimmingPools #Pools #PoolBuilder
#Top50PoolBuilder #1PoolInTheWorld #1PoolBuilder #TeamSuperior #SuperiorFamily #SuperiorPoolstomahawktikibar
#TeachingPoolsBuildingDreams #GotQualityGetSuperior #JoinTheRestBuildWithTheBest #HSH #LuxuryPools
#CoolPools #AwesomePools #PoolDesign #PoolIdeas #BestPoolBuilderNearMe #fortmyerspoolbuilders #PoolsNearme
#SarasotaPoolBuilders #BradentonPoolBuilders #VenicePoolBuilders #NaplesPoolBuilders #EsteroPoolBuilders
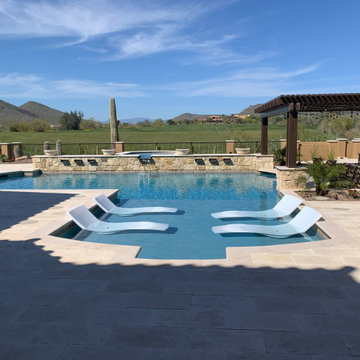
Custom inground pool, spa/hot tub, water fountains, swim up bar, pergola, covered outdoor kitchen and bbq, pool seating, hardscaping and landscaping.
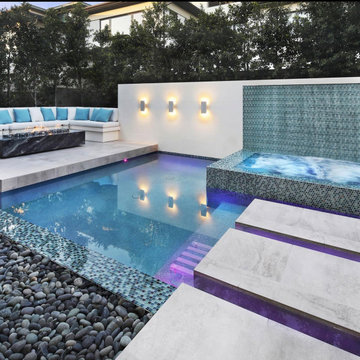
Whole back yard remodeling featuring modern design in landscaping. Installation of new pool and jacuzzi. The result is breathtaking. We thrive to deliver the best quality work.
Your patio is an important part of your pool area and often defines how you enjoy your time outside. It is important for your patio to complement your home style. A well-built patio can provide a perfect escape to enjoy your pool side activities. Our professionals can design patios and pools based on you budget and style.
Luxury design: fire pit, pool, jacuzzi and rest area.
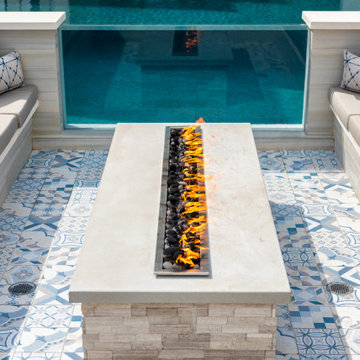
The Ryan Hughes Design team seized every opportunity to insert fun and entertainment in the design of Keystone Falls. The acrylic window between the pool and the sunken fire pit lounge wasn’t just a cool but an unexpected viewport; It also checked the box for family entertainment. It is a playful element for the kids from which they can watch each other swim or make faces at the adults seated around the American Fireglass custom built fire pit. Dune floor tile coordinates with the designer pillows. Pool window wall by Aquatic Glazing.
Photography by Jimi Smith Photography.
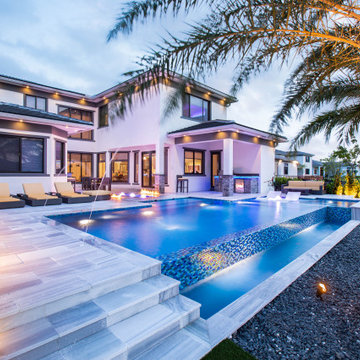
This project really utilizes backyard space because of its creativeness and ingenuity in design and construction. Some of the pool tucks into the back of the house flawlessly so that the pool doesn’t extend too far out. With bubblers, stepping stones leading to the outdoor kitchen, and parallel deck level fire feature, it’s the perfect introduction to it’s vanishing edge feel. Custom tile and lighting accentuates the pool and backyard perfectly while the house is custom lit as well.
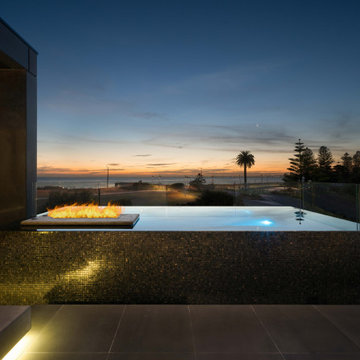
POOL
The swimming pool was fully suspended above the plantroom and balance tanks. It is a 25.0m x 1.8m lap pool featuring an infinity edge and gutter for the majority of the length of the pool. The pool provides a structural element for the house with the walls supporting five significant concrete columns that support the levels above. Careful set out was required to ensure these were in the right place as they continued for two levels above. As the pool was constructed above the plantrooms and adjacent to the basement considerable focus was on the waterproofing detail and installation.
The pool is fully tiled with Bisazza ‘Salice’ glass mosaics which roll over the infinity edge into the gutter. Three large glass panels were installed measuring 2.15m x 3.15m each, providing windows into the basement and wine cellar below. Each panel weighed around 180kgs.
As an extension to the lap pool there is a shallow water feature that is an extra 5.0m long, giving the lap pool the appearance of continuing forever. The pool includes solar and gas heating, in floor cleaning and multi coloured lights.
SPA
The 4.3m x 1.4m raised spa is constructed on the second level balcony with unsurpassed bayside views across to the city. Designed with a breathtaking four sided infinity edge and ethanol fireplace, the impact is unquestionable. Enhancing the ambience are two multi coloured lights in the spa with perimeter fibre optic lighting from the gutter lighting up the outside walls.
Included in the spa are several jet combinations with single, dual and a combination six jet ‘super jet’ included for a powerful back massage. The spa has its own filtration and heating system with in floor cleaning, gas heating and separate jet pump. All of the equipment is installed at sub base level.
The spa is tiled with Bisazza GM Series glass mosaic both internally and on the external walls. Water spills over the tiled walls into a concealed gutter and then to the balance tank in the sub base level. All plumbing to the balance tank and plantroom is concealed in shafts within the building. Much of the work in this project is hidden behind the walls with countless hours spent both designing and installing the plumbing systems which had to be installed in stages as the building was constructed.
Due to the location of the spa it has been both fully waterproofed and constructed on a sound isolation system to ensure comfort to those in the rooms below.
The separate pool and spa equipment systems are tied together via a Pentair Intellitouch automation system. All of the equipment can be operated by a computer or mobile device for customer convenience.
This pool and spa has been designed and constructed with premium materials, equipment and systems to provide an ultimate level of sophistication. The design is completed by installing practical and easy to use elements that add to the overall functionality of the installation.
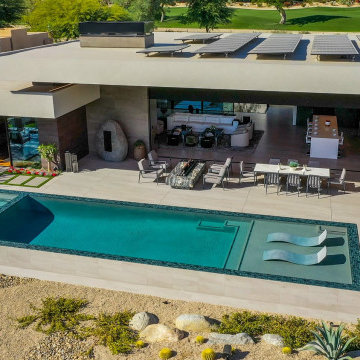
Bighorn Palm Desert luxury home resort style pool. Photo by William MacCollum.
Outdoor Backyard Design Ideas with with a Pool
2






