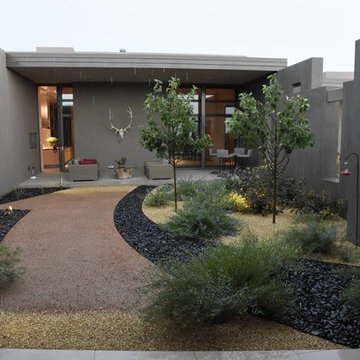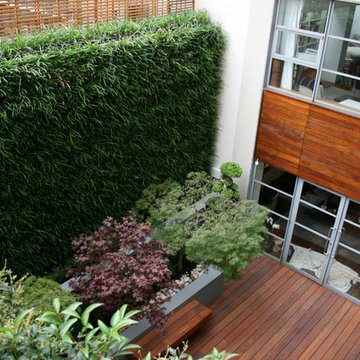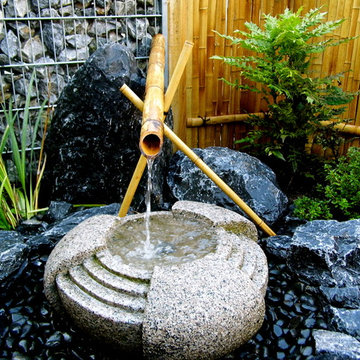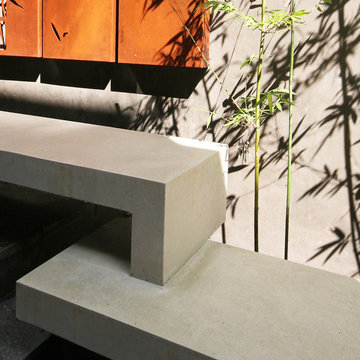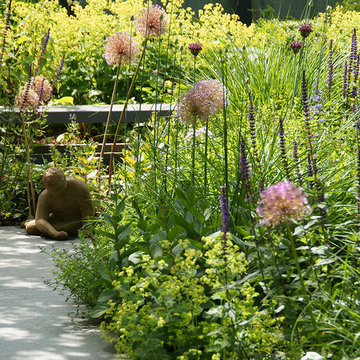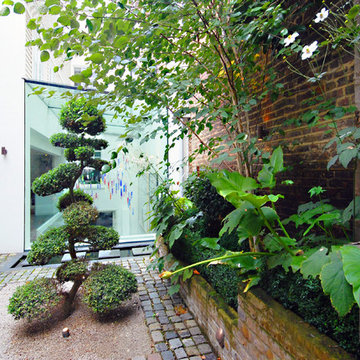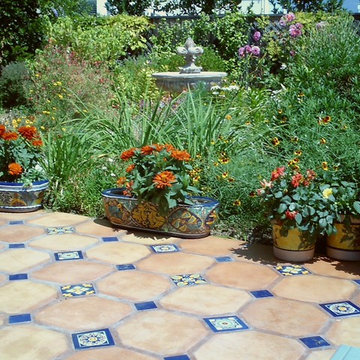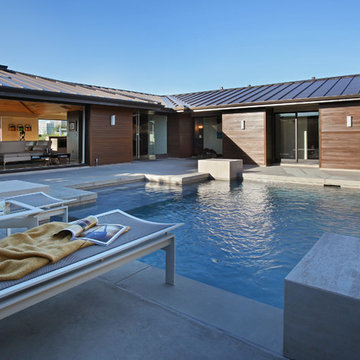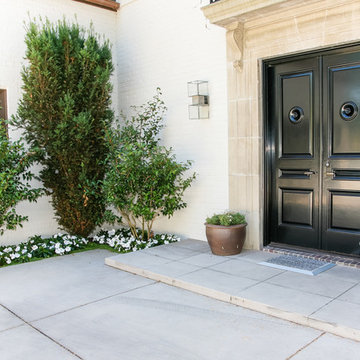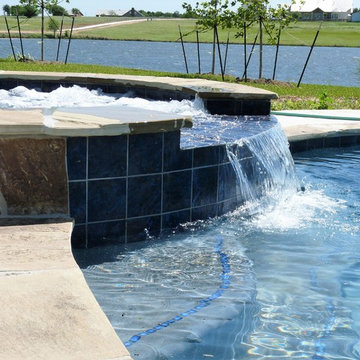Refine by:
Budget
Sort by:Popular Today
161 - 180 of 7,017 photos
Item 1 of 3

In this extensive landscape transformation, Campion Walker took a secluded house nestled above a running stream and turned it into a multi layered masterpiece with five distinct ecological zones.
Using an established oak grove as a starting point, the team at Campion Walker sculpted the hillsides into a magnificent wonderland of color, scent and texture. Natural stone, copper, steel, river rock and sustainable Ipe hardwood work in concert with a dynamic mix of California natives, drought tolerant grasses and Mediterranean plants to create a truly breathtaking masterpiece where every detail has been considered, crafted, and reimagined.
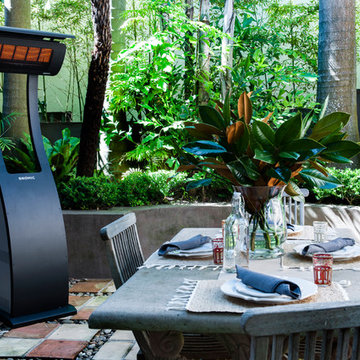
This picturesque outdoor entertaining area can now be enjoyed in any weather thanks to the Tungsten Smart-Heat™ Portable radiant heater
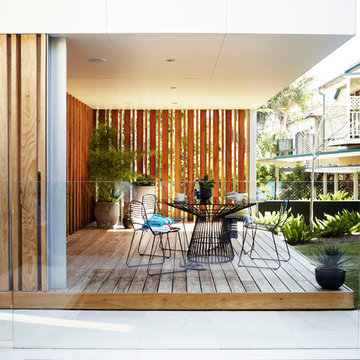
Courtyard style garden with exposed concrete and timber cabana. The swimming pool is tiled with a white sandstone, This courtyard garden design shows off a great mixture of materials and plant species. Courtyard gardens are one of our specialties. This Garden was designed by Michael Cooke Garden Design. Effective courtyard garden is about keeping the design of the courtyard simple. Small courtyard gardens such as this coastal garden in Clovelly are about keeping the design simple.
The swimming pool is tiled internally with a really dark mosaic tile which contrasts nicely with the sandstone coping around the pool.
The cabana is a cool mixture of free form concrete, Spotted Gum vertical slats and a lined ceiling roof. The flooring is also Spotted Gum to tie in with the slats.
Photos by Natalie Hunfalvay
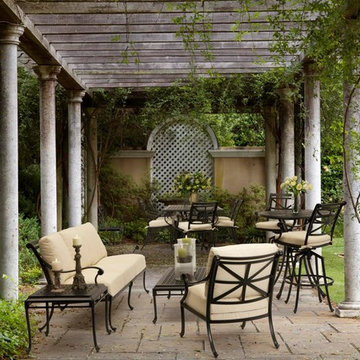
The furniture you see here features a classic English motif with clean, flowing lines. This is a substantial, enduring collection cast from high-grade, rust-free aluminum alloy. Cushions available in over 100 Sunbrella fabrics. Come see this furniture exclusively at our Reston, Virginia showroom. Or visit us online at www.HomeEscapes.com.
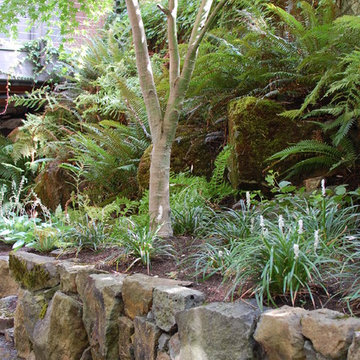
The basalt for the wall was reclaimed from the site. It was initially excavated from the property when the first house was built here. Most of it was hidden under the original house. The Japanese maple is a "sangu kaku" or coral bark.
By Ben Bowen of Ross NW Watergardens, a Portland landscaping firm.
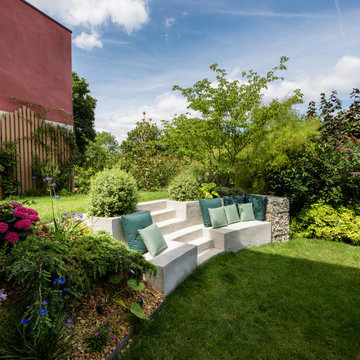
création d'un jardin bohème au couleur rafraîchissent. Aménagement sur mesure d'un canapé escaliers pour atténuer la terrain en pente avec la création d'un escalier . Énorme travail sur la végétalisation de l'espace, avec un choix également entre les plantes florale et les plantes vertes
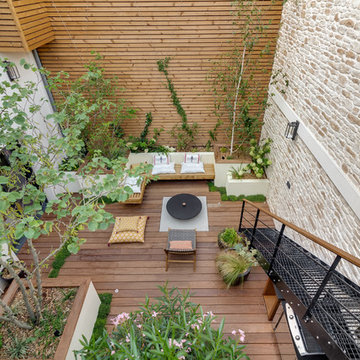
Un projet de patio urbain en pein centre de Nantes. Un petit havre de paix désormais, élégant et dans le soucis du détail. Du bois et de la pierre comme matériaux principaux. Un éclairage différencié mettant en valeur les végétaux est mis en place.
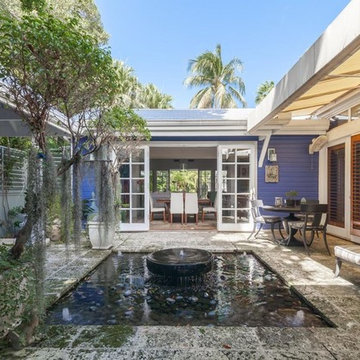
View of courtyard with black reflecting pool and fountain looking toward dining room and larger courtyard beyond. French doors open on all sides to create a true indoor-outdoor living experience in a beautiful tropical setting.
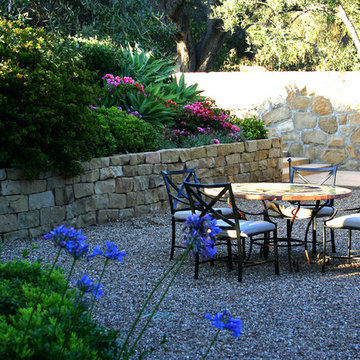
Lisa Cullen: Peaceful sitting area in the shade of Olive trees and oaks surrounded by hand-hewn stone walls and perennial gardens of year round color.
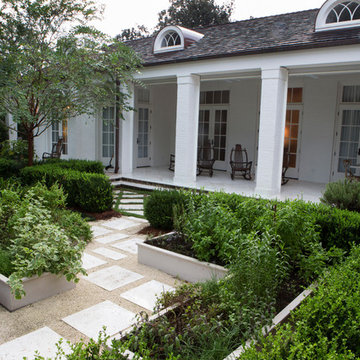
The 9'-0" ceilings of the original two story shiplap sided house did not stop Vallas from raising the ceilings in the single story painted brick wing to 11'-4". The head height of the French doors is cleverly aligned with the top of the existing windows so as not to overpower them.
.
Outdoor Courtyard Design Ideas
9






