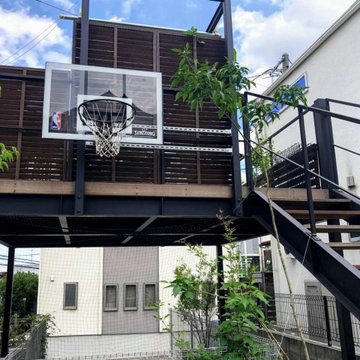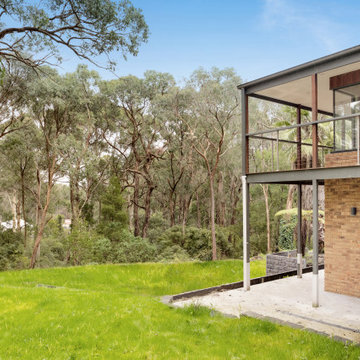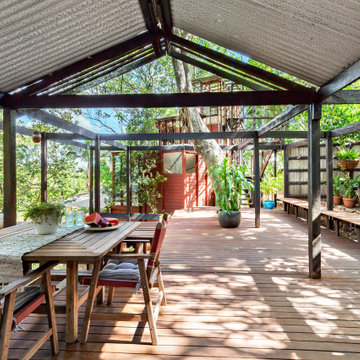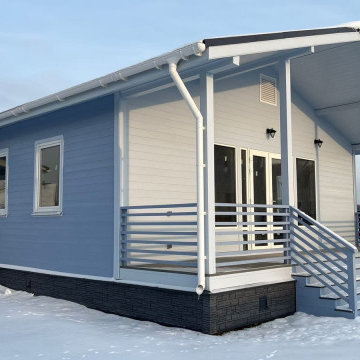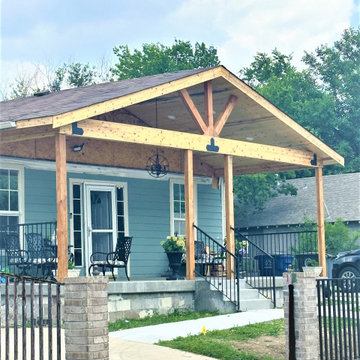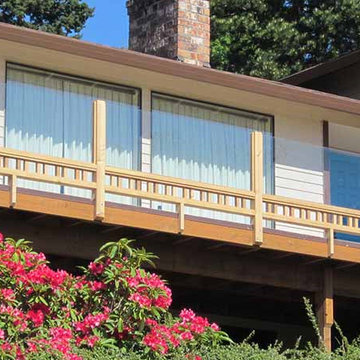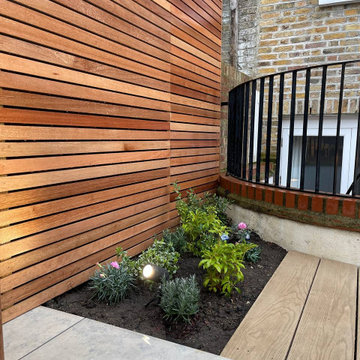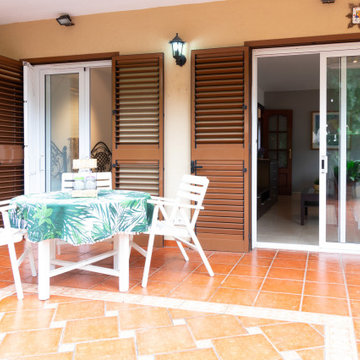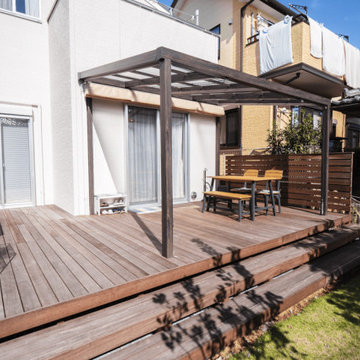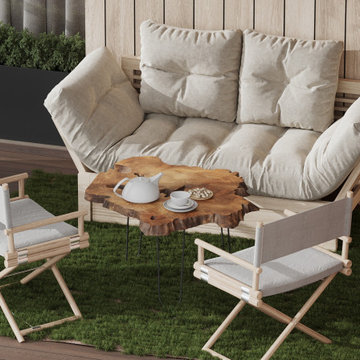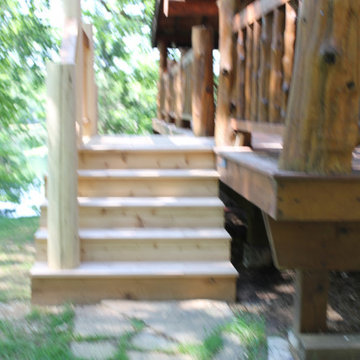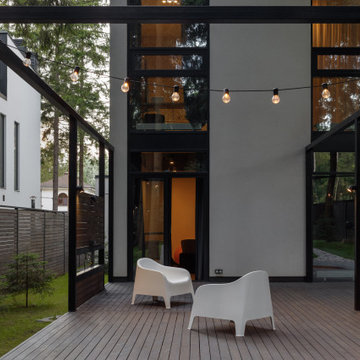Refine by:
Budget
Sort by:Popular Today
121 - 140 of 343 photos
Item 1 of 3
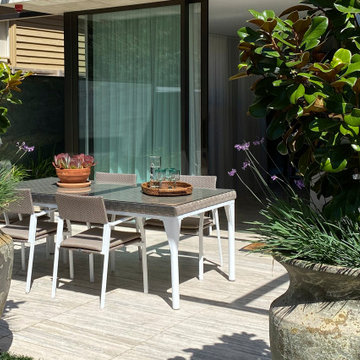
Massimo Interiors was engaged to style the interiors of this contemporary Brighton project, for a professional and polished end-result. When styling, my job is to interpret a client’s brief, and come up with ideas and creative concepts for the shoot. The aim was to keep it inviting and warm.
Blessed with a keen eye for aesthetics and details, I was able to successfully capture the best features, angles, and overall atmosphere of this newly built property.
With a knack for bringing a shot to life, I enjoy arranging objects, furniture and products to tell a story, what props to add and what to take away. I make sure that the composition is as complete as possible; that includes art, accessories, textiles and that finishing layer. Here, the introduction of soft finishes, textures, gold accents and rich merlot tones, are a welcome juxtaposition to the hard surfaces.
Sometimes it can be very different how things read on camera versus how they read in real life. I think a lot of finished projects can often feel bare if you don’t have things like books, textiles, objects, and my absolute favourite, fresh flowers.
I am very adept at working closely with photographers to get the right shot, yet I control most of the styling, and let the photographer focus on getting the shot. Despite the intricate logistics behind the scenes, not only on shoot days but also those prep days and return days too, the final photos are a testament to creativity and hard work.
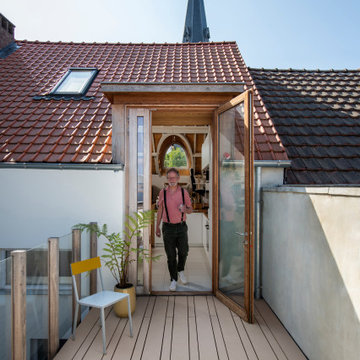
Die harte Bedachung wird wiederrum durch die DIN 4102-4 nach dem Brandverhalten ihrer Baustoffe und Bauteile in nicht brennbar (A1/A2) und brennbar (B1, B2, B3) und auf der europäisch geltenden Ebene noch detaillierter durch die DIN EN 13501-1 in sieben Klassen (A1, A2, B, C, D, E, F) unterteilt. Im Falle einer Dachterrasse muss für das Material mindestens B2 (normal entflammbar) bzw. E (normal entflammbar, hinnehmbares Brandverhalten) gewährleistet sein, darf dann jedoch nur unter Auflagen eingesetzt werden.
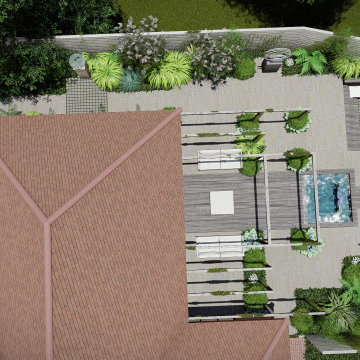
Nestled in a lively business district in Hampshire lies a boutique, private health club. Its exclusive clientele can enjoy luxury spa facilities in a contemporary and tranquil setting to fully decompress. The independent business owners wanted to expand the club’s offering by redeveloping their outdoor spa facilities to include a whirlpool bath, hot stone beds, shower, sauna, and sunken fire pit. Inspired by the club's deluxe Japanese sunken tub (Ofuro), we were keen to evoke a Zen feel in our design.
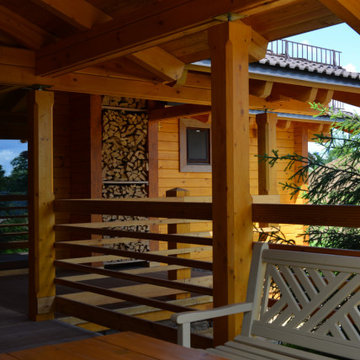
Терраса бани из клееного бруса ГРИНФИЛД
Архитектор Александр Петунин
Дизайн хозяева бани
Строительство ПАЛЕКС дома из клееного бруса
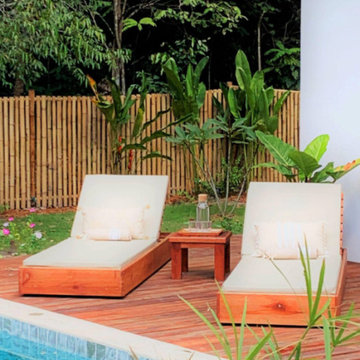
Piscine / Couloir de nage en béton coulé recouvert de chaux vernis sur les extérieur et pour l'intérieur une mosaïque bleu et verte.
Piscine / Couloir de nage : Dim : L 8 x l 2,5 M.
Terrasse et mobilier de jardin en teck.
Délimitation de la propriété avec du bambou.
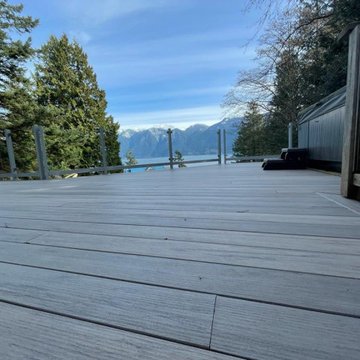
A complete deck renovation gives you a new, stylish look and increased usability for your outdoor space.
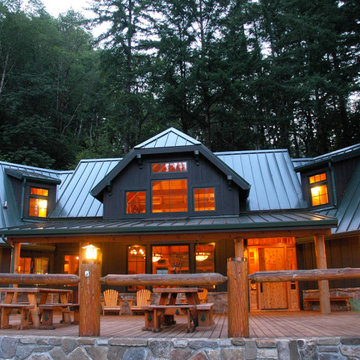
The main deck is nestled against the building and faces out to the lake. It has space for multiple dining and gathering activities. The exterior stone wainscot was carefully detailed to provide required moisture control and ventilation wile retaining the visual heft and integration with the land at grade. This project was undertaken while I was the Senior Design Associate at Polsky Architects in Larkspur, CA
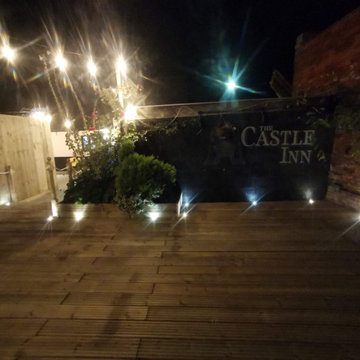
The Greenway Landscaping team completely remodelled the outside area of the pub garden giving it a well-needed makeover.
The tired looking artificial grass is now replaced with a high-quality, durable resin-bound patio area that creates a modern, but still traditional, look and feel.
The unused area behind the old fence is now transformed with attractive wooden fence panels and privacy gate. All the unsightly rubbish is cleared away revealing ample space for the pub to utilise with a walk-in fridge, to cater for all the extra servings required!
The difficult sloping area now benefits from a stunning set of decked steps with rope handles and sectioned by a beautiful flower bed boxed with wooden decking panels for easier garden maintenance.
Outdoor Courtyard Design Ideas
7






