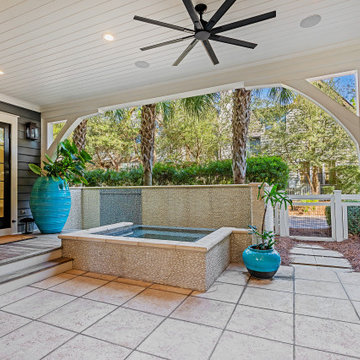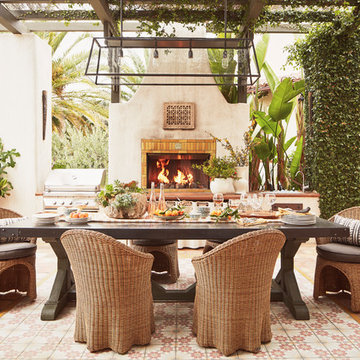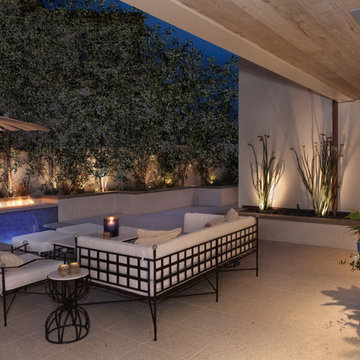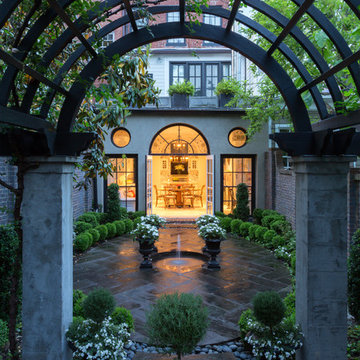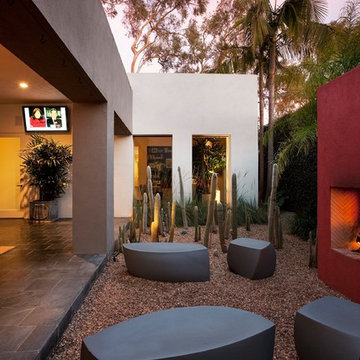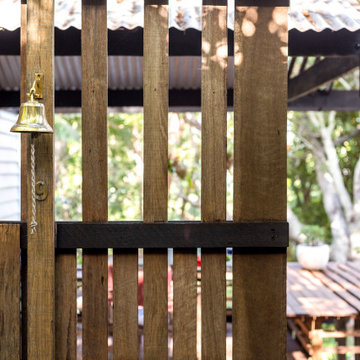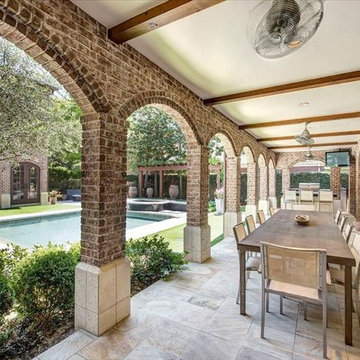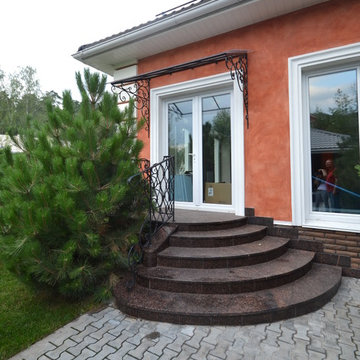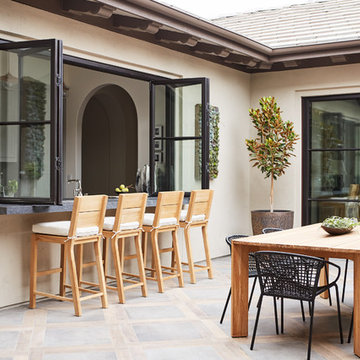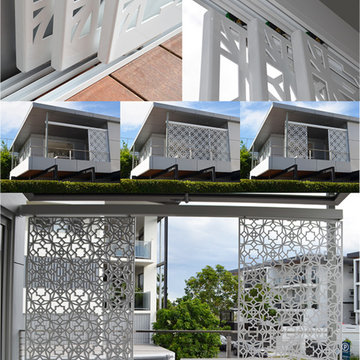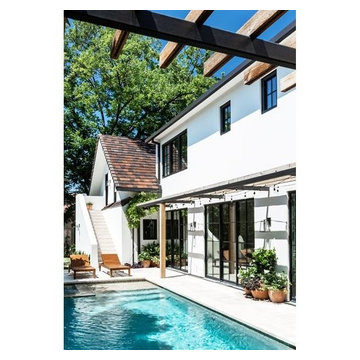Refine by:
Budget
Sort by:Popular Today
21 - 40 of 3,859 photos
Item 1 of 3
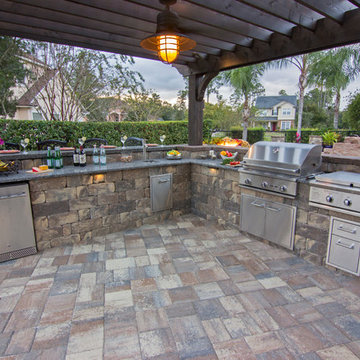
The West project transformed this backyard space into a natural urban oasis with a unique waterfall feature, outdoor living space, outdoor kitchen, and bar area. A highlight of this project was the fire feature that we surrounded with carefully chosen plants that accentuate the vibrancy of the fire. A light pool bottom made the pool water look turquoise, like the beautiful beaches south of Jacksonville, Florida.
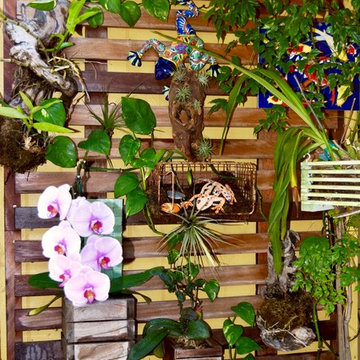
this is the actual courtyard area of the front patio. Beneath the cobalt blue wall is the koi pond. This was the 1st (we have 3 in total) pond we attempted. Although, this final version was completed about 5 years ago. We enlarged it, coated the inside w/concrete (instead of a liner) and did the stonework around the waterfall and outside area.
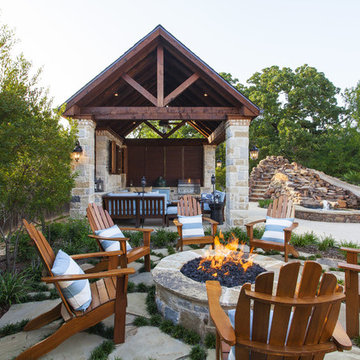
These home owners used Weatherwell Elite aluminum shutters to create privacy in their outdoor pavilion. The wood grain powder coat complements their rustic design scheme, and the operable louvers allow them to regulate the airflow.
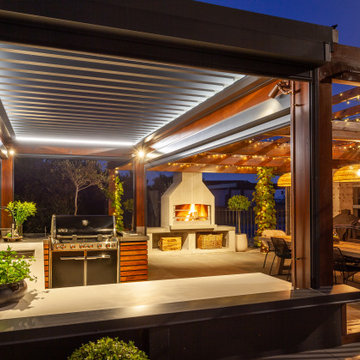
A social space that catered for serious entertaining was sought by my husband and wife client.
The dwelling’s kitchen was upstairs, so the outdoor kitchen needed to work independently to avoid double handling of dirty dishes and rubbish.
Hard landscaping was underway with a retained area designated for the kitchen. Weathertightness was a major requirement with the ability to shut the kitchen away when not in use.
An automated louvred roof system with rain sensors would provide protection from rain and sun.
The louvred roof had LED strip lighting to which further task lighting was added.
Four Motorised Zip Screen Mesh Blinds would wrap the kitchen area. These blinds would control wind and shade. When the kitchen was not in use these four blinds would completely protect the kitchen from weather.
HI MAC Solid Acrylic was selected for part of the benchtop. Arctic Granite had the appropriate UV properties. Stainless Steel with a Linen finish was used for the remainder of the benchtop which was to wrap around the BBQ and additional side burner. Faces to doors and drawers was constructed with HIMAC acrylic with timber slats added.
An integrated dishwasher would deal with dirty dishes. A bin system and waste disposal unit would take care of all rubbish. Storage for crockery, cutlery and glassware would avoid having to fetch or return objects to the main upstairs kitchen. Storage for BBQ accessories together with oil and spices was included.
Dual Fridges allowed for beverages and prepared food to be stored.
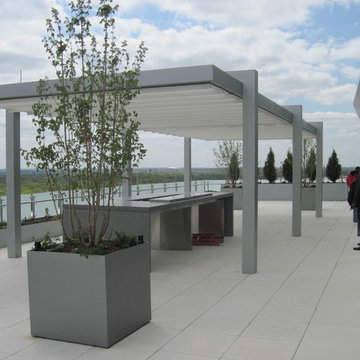
PROJECT SPECIFICATIONS
The architect specified two butting/side by side 173.93 inch wide x 240.0 inch projection retractable canopy systems to be inserted in to a new steel frame structure. Each of the areas to be covered used one continuous piece of fabric and one motor. The system frame and guides specified are made entirely of aluminum which is powder coated using the Qualicoat® powder coating process. Custom color chosen for the guides by the Architect was RAL 9006 known as White Aluminum. The stainless steel components used were Inox (470LI and 316) which are of the highest quality and have an extremely high corrosion resistance. In fact, the components passed the European salt spray corrosion test as tested by Centro Sviluppo Materiali in Italy.
Fabric is Ferrari 86 Color 2044 White, a fabric that is self-extinguishing (fire retardant). These retracting canopy systems has a Beaufort wind load rating Scale 10 (up to 63 mph) with the fabric fully extended and in use.
A grey hood with end caps was requested for each end to prevent rain water (location is Alexandria, Virginia) from collecting in the folds of fabric when not in use.
A running profile which runs from end to end in the rear of each section was necessary to attach the Somfy RTS motor which is installed inside a motor safety box. The client chose to control the system with two remote controls, two white wall switches and two Somfy wind sensors.
PURPOSE OF THE PROJECT
Our original contact was from the architect who requested two retractable systems that would attach to a new steel structure and that would meet local wind load requirements since the units are installed on the top of the building known as Metro Park VI. The architect wanted a contemporary, modern and very clean appearance and a product that would also meet International Building Code Requirements.
The purpose of the project was to provide an area for shade, heat, sun, glare and UV protection but not rain protection thus the use of Soltis 86 sheer mesh fabric. The client stated to the Architect that the area was to be used for entertainment purposes in good weather conditions.
UNIQUENESS AND COMPLEXITY OF THE PROJECT
This project was a challenge since the steel structure was being built at the same time (simultaneously) as the retractable patio cover systems were being manufactured to meet a deadline therefore there was no room for error. In addition, removing all the extrusions, fabric etc. from the crate and hoisting them to the top of the building was indeed difficult but accomplished.
PROJECT RESULTS
The client is elated with the results of both retractable canopy cover systems. Along with landscaping, the exterior top floor of the Metro Park VI building was transformed and is truly a stunning example of design, function and aesthetics as can be seen in the pictures.
Goal accomplished – All customer requirements were met including a contemporary, modern, stylish and very clean appearance along with providing shade, sun, UV, glare and heat reduction.
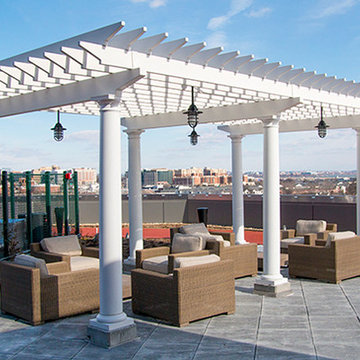
This low maintenance cellular vinyl Trex Pergola kit is installed on an apartment building rooftop patio to provide shade for this comfortable seating area. With beautiful views of Washington, DC, this outdoor living area is sheltered from the summers harsh sun with custom aluminum reinforced cPVC components. This design features a custom modern pergola end detail as well as custom rafter spacing. Trex Pergola kits are offered in 25 standard sizes as well as custom sizes and designs. Whatever your pergola design ideas are, Trex Pergola can be built to meet your needs. Structural 10" round tapered fiberglass columns support this fully engineered and wind load rated pergola kit.
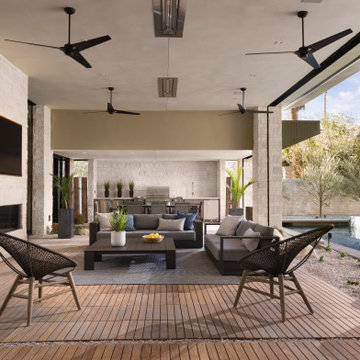
This beautiful outdoor living space flows out from both the kitchen and the interior living space. Spacious dining adjacent to a full outdoor kitchen with gas grill, beer tap, under mount sink, refrigeration and storage cabinetry.
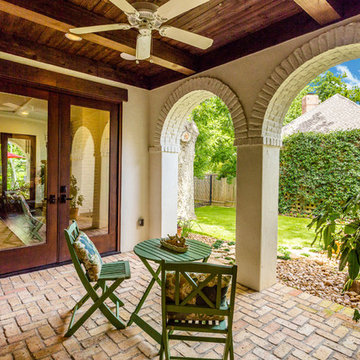
Purser Architectural Custom Home Design built by Tommy Cashiola Custom Homes
Courtyard adjoins casita/guest house and main house
Outdoor Courtyard Design Ideas
2






