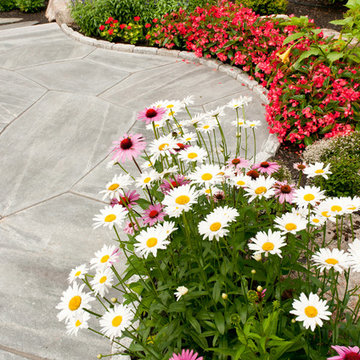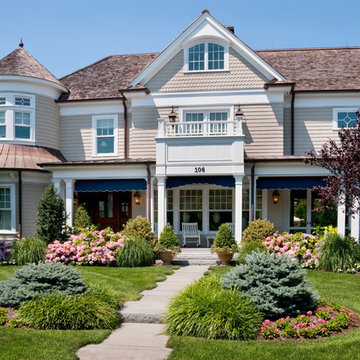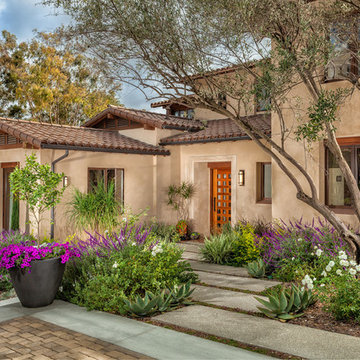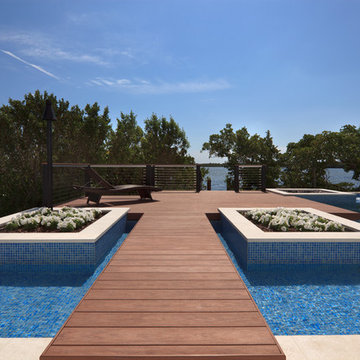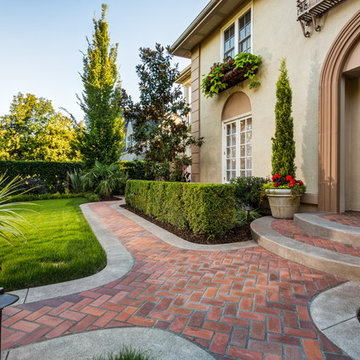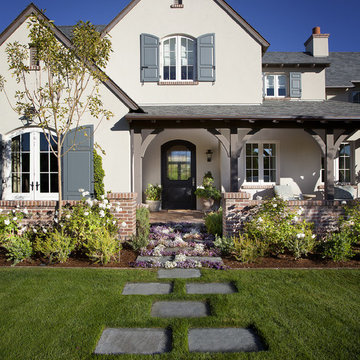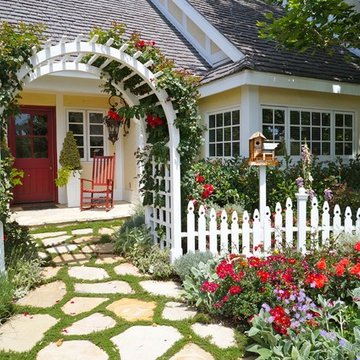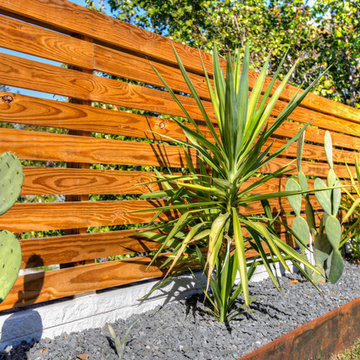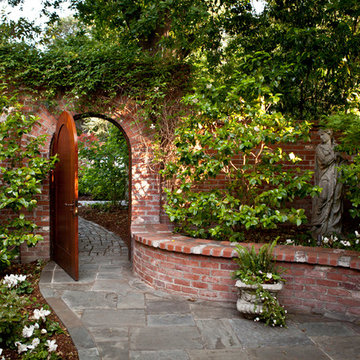Refine by:
Budget
Sort by:Popular Today
21 - 40 of 652 photos
Find the right local pro for your project
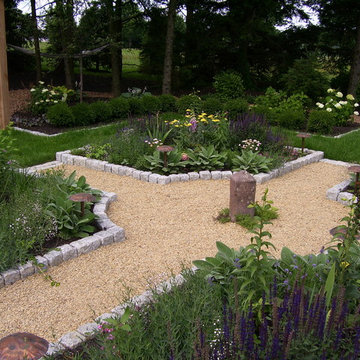
The property is one of the original farm houses located on the main street of a small town. It has been in the family for many years and our client just inherited the property. They were trying to have balance of preserving the old while realizing modern day living has its benefits too. The house had a large addition added using mostly old style materials, but designed with function and modern day luxuries. Our goal was to carry that theme to the outside.
Our first problem we had to address was how to transition between the first floor elevation changes. The lower room was the husband’s office. He stated in the future he may have clients over and it would be nice to have an area to sit outside. The wife’s main concern was to renew the four corner garden. She also felt it was very important to be able to see it from the kitchen area. Finally there was an old wishing well stuck right outside the kitchen. They both felt it would be neat to be able to incorporate this in some how. They wanted a patio area with a built in grill to accommodate there family and friends. They also wanted to keep a large play area for the kids.
We were able to pull this off successfully. We addressed the first issue by having a small lower level flagstone area. This area is large enough for 1 to 2 people to sit comfortably. It also provides a transition from his office to the larger patio area. We installed a simple small gravel sitting area opposite of the main patio. This provides our client a secluded place to relax or do business. Mrs.... told me she is amazed how much her and her husband enjoys this area. It is so peaceful looking at the small creek over a glass of wine.
We built a natural limestone retaining wall to create the patio terrace. The stone was chosen to extend the houses architectural elements into the landscape. Irregular broken flagstone was used to give it a more casual feel. We installed three Serviceberries into the patio terrace to replace some trees that were taken down during the remodeling. She was very concern that they would block the view of the four corner garden. We new they were crucial to nestle in the terrace, so we placed them for a couple days for her to decide. Fortunately she agreed they not only kept the view open, but helped frame the garden.
The four corner garden was designed to be viewed from afar and experienced up close. We wanted the space to have some formal structure while keeping with the casual farm house feel. Another natural limestone retaining wall was created. This leveled the garden terrace and helped associate it with the rest of the property. The four corner garden is nestled into the existing woods edge. This provides three distinct experiences to entering the garden; a more formal from the driveway, an open feel from the lower lawn, and a more natural / casual experience from the wooded area. The Plymouth brown gravel was used for the center of the garden. This helped highlight the stone post that was found during construction. The gravel also brings the sense of sound into the garden space. Lamb’s ear was chosen as a fun way to get kids interest in horticulture.
The balance of using the new to create the old feel is what makes this project a success. The property has already hosted a local historical society event and won an award for its preservation efforts. When Mrs.... can’t find her husband, she knows he is either reading the newspaper by the grill or resting in the hammock along the wood’s path.
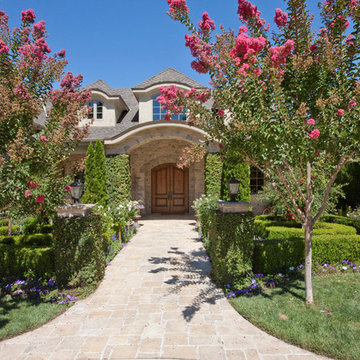
As you walk up to the front door of this wonderful 17th century French Country Home, you pass by the two red Crape Myrtle's that are guarding the entry way. The front doors were custom built by Antigua Doors in Danville, Ca and the house was built by Crowder Construction in Alamo, CA. Bill Woods of Danville is the architect.
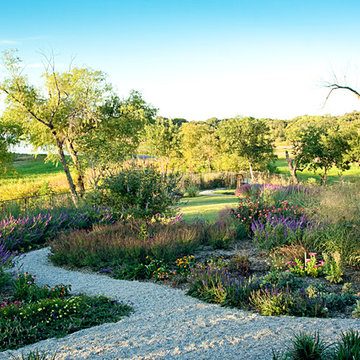
This English-inspired garden in Highland Village, TX offers stunning lakeside views using native Texas plants.
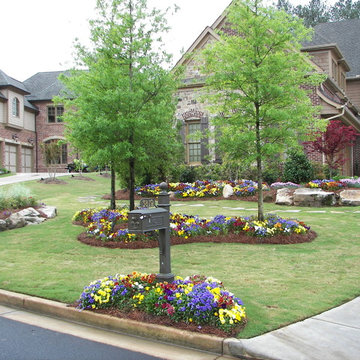
This was a big new home on a small lot in Marietta, GA. There was a sewer easement in the back yard, which forced us to install the pool along the side of the back yard. This freed the back yard up for terracing and a custom water feature. The owner loved the Pacific NW, so we designed in as many conifers and big boulders as we felt comfortable growing here in GA.
I loved all the movement and flowing bed lines. I also liked how accessible the upper yard and pool were to the deck and porch.
Mark Schisler, Legacy Landscape Design, LLC
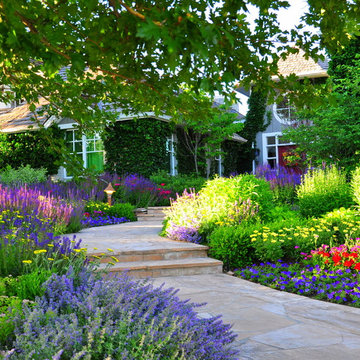
Perennial color is of course the most popular as the investment pays dividends as time goes on. Annual color then is trustworthy, filling the void between successive perennial blooms and providing consistent color throughout the summer.
Photographed by Phil Steinhauer
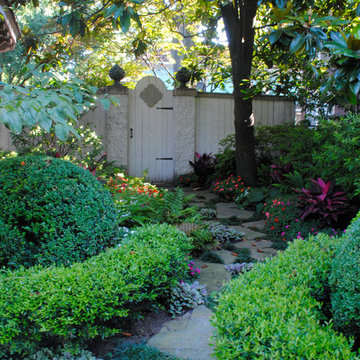
Beautiful house in the National Historic District of Memphis, Central Gardens by Gurley's Azalea Garden
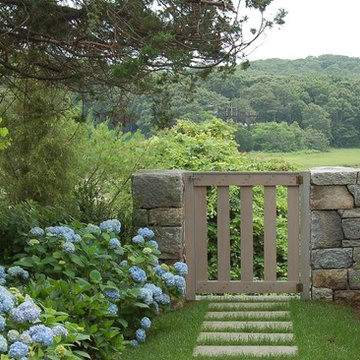
The wooden fence gate is integrated into a granite wall that delineates the cultivated portion of the outdoor living space. Blue Nikko Hydrangeas abut the bluestone pathway that leads to the back of the property and the view to the salt marsh and ocean beyond.
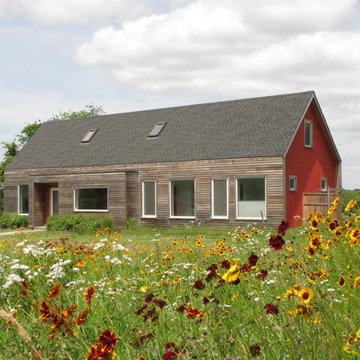
A meadow garden surrounds the property and provides a transition zone between the lawn and woodland border. Installing a meadow allowed us to reduce the amount of traditional lawn around the house, an important factor for this LEED Gold certified property. The meadow is low maintenance (mowed once a year), is drought tolerant, and provides an incredible show of color throughout the summer and fall.
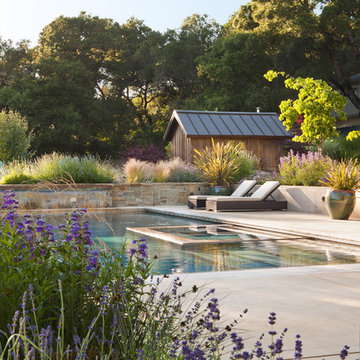
Taking inspiration from the agrarian site and a rustic architectural vernacular this terraced hillside garden evolved in response to time and place. The design vision was to celebrate the site, preserve the oak trees, accentuate views and create opportunities for modern day recreation and play.
Michele Lee Willson Phototgraphy
Outdoor Design Ideas
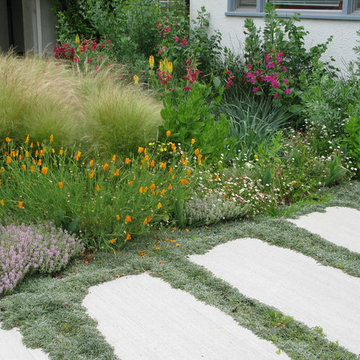
In Oakland we designed a small front yard that packs a lot of color. This new perennial garden is low-water and provides a lush setting in contrast to the wide open walkway to the front porch. The clean symmetry of the poured concrete path is offset by the wild display of flowering plants.
2






