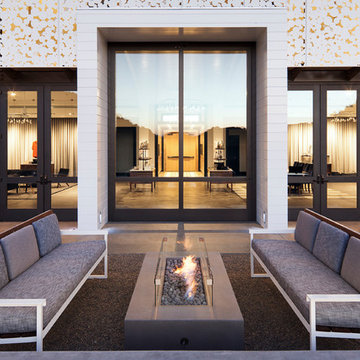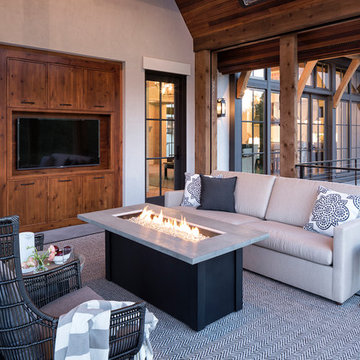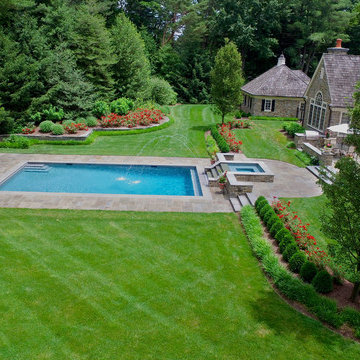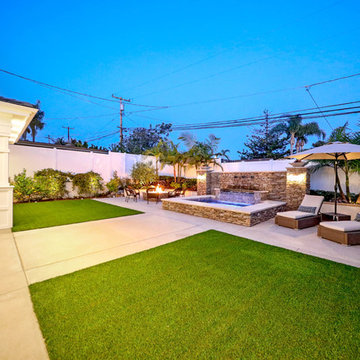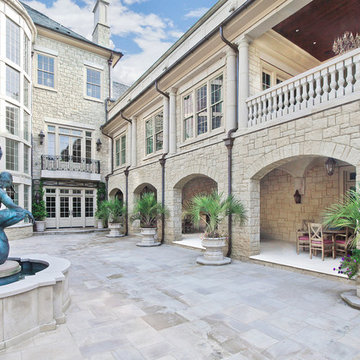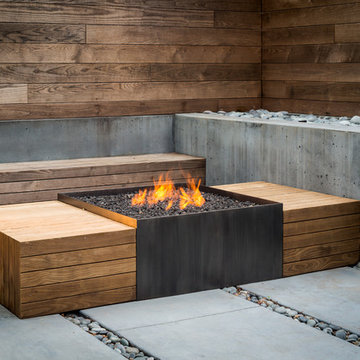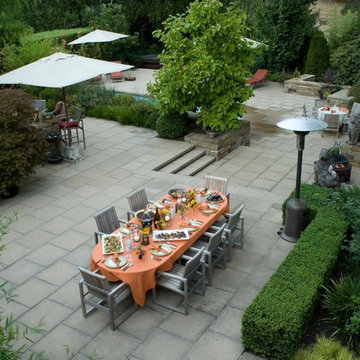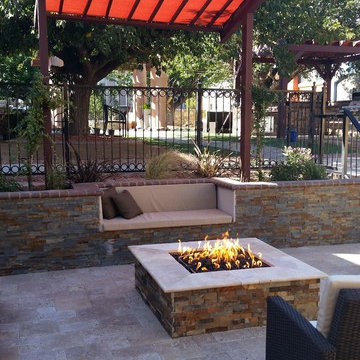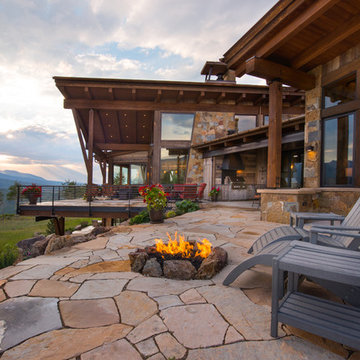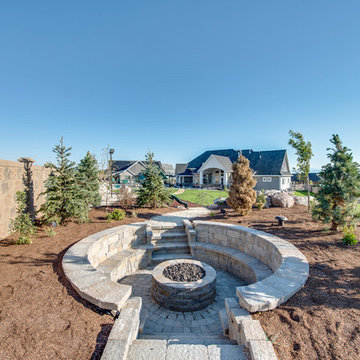Refine by:
Budget
Sort by:Popular Today
81 - 100 of 1,511 photos
Item 1 of 3
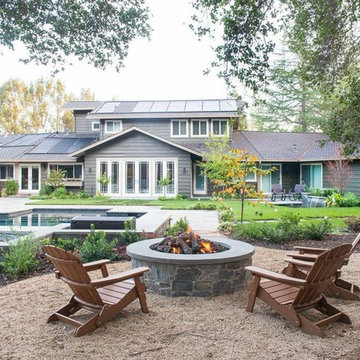
With the solar heater on the roof for the swimming pool and the outdoor fire pit, this view in the yard shows off most of the outdoor living spaces. From the cozy fire you can survey the full back yard. A glass of wine, the bocce court just to the right and the warmth of the fire in the evening time. Michael Tebb and his team put their special touch on each part of the back yard that Peter Koenig laid out in design.
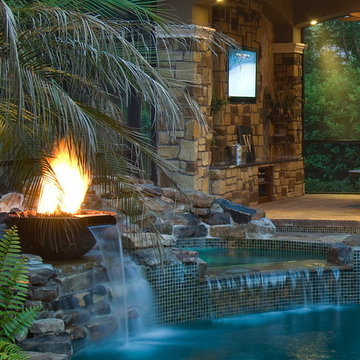
Naturalistic swimming pool with stone spa and waterfall feature, Fire bowl accents, tropical foliage. Covered pavillion with lots of natural stone.
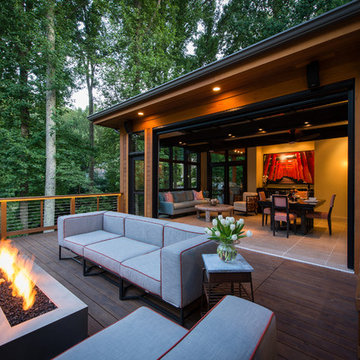
Taking into account the client’s lifestyle, needs and vision, we presented a contemporary design with an industrial converted-warehouse feel inspired by a photo the clients love. The showpiece is the functioning garage door which separates a 3-season room and open deck.
While, officially a 3-season room, additional features were implemented to extend the usability of the space in both hot and cold months. Examples include removable glass and screen panels, power screen at garage door, ceiling fans, a heated tile floor, gas fire pit and a covered grilling station complete with an exterior-grade range hood, gas line and access to both the 3-season room and new mudroom.
Photography: John Cole
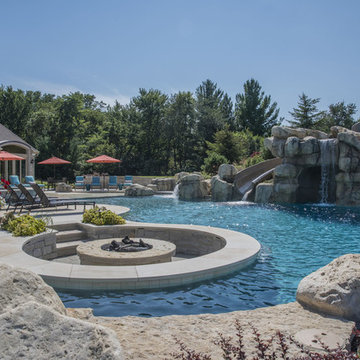
This amazing home features a backyard patio and pool area with a spectacular custom pool with many features including island which feature sitting areas and fire pit a spa as well as incredible slide which goes into the swimming pool. The pool measures roughly 2300 square feet, and has a deep end of 10'0". The spa is raised and has 12 therapy heads. There is LED colored lighting throughout the project. There is a 300 square foot zero depth beach entry into the pool with agitator jets to keep the water moving. There is also a sunshelf within the pool. The lazy river wraps around the sunken island, and the current in the lazy river is propelled by a commercial waterpark quality pumping system. The sunken island has lighting, a fire pit, and a bridge connecting it to the decking area. There is an infinity edge on one edge of the pool. The pool also has an in-floor cleaning system to keep it clean and sanitary. The swimming pool also has the ability to change colors at night utilizing the amazing LED lighting system. The pool and spa exposed aggregate finish is French Gray color. The slide that cascades down the grotto is custom built. The waterfall grotto also provide a thrilling jump off point into the deepest part of the pool. This amazing backyard was designed and built for a home in Bull Valley Illinois.
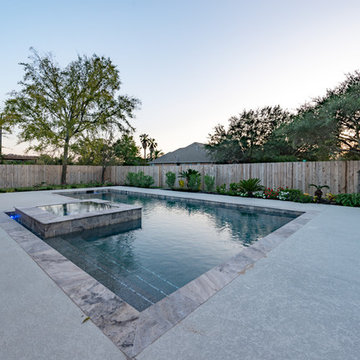
This pool is perfect for the entire family! Materials used are travertine coping and spa walls, pebble tec pool surface, and spraydeck for the decking. Call us at (979) 704-6102
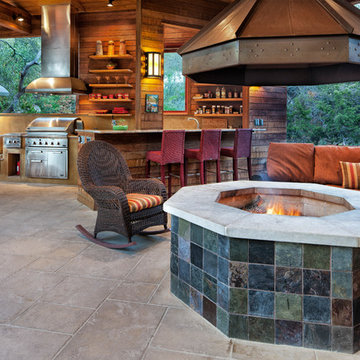
Wood-burning fire pit is clad with slate tile, and lined with fire brick. Its coping is concrete, like that at the pool edge. Custom copper hood above by Two Hills Studio.
Flooring is large format concrete tiles.
I designed this outdoor living project when at CG&S, and it was beautifully built by their team.
Photo: Paul Finkel 2012
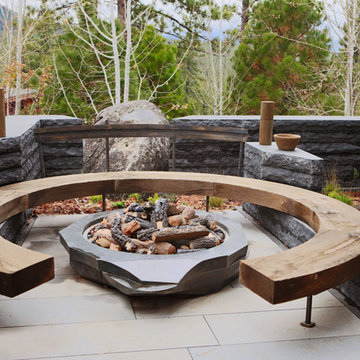
This massive 7-figure project in Martis Camp (Truckee, California) began in April of 2106 when Jon invited a few members of the Throughstone Group to fly there and walk through the site to see what ideas they could collectively form for the client from a "blank slate". A theme was then proposed; a rough plan was approved; and phase one site preparation began that same Fall.
It's a one-of-a-kind collaboration involving every member of the Throughstone Group from Colorado, California, Washington and Italy. Phase two began in May of 2017 and finished six months later in November. The final phase will be complete in the early summer of 2018. Jon's stonesmith travel team relocated to Truckee for six months and installed approximately 300 tons of basalt and granite stone. The SB Forge + Iron crew designed and built numerous bronze-plated and bronze-sculpted features. The Seattle Solstice team co-designed and built Jon's sculptures up in Seattle, transported them to the site and flew down to install them. Jay of Stellar Jay Designs built all of the wood works in Durango, Colorado and trucked them up himself to put them all in place. Craig and Mary from NW Outdoor Lighting will complete the lighting system in 2018.
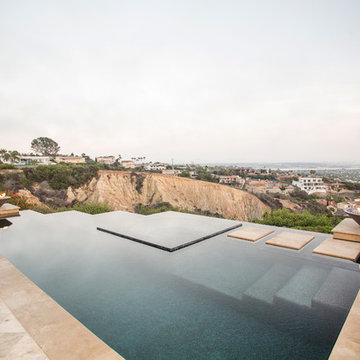
Designed by Skip Phillips, Questar Pools;
Built by Justin Salbato, Masterworks Construction Co.;
Photography by Stuido Carré Photographie
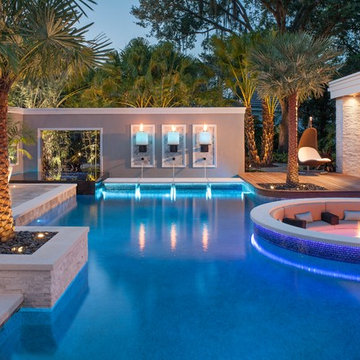
Areas for enjoyment and entertainment abound throughout this intricately designed and meticulously planned outdoor living space. Whether entertaining a movie night crowd or diving into an afternoon family swim, this design delivers from every angle.
Photography by Joe Traina
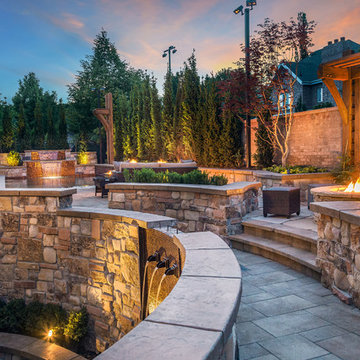
Outdoor lighting, including the cozy light from the fire pit, make this space a perfect retreat every evening.
Outdoor Design Ideas
5






