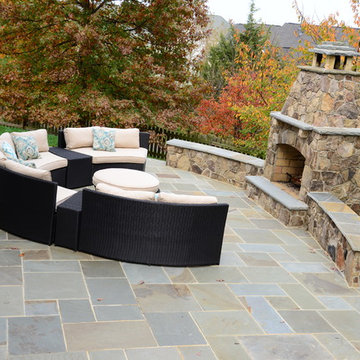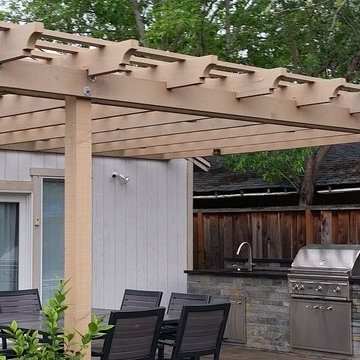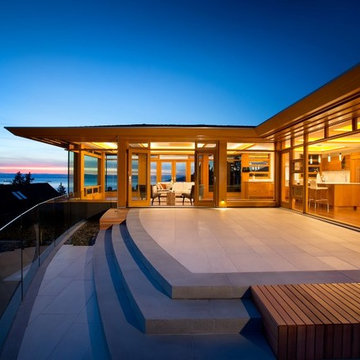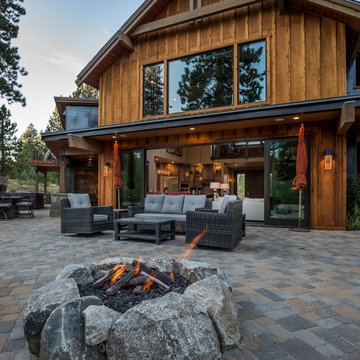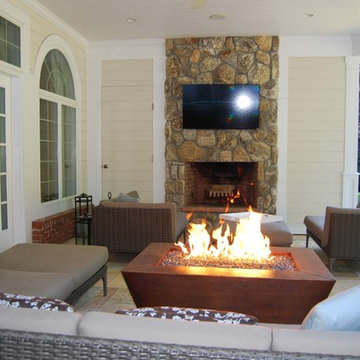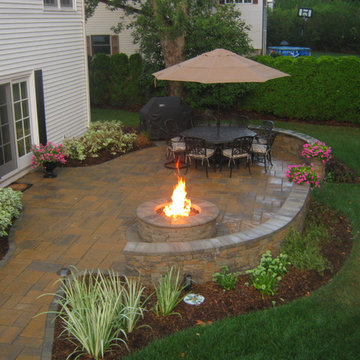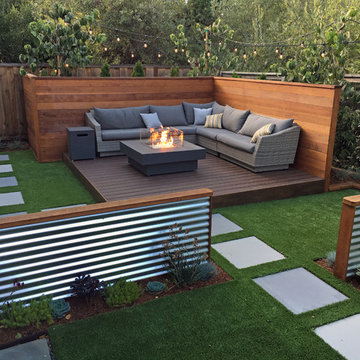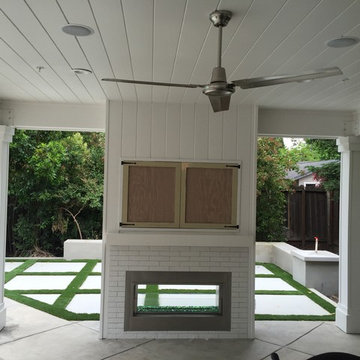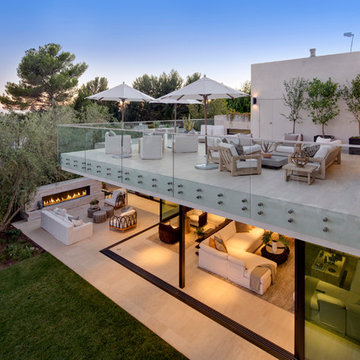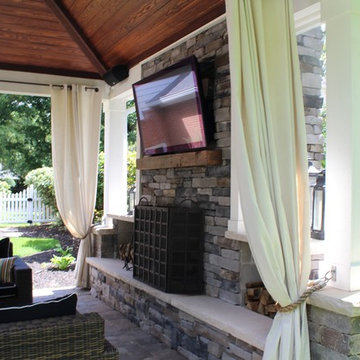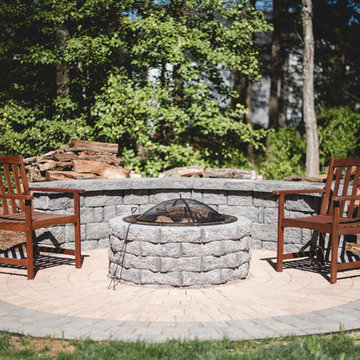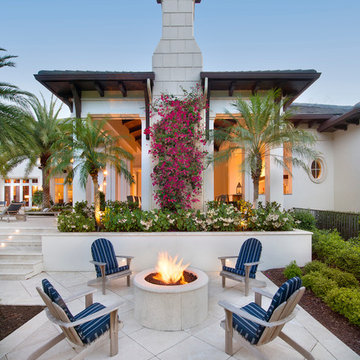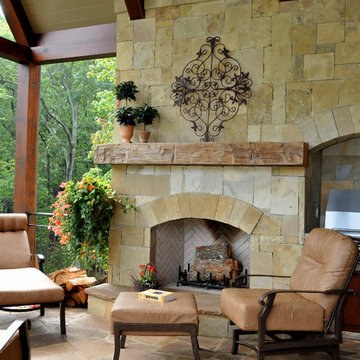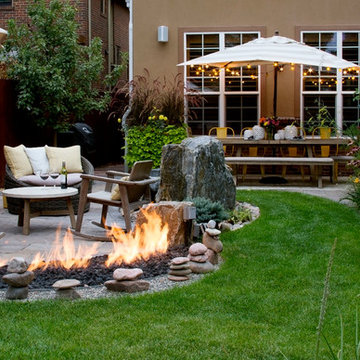Refine by:
Budget
Sort by:Popular Today
141 - 160 of 65,844 photos
Item 1 of 3
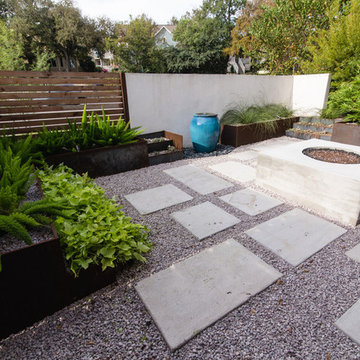
This duplex has a very modern aesthetic with focuses on clean lines and metal accents. However, the front courtyard was undeveloped and uninviting. We worked with the client to tie the courtyard and the property together by adding clean, monochromatic details with a heavy focus on texture.
The main goal of this project was to add a low-maintenance outdoor living space that was an extension of the home. The small space and harsh sun exposure limited the plant pallet, but we were able to use lush plant material to maximize the space. A monochromatic pallet makes for a perfect backdrop for focal points and key pieces. The circular fire-pit was used to break up the 90 degree angles of the space, and also played off the round pottery.
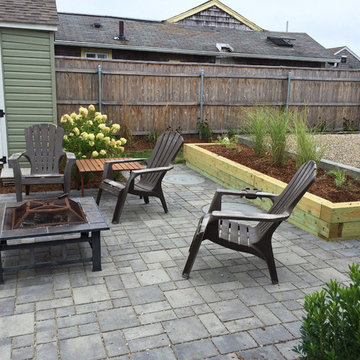
A permeable paver patio created a usable outdoor space to replace a wet, soggy lawn. The project required the repair and raising of the septic system access risers. The plastic lids were painted to blend with the patio. A raised planter bed was built against the raised filter field, helping to disguise it.
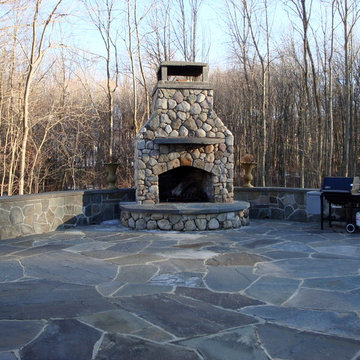
Full gut renovation
* Inground pool with bluestone pool deck and diving rock.
* Custom millwork throughout the interior of the home.
* Exterior bluestone patio and gardens with waterfalls.
* Beautiful 12' tall stone fireplace in the living room including a three story tall living room ceiling with raised panels and sky lights.
* Front wrap around covered walkway with bluestone.
* Bonus garage with work shop.
* Tennis courts.
* Basketball courts.
* Clives Christian kitchen with Viking appliances and more....
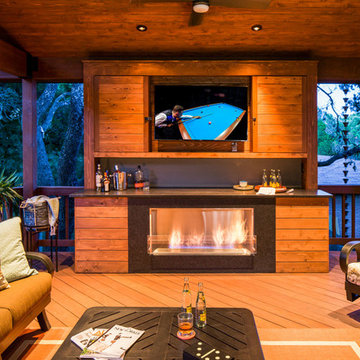
dimmable LED lighting • bio fuel fireplace • ipe • redwood • glulam • cedar to match existing • granite bar • photography by Tre Dunham
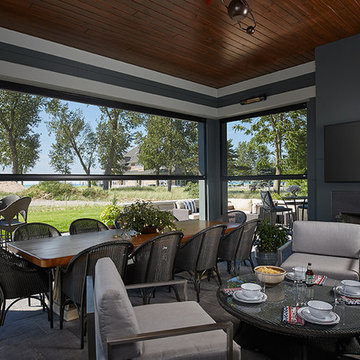
Featuring a classic H-shaped plan and minimalist details, the Winston was designed with the modern family in mind. This home carefully balances a sleek and uniform façade with more contemporary elements. This balance is noticed best when looking at the home on axis with the front or rear doors. Simple lap siding serve as a backdrop to the careful arrangement of windows and outdoor spaces. Stepping through a pair of natural wood entry doors gives way to sweeping vistas through the living and dining rooms. Anchoring the left side of the main level, and on axis with the living room, is a large white kitchen island and tiled range surround. To the right, and behind the living rooms sleek fireplace, is a vertical corridor that grants access to the upper level bedrooms, main level master suite, and lower level spaces. Serving as backdrop to this vertical corridor is a floor to ceiling glass display room for a sizeable wine collection. Set three steps down from the living room and through an articulating glass wall, the screened porch is enclosed by a retractable screen system that allows the room to be heated during cold nights. In all rooms, preferential treatment is given to maximize exposure to the rear yard, making this a perfect lakefront home.

An outdoor fireplace is a stunning addition to any yard, but especially this custom fireplace with copper details and black planters.
Outdoor Design Ideas with a Fire Feature and with a Pool
8






