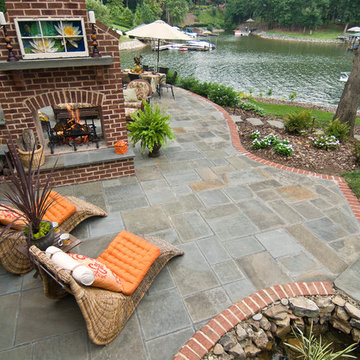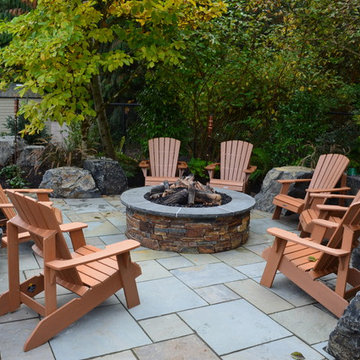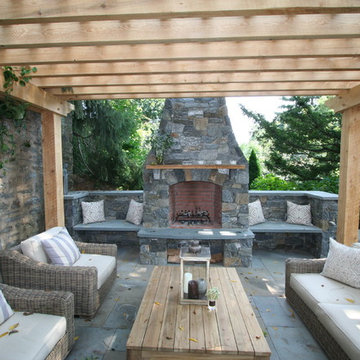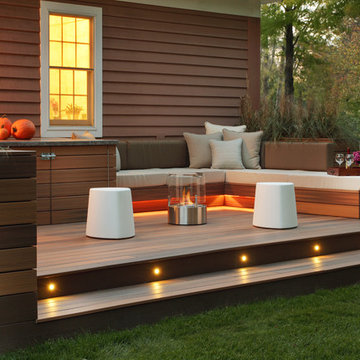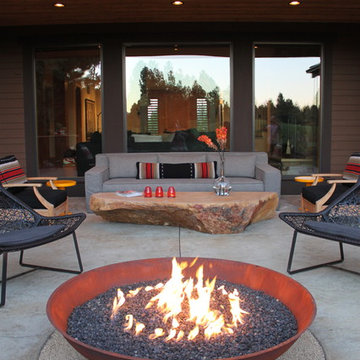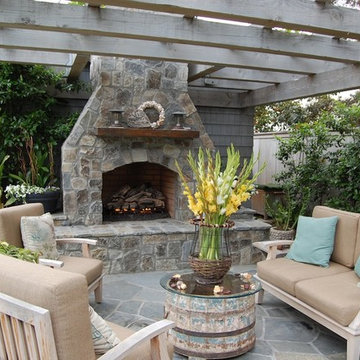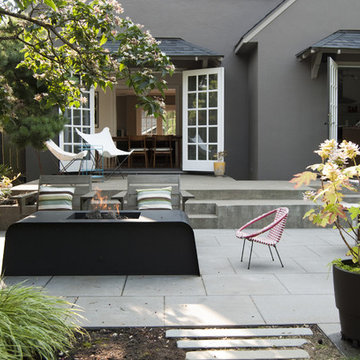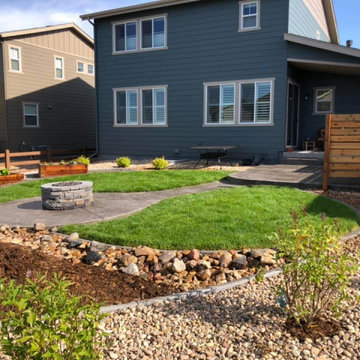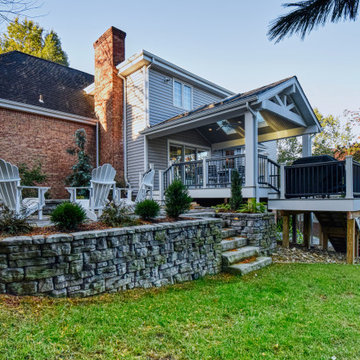Refine by:
Budget
Sort by:Popular Today
41 - 60 of 61,294 photos
Item 1 of 3
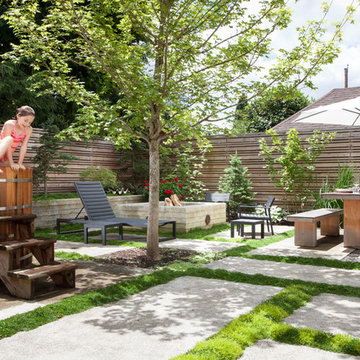
This project reimagines an under-used back yard in Portland, Oregon, creating an urban garden with an adjacent writer’s studio. Taking inspiration from Japanese precedents, we conceived of a paving scheme with planters, a cedar soaking tub, a fire pit, and a seven-foot-tall cedar fence. A maple tree forms the focal point and will grow to shade the yard. Board-formed concrete planters house conifers, maples and moss, appropriate to the Pacific Northwest climate.
Photo: Anna M Campbell: annamcampbell.com
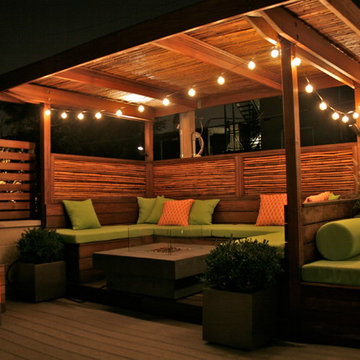
Roof garden shade cabana, custom cushions, landscape lighting and party lights
Photos: Peter Hurley Art
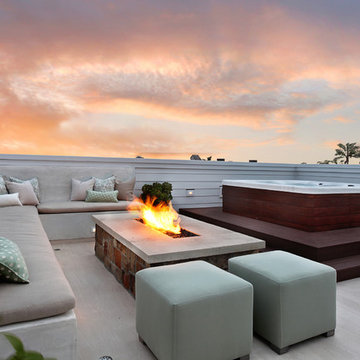
Architect: Brandon Architects Inc.
Contractor/Interior Designer: Patterson Construction, Newport Beach, CA.
Photos by: Jeri Keogel
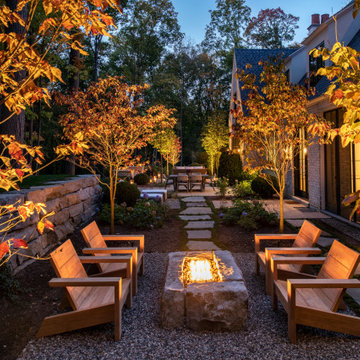
An intimate conversation area anchors one corner of the outdoor living space. A reclaimed stone plinth fire table serves as a rustic focal point, and a stone retaining wall enhances the sense of cozy seclusion. Crushed stone fills overflow seating areas and delights the senses with every footstep, and a bush-hammered reclaimed stone bubbler fountain fills the space with soft sound.
Photo by John Carlson.
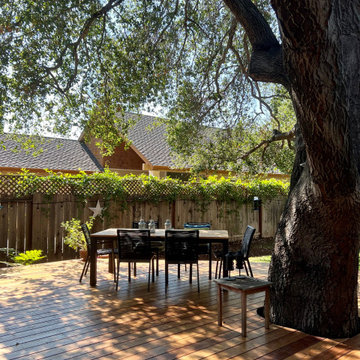
Arch Studio, Inc. designed a 730 square foot ADU for an artistic couple in Willow Glen, CA. This new small home was designed to nestle under the Oak Tree in the back yard of the main residence.
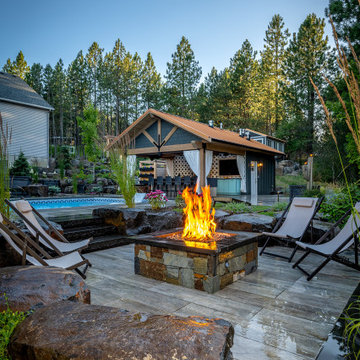
optimal entertaining.
Without a doubt, this is one of those projects that has a bit of everything! In addition to the sun-shelf and lumbar jets in the pool, guests can enjoy a full outdoor shower and locker room connected to the outdoor kitchen. Modeled after the homeowner's favorite vacation spot in Cabo, the cabana-styled covered structure and kitchen with custom tiling offer plenty of bar seating and space for barbecuing year-round. A custom-fabricated water feature offers a soft background noise. The sunken fire pit with a gorgeous view of the valley sits just below the pool. It is surrounded by boulders for plenty of seating options. One dual-purpose retaining wall is a basalt slab staircase leading to our client's garden. Custom-designed for both form and function, this area of raised beds is nestled under glistening lights for a warm welcome.
Each piece of this resort, crafted with precision, comes together to create a stunning outdoor paradise! From the paver patio pool deck to the custom fire pit, this landscape will be a restful retreat for our client for years to come!
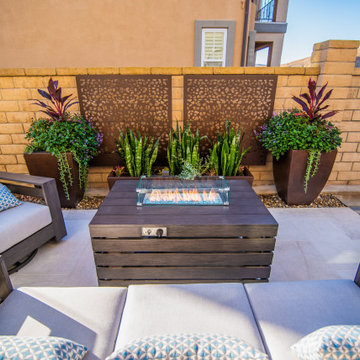
A small patio located on the side yard of the residence takes advantage of all the space with a limestone patio, decorative paneling on the wall, decorative pottery, and lounge area w/ a fire pit. Decorative pebble and cobble help to accent the surrounding hardscape.
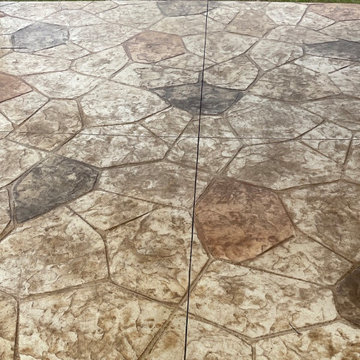
As the premier Garland TX patio builder, Archadeck started the outdoor living space expansion by extending the existing patio area by more than three times its original size using a stain and stamp pattern in traditional flagstone. To compliment the earth tone hues of the home’s exterior, the patio stain colors are a blend of terra cotta, pecan tan and dark walnut.
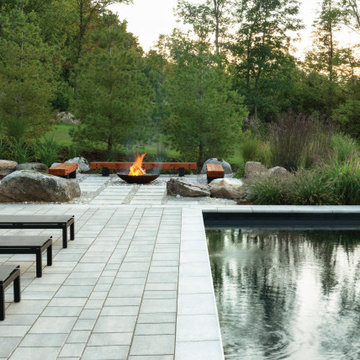
A large modern concrete patio slab, Industria’s square shape and smooth surface allows you to play with colors and patterns. Line them up for a clean contemporary look or have some fun by installing them diagonally to create a field of diamonds. Perfect to use for rooftops, terraces, patios, pool decks, parks and pedestrain walkways.
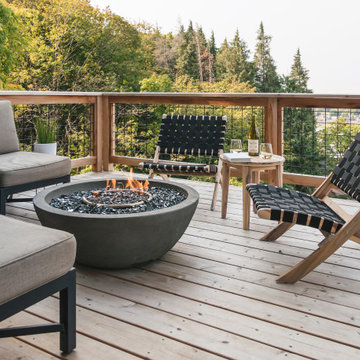
Upper deck living space with breathtaking views of the Willamette Valley and Eugene city center.
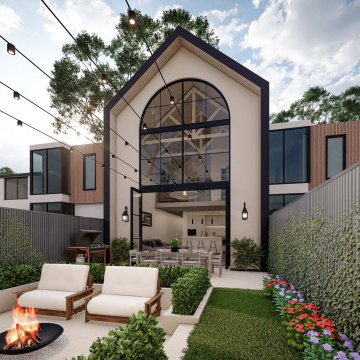
Enhancing the rear yard of the site we integrated a sunken courtyard, making the area feel bigger and providing an extra layer of privacy from the neighbouring sites.
– DGK Architects
Outdoor Design Ideas with a Fire Feature and with Outdoor Playset
3






