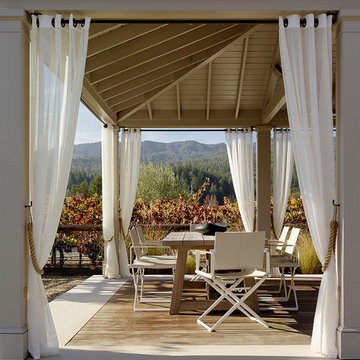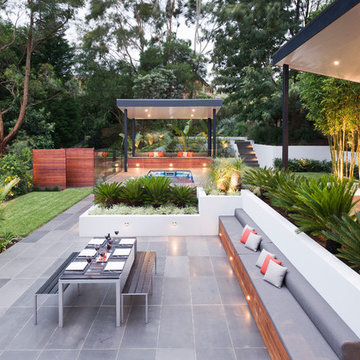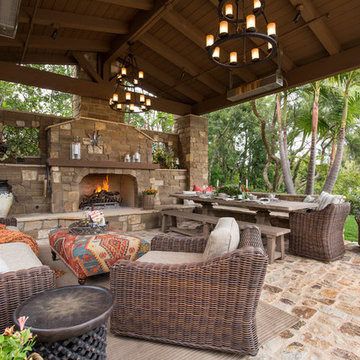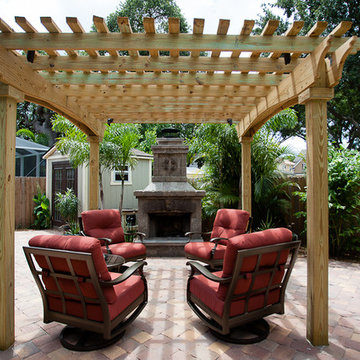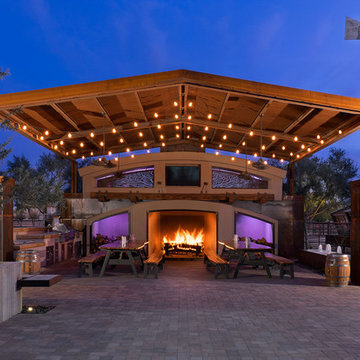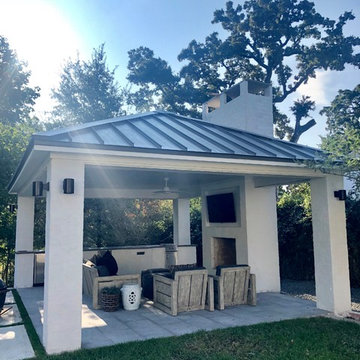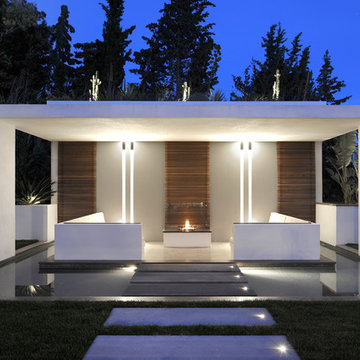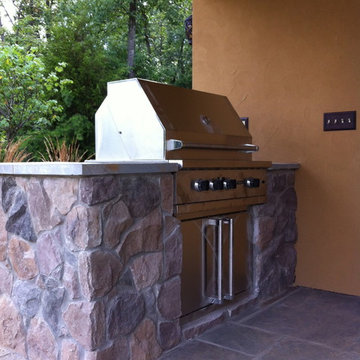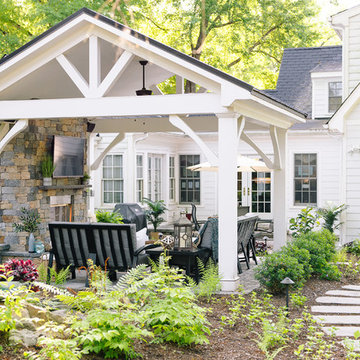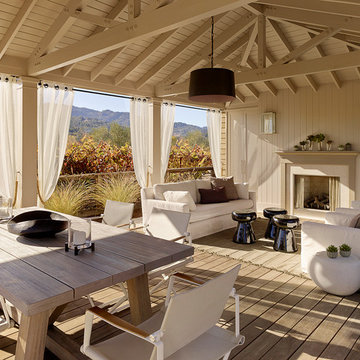Refine by:
Budget
Sort by:Popular Today
21 - 40 of 1,089 photos
Item 1 of 3
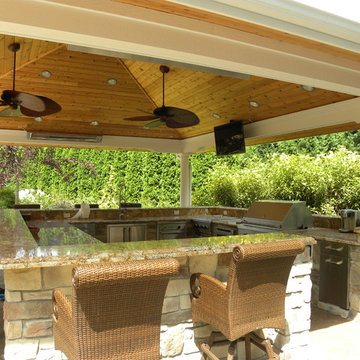
As project manager, we coordinated the installation of the pool, adding a new 400 amp electrical service, subpanels, and larger gas service. We buried thousands of feet of conduit, water lines, gas lines and drainage throughout the property. A gourmet, covered kitchen with built in heaters was built as a focal point to the backyard linking with the architecture of the home. Providing entertainment opportunities, a stereo system and lighting were also included.
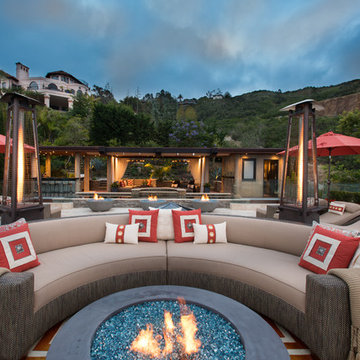
Nestled against the hillside, This outdoor living space provides homeowners the luxury of living in Southern California most coveted Realestate... LaJolla California. Standing with their back to the ocean view, guests enjoy the this oversized circular outdoor sofa with gorgeous blue fire diamond glass, complimenting the bold orange throw pillows and accents used throughout the project. Gas outdoor heaters and throws help to keep guests warm after the sun sets.
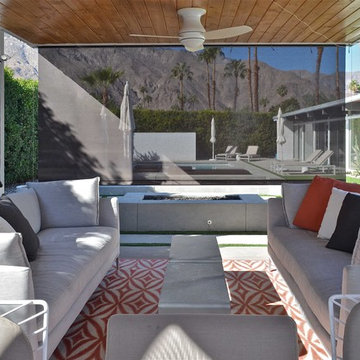
The pavilion was custom designed and built, incorporating a wood slat ceiling, ceiling fans, commercial misting system, ambient lighting, fire feature and a automatic roll down solar shade. It was built large enough to fit a comfortable social area and a dining area
that seats 8.
Photo Credit: Henry Connell
Photo Credit: Henry Connell
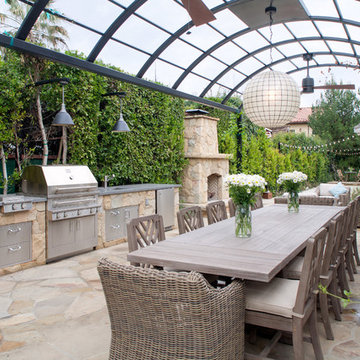
A small backyard was transformed into several outdoor rooms for cooking, dining, lounging, and playing bocce. Lee Manning Photography
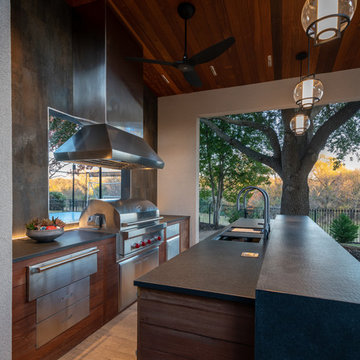
An Ipe ceiling overlooks a landscape of black granite, sparkling stainless steel cabinets and appliances, and ceramic wood-look floor tile. Lighting behind the grill adds an eye-catching accent.
Michael Hunter photography
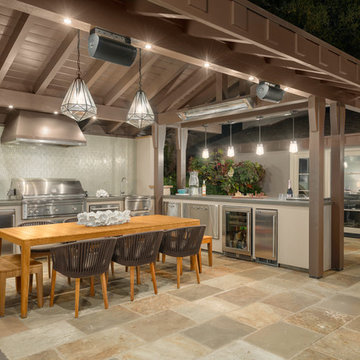
Designed to compliment the existing single story home in a densely wooded setting, this Pool Cabana serves as outdoor kitchen, dining, bar, bathroom/changing room, and storage. Photos by Ross Pushinaitus.
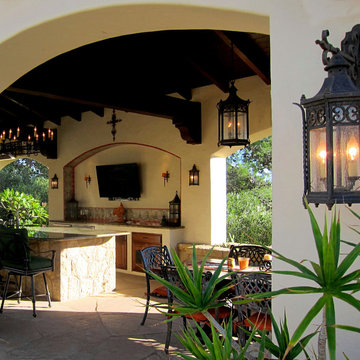
Design Consultant Jeff Doubét is the author of Creating Spanish Style Homes: Before & After – Techniques – Designs – Insights. The 240 page “Design Consultation in a Book” is now available. Please visit SantaBarbaraHomeDesigner.com for more info.
Jeff Doubét specializes in Santa Barbara style home and landscape designs. To learn more info about the variety of custom design services I offer, please visit SantaBarbaraHomeDesigner.com
Jeff Doubét is the Founder of Santa Barbara Home Design - a design studio based in Santa Barbara, California USA.
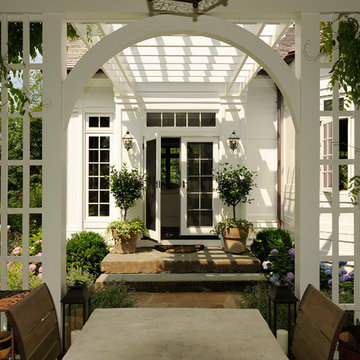
Architecture as a Backdrop for Living™
©2015 Carol Kurth Architecture, PC
www.carolkurtharchitects.com
(914) 234-2595 | Bedford, NY
Westchester Architect and Interior Designer
Photography by Peter Krupenye
Construction by Legacy Construction Northeast
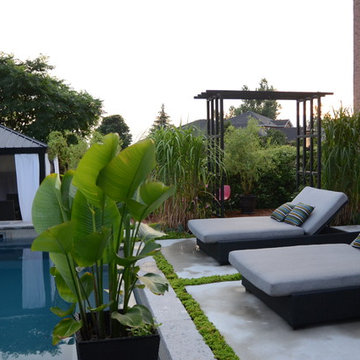
This lovely landscape sports a poured in place concrete slab patio with drought tolerant sedum plants between the slabs. This sedum mix is sold in sheets then cut to fit but it’s actually grown for green-roof application. It works perfectly in this hot environment too as it is extremely drought tolerant and can go a month without water. Because the water runoff is absorbed between the slabs the patio drainage works perfectly and there are no need for drains.The swimming pool is of the fiberglass variety. Though the initial investment is greater than that of vinyl pools the ROI is greater over a 10 year period. Fiberglass pools retains more heat as the pool shell is all one piece and they don’t ever require a new liner.. This fiberglass pool has cool built-in benching and steps. And there is even a swim jet built into one side great for those cardio blasting swims. The pool interior colour is grey though it shows a soft blue/grey when water is added due to the reflection of the sky and other surroundings. The pool coping is natural stone with rock face edge. The steel arbour was custom made. Metal (steel) was chosen for it’s slim strength as wood placed here would have been too chunky. The best rooms (indoors or our) have a subtle layering of textural elements. To me this landscape needed a structure here to define the “rooms” It will look even better in a few years when the vines reach the top and the Miscanthus on either side reaches its 7′ height!The 12′ x 16′ pavilion is also made of steel and houses an alfresco dining table and sofa set. The pavilions built in cupola makes the warm breezes comfortably pass through with no need for a fan. It’s also sunken 2′ from the pool/patio height and nestled nicely in the corner. I must also mention the large slim planters with “Red Shades” Canna lily within. They are the perfect boldness/balance!Step through the arbor and a linear pond with “floating” natural stone step is revealed! Two smooth flow scuppers are responsible for the quiet waterfalls either side. A wood deck overhangs the pond adding softness to the setting. A modern retaining wall with natural stone cap runs the full width of the pond and pool adding interest and dimension. In the covered outdoor living area this wall is the perfect seat wall - adding lots of extra party seating!
The lesson to be learned here is that good design can be applied to any space. This backyard is only 50′ x 45′ and look what can be achieved! Landscape design and photography by Melanie Rekola
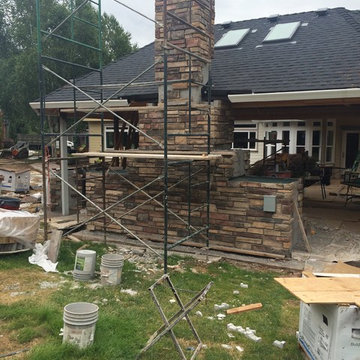
Here is the large wood burning fireplace under construction.
The fireplace structure is full masonry, clad with cultured stone material. The concrete footing that supports this fireplace is massive!!
Outdoor Design Ideas with a Gazebo/Cabana
2






