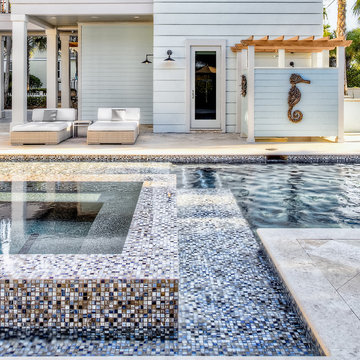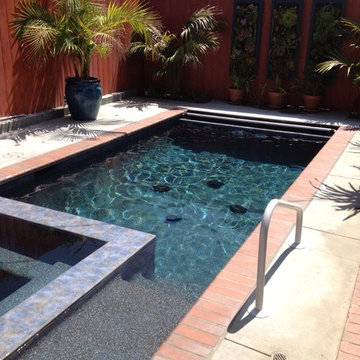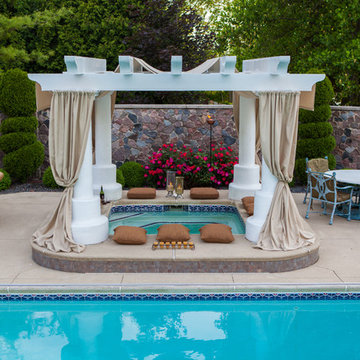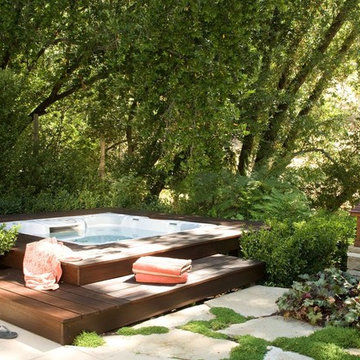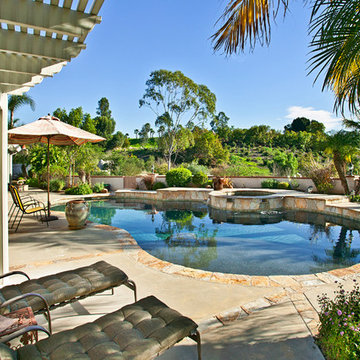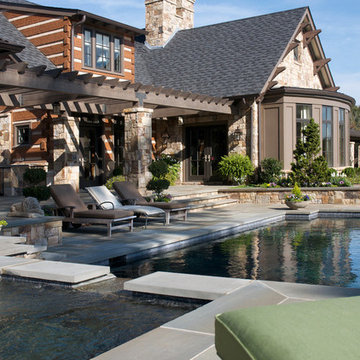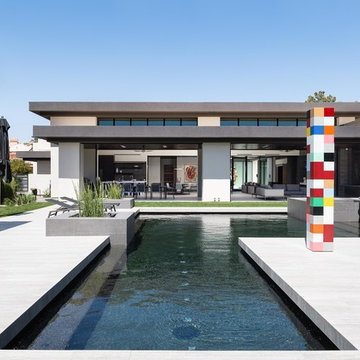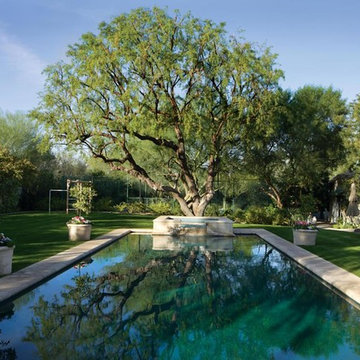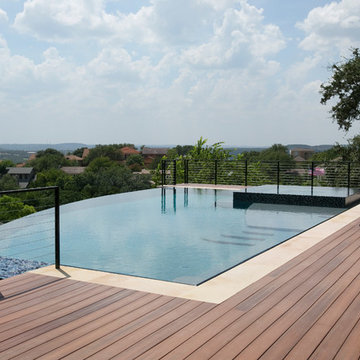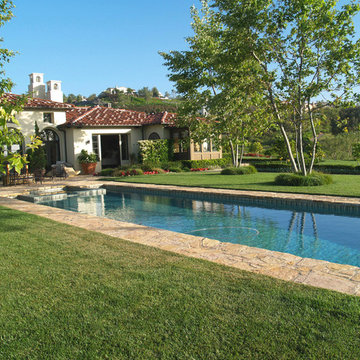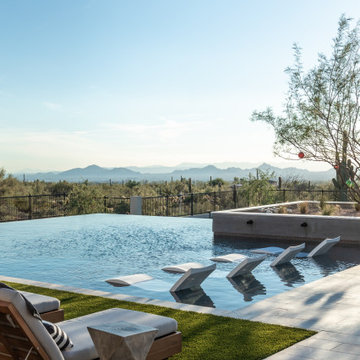Refine by:
Budget
Sort by:Popular Today
141 - 160 of 36,541 photos
Item 1 of 3
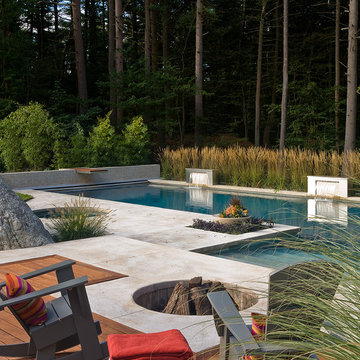
60' contemporary lap pool set in woodland setting with ledge outcrops and ornamental bamboo plantings. Cascading stairs lead to a lower fire pit area and continue into the pool below. Stainless steel fountains and ornamental grasses frame the pool edge.
Photography: Michael Lee
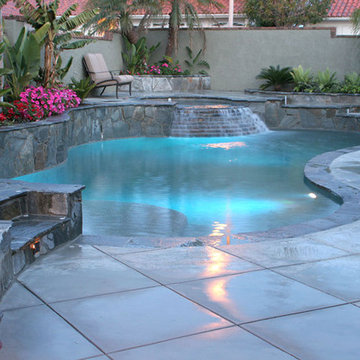
Swan Pools | Tropical Haven
Feast on a taste of the tropics, while maintaining a sizeable space for eating, entertaining, or just plain living! This Mission Viejo landscape combines Natural Casa Loma concrete with Red Mountain Stone coping – offering both exotic ambiance and modern artistry. The raised spa is accessible by stone steps, and boasts a unique Rip Rap water feature to emulate a streaming waterfall. The open layout monopolizes on natural light, creating the perfect outdoor setting to capture our sunny SoCal weather.
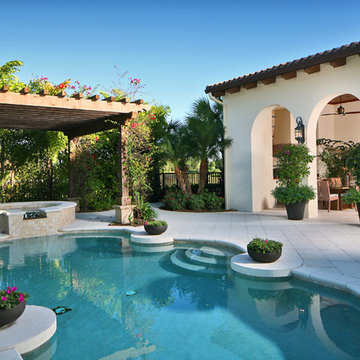
As you approach the Chiara you will be struck by its exterior detailing, dramatic two-story rotunda, arched iron doorway, and cedar corbels all reminiscent of an elegant Olde World countryside home. One of the many highlights of the home is the climate controlled custom wine cellar located just off of the dining room. It features large glass panels, custom built wine storage and a crafted tasting table with a four inch slab of chiseled granite. The feel of luxury abounds throughout this home with its summer kitchen offering a Wolf/Sub-Zero appliance package, custom pool and spa, and comforting master suite with its own private patio.
Image ©Advanced Photography Specialists

This property has a wonderful juxtaposition of modern and traditional elements, which are unified by a natural planting scheme. Although the house is traditional, the client desired some contemporary elements, enabling us to introduce rusted steel fences and arbors, black granite for the barbeque counter, and black African slate for the main terrace. An existing brick retaining wall was saved and forms the backdrop for a long fountain with two stone water sources. Almost an acre in size, the property has several destinations. A winding set of steps takes the visitor up the hill to a redwood hot tub, set in a deck amongst walls and stone pillars, overlooking the property. Another winding path takes the visitor to the arbor at the end of the property, furnished with Emu chaises, with relaxing views back to the house, and easy access to the adjacent vegetable garden.
Photos: Simmonds & Associates, Inc.
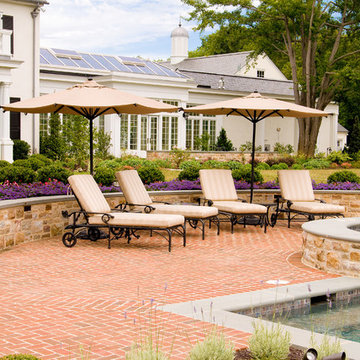
View southward over the lower fourteen acres taken from the upper lawn show the terraced 2000 square foot custom pool. A ha-ha wall concept was utilized to separate the pool landscape from the pasture below where without would leave the plantings vulnerable to deer-browse.
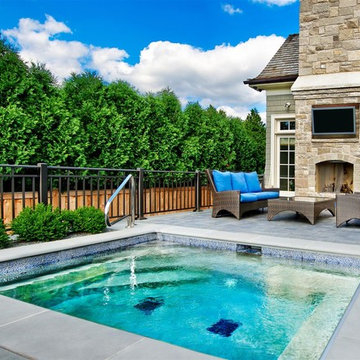
Request Free Quote
Park Ridge, IL Spa.
Swimming Pools and spas by:
Platinum Pools 847.537.2525
Photo by Outvision Photography
Platinum Pools designs and builds inground pools and spas for clients in Illinois, Indiana, Michigan and Wisconsin.
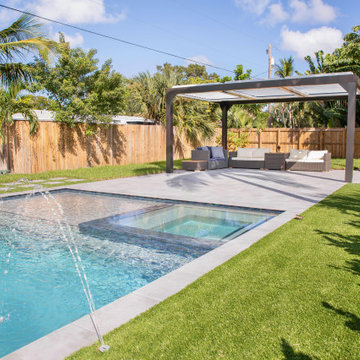
This tranquil and relaxing pool and spa in Fort Lauderdale is the perfect backyard retreat! With deck jets, wood deck area and pergola area for lounging, it's the luxurious elegance you have been waiting for!
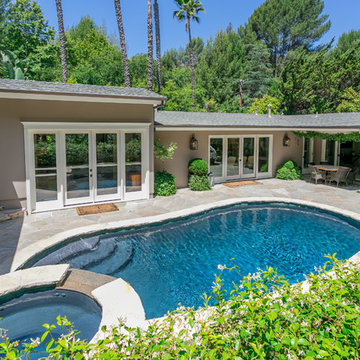
This home was a love affair as it was a light filled 1956 house that needed a complete face lift. I literally took it down to the studs. I raised the ceilings and added a new master suite wing, and added onto the entry with new doors and windows. It had the potential to be a beauty with its lush greenery and private setting.
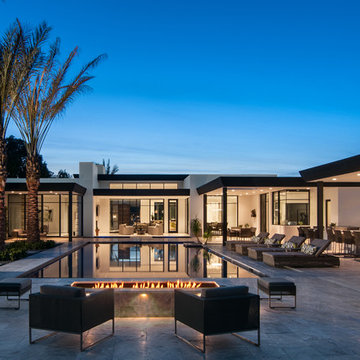
Praised for its visually appealing, modern yet comfortable design, this Scottsdale residence took home the gold in the 2014 Design Awards from Professional Builder magazine. Built by Calvis Wyant Luxury Homes, the 5,877-square-foot residence features an open floor plan that includes Western Window Systems’ multi-slide pocket doors to allow for optimal inside-to-outside flow. Tropical influences such as covered patios, a pool, and reflecting ponds give the home a lush, resort-style feel.
Outdoor Design Ideas with a Hot Tub and with a Gate
8






