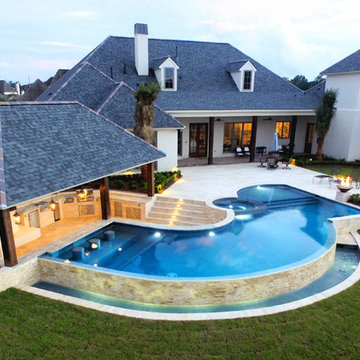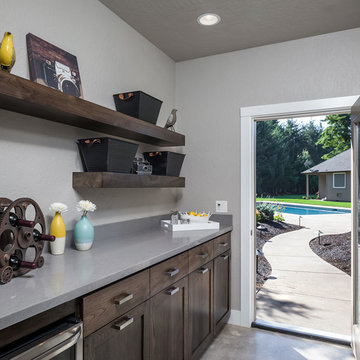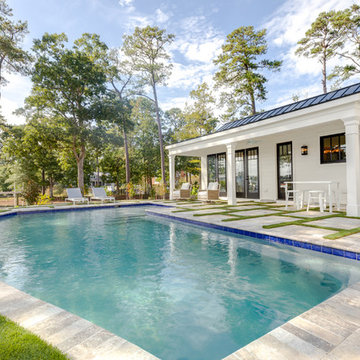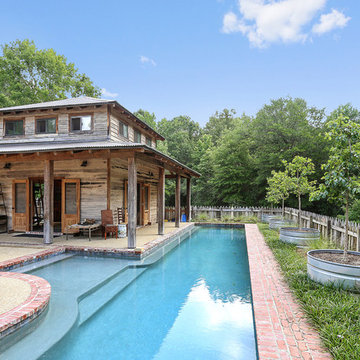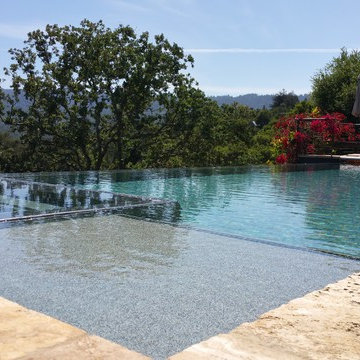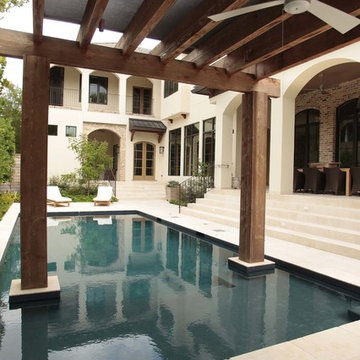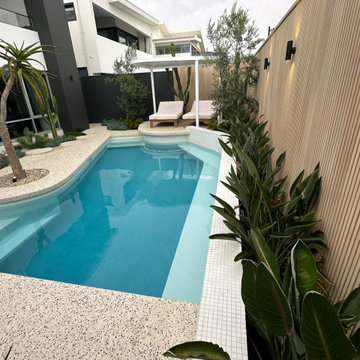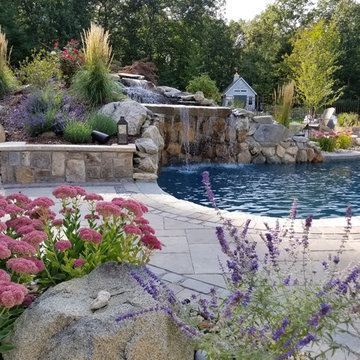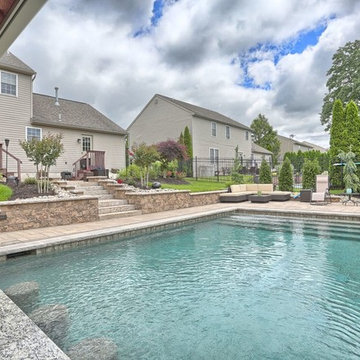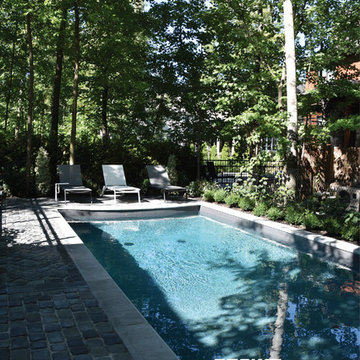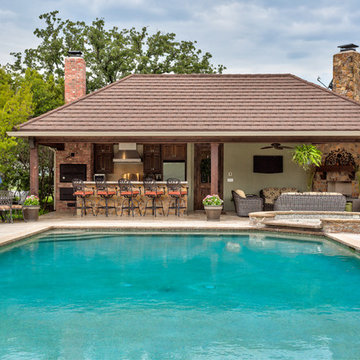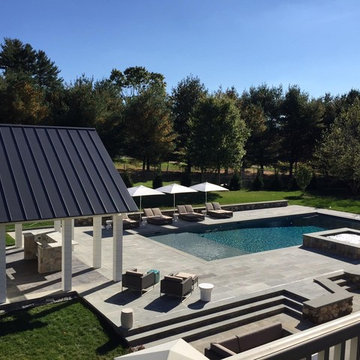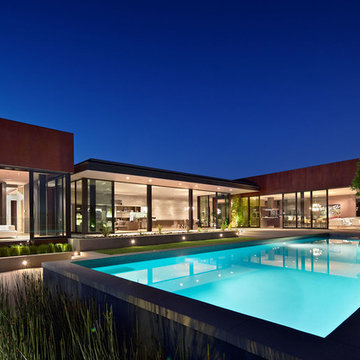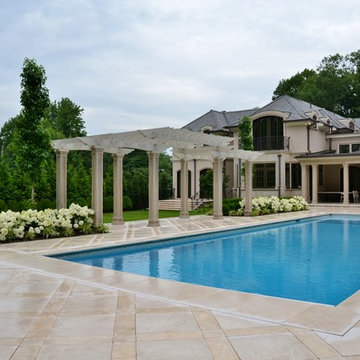Refine by:
Budget
Sort by:Popular Today
61 - 80 of 2,264 photos
Item 1 of 3
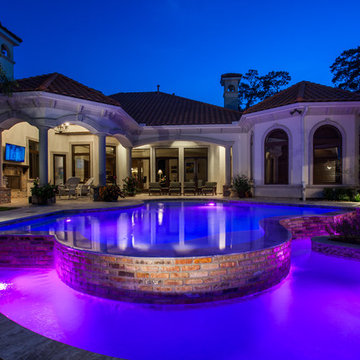
This pool uses contemporary shapes and elevations with traditional french quarter materials, a wonderful match of new design techniques with New Orleans Taste !
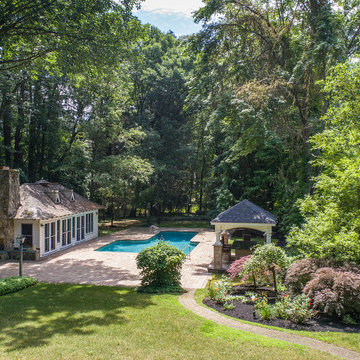
Character infuses every inch of this elegant Claypit Hill estate from its magnificent courtyard with drive-through porte-cochere to the private 5.58 acre grounds. Luxurious amenities include a stunning gunite pool, tennis court, two-story barn and a separate garage; four garage spaces in total. The pool house with a kitchenette and full bath is a sight to behold and showcases a cedar shiplap cathedral ceiling and stunning stone fireplace. The grand 1910 home is welcoming and designed for fine entertaining. The private library is wrapped in cherry panels and custom cabinetry. The formal dining and living room parlors lead to a sensational sun room. The country kitchen features a window filled breakfast area that overlooks perennial gardens and patio. An impressive family room addition is accented with a vaulted ceiling and striking stone fireplace. Enjoy the pleasures of refined country living in this memorable landmark home.
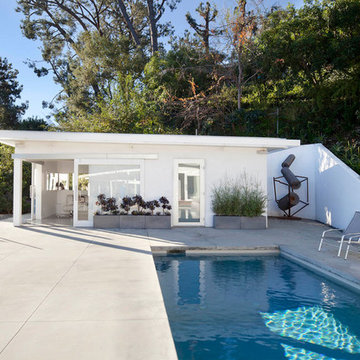
The owners of this mid-century post-and-beam Pasadena house overlooking the Arroyo Seco asked us to add onto and adapt the house to meet their current needs. The renovation infused the home with a contemporary aesthetic while retaining the home's original character (reminiscent of Cliff May's Ranch-style houses) the project includes and extension to the master bedroom, a new outdoor living room, and updates to the pool, pool house, landscape, and hardscape. we were also asked to design and fabricate custom cabinetry for the home office and an aluminum and glass table for the dining room.
PROJECT TEAM: Peter Tolkin,Angela Uriu, Dan Parks, Anthony Denzer, Leigh Jerrard,Ted Rubenstein, Christopher Girt
ENGINEERS: Charles Tan + Associates (Structural)
LANDSCAPE: Elysian Landscapes
GENERAL CONTRACTOR: Western Installations
PHOTOGRAPHER:Peter Tolkin
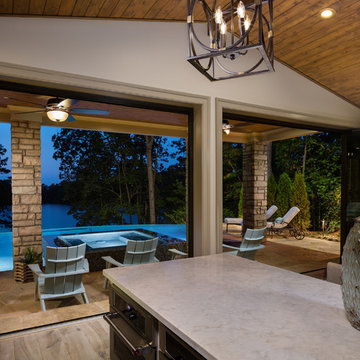
Situated on a private cove of Lake Lanier this stunning project is the essence of Indoor-outdoor living and embraces all the best elements of its natural surroundings. The pool house features an open floor plan with a kitchen, bar and great room combination and panoramic doors that lead to an eye-catching infinity edge pool and negative knife edge spa. The covered pool patio offers a relaxing and intimate setting for a quiet evening or watching sunsets over the lake. The adjacent flagstone patio, grill area and unobstructed water views create the ideal combination for entertaining family and friends while adding a touch of luxury to lakeside living.
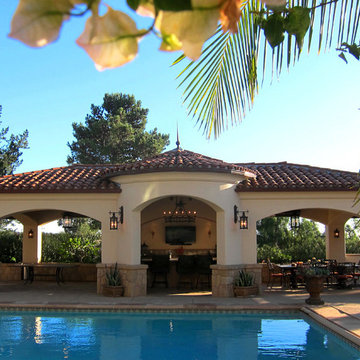
Design Consultant Jeff Doubét is the author of Creating Spanish Style Homes: Before & After – Techniques – Designs – Insights. The 240 page “Design Consultation in a Book” is now available. Please visit SantaBarbaraHomeDesigner.com for more info.
Jeff Doubét specializes in Santa Barbara style home and landscape designs. To learn more info about the variety of custom design services I offer, please visit SantaBarbaraHomeDesigner.com
Jeff Doubét is the Founder of Santa Barbara Home Design - a design studio based in Santa Barbara, California USA.
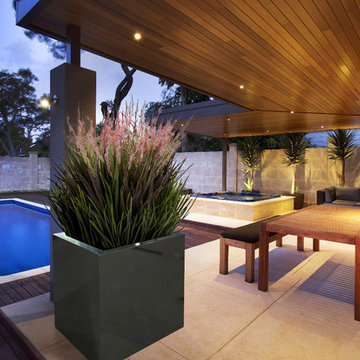
ATHENS PLANTER (L30″ x W30″ x H30″)
Planters
Product Dimensions (IN): L30” X W30” X H30”
Product Weight (LB): 50
Product Dimensions (CM): L76.2 X W76.2 X H76.2
Product Weight (KG): 23
Athens Planter (L30″ x W30″ x H30″) is part of an exclusive line of all-season, weatherproof planters. Available in 43 colours, Athens is split-resistant, warp-resistant and mildew-resistant. A lifetime warranty product, this planter can be used throughout the year, in every season–winter, spring, summer, and fall. Made of a durable, resilient fiberglass resin material, Athens will withstand any weather condition–rain, snow, sleet, hail, and sun.
In any room in the home and any area in the garden, Athens will complement focal features with its bright, visible presence, exuding vibrancy throughout the indoor or outdoor space. Herb gardens and colourful non-traditional, as well as monochromatic modern floral arrangements are perfectly suited to this stylish, contemporary planter, its square shape an elegant addition in any interior or exterior environment.
By Decorpro Home + Garden.
Each sold separately.
Materials:
Fiberglass resin
Gel coat (custom colours)
All Planters are custom made to order.
Allow 4-6 weeks for delivery.
Made in Canada
ABOUT
PLANTER WARRANTY
ANTI-SHOCK
WEATHERPROOF
DRAINAGE HOLES AND PLUGS
INNER LIP
LIGHTWEIGHT
Outdoor Design Ideas with a Pool House
4






