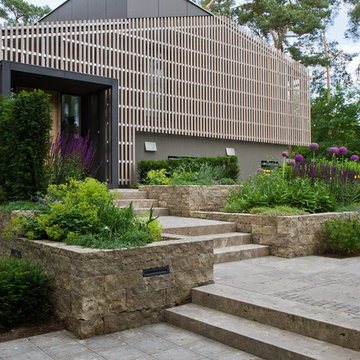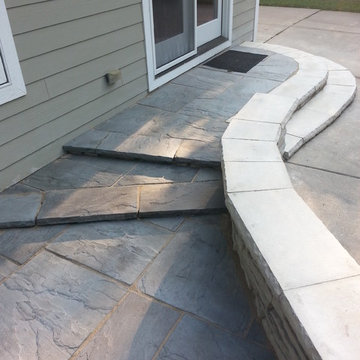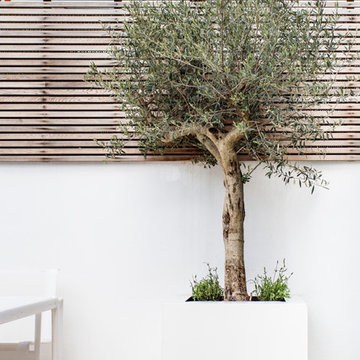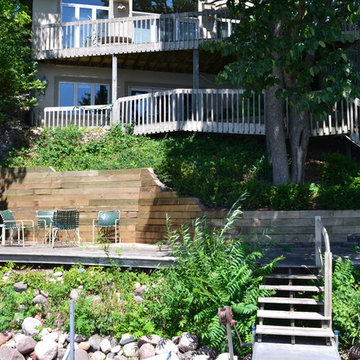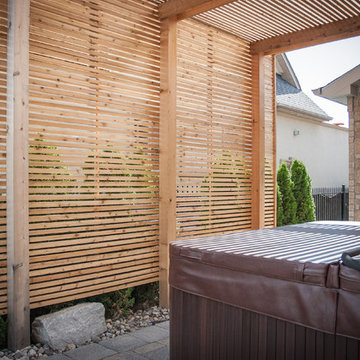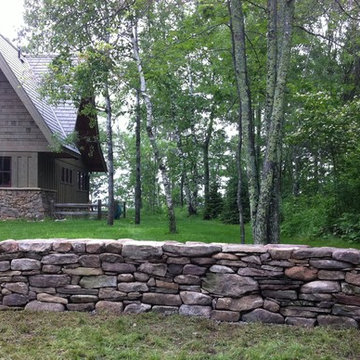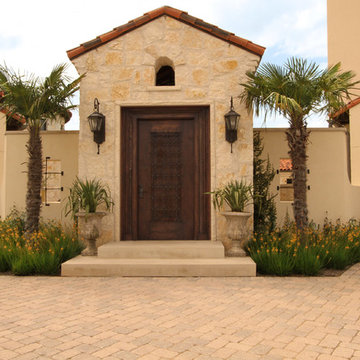Outdoor Design Ideas with a Retaining Wall and Natural Stone Pavers
Refine by:
Budget
Sort by:Popular Today
61 - 80 of 8,155 photos
Item 1 of 3
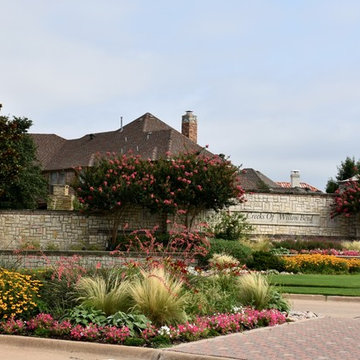
Colorful perennial and evergreen entrance to residential community. Designed to change with the four seasons for year-round pleasure.
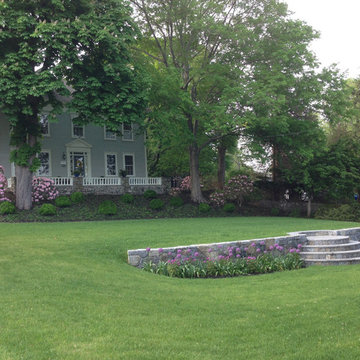
Location: Cohasset, MA, USA
When my clients purchased this historic house, they saw that this garden held great potential, even though the property had been somewhat neglected. They wanted the new landscape to evoke the feeling of an Olde Maine house that time had forgotten. Sitting on the front veranda in the shade of the treasured Horse Chestnut and Maple trees that flank each side of the house, we explored the possibilities together.
The front yard sloped a bit too much for comfort, so we determined that building a stone wall in the middle would create a terrace, making both parts of the lawn more usable. Visions of parties and children's weddings came to mind. We put a set of elegant arching steps in the middle, leading down to the sunken garden.
Large, mature Rhododendrons were planted at the base of the Horse Chestnut and Maple trees just off the front veranda. Boxwoods undulate beneath the trees with Vinca as a ground cover.
Ticonderoga stone was used for the walls and steps, which was the closest match to the existing stone foundation. The exquisite masonry by Doug Brooks Masonry makes this staircase as elegant as a tiered wedding cake.
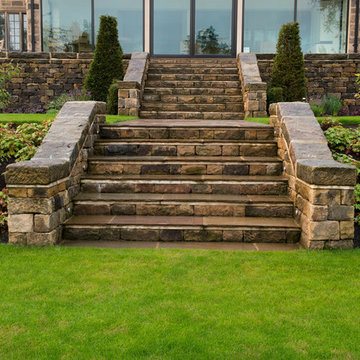
Espalier / fan trained fruit trees to be planted against back walls.
Photo taken 3 months after planting.
Planting Design - Melissa Morton Garden Design
Landscaping - Thomas Moore Landscapes
Ian Lamond Photography
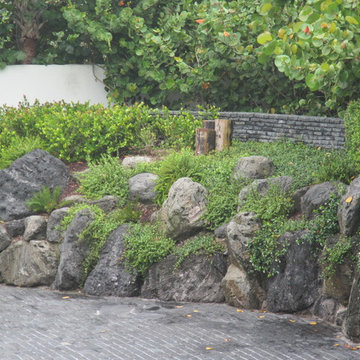
This rock wall was created to compensate for the grade change between the road and the driveway. These large volcanic rocks planted with tropical landscaping create a cave affect in the driveway. Waterfalls Fountains & Gardens designed and installed the hardscape and rock garden walls.
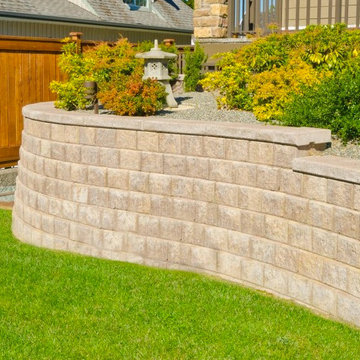
Stone blocks are a great retaining wall material! They come in a variety or sizes, colors, and even stamped!
Give us a call for your Colorado Springs retaining wall needs!
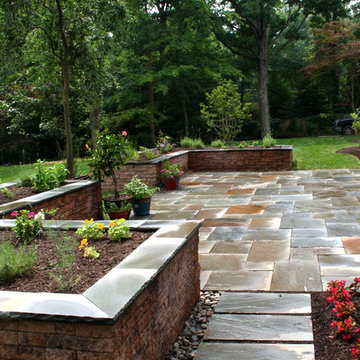
This generously sized patio is framed with large planters constructed with concrete masonry units and capped with rock edged Pennsylvania bluestone. These planters are a perfect spot for the owner to grow herbs, vegetables and flowers. The planters make for an easy to grow, maintain and harvest kitchen herb garden. The plants love the abundant sunshine found near the patio.
The planter height was designed to allow them to also be used as seating during outdoor gatherings.
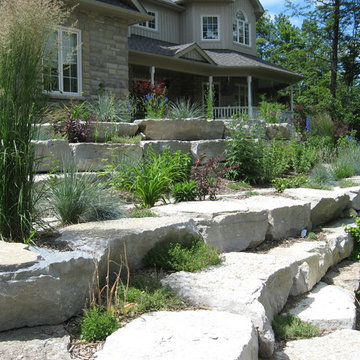
A terraced armour stone retaining wall was required to create a walkway to the front entrance door. Plantings are drought tolerant. Photo by Genus Loci Ecological Landscapes Inc.
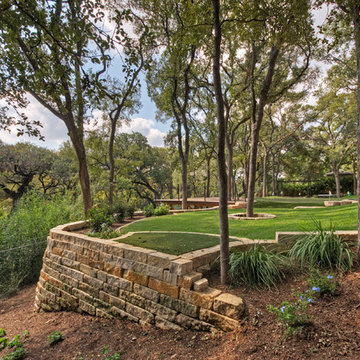
Large limestone retaining wall with zoysia grass, Cedar elms throughout the property
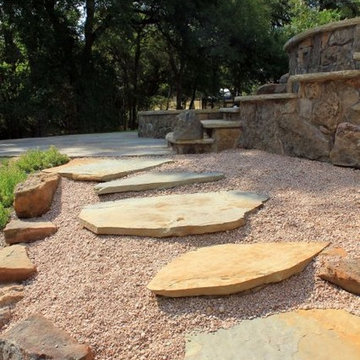
A very unique custom landscape design that uses an antique wooden wheel from a flour mill as a main water feature. Beside this water feature are two lanterns and with laid flagstone and a rock garden this is a complete and unique landscape design.
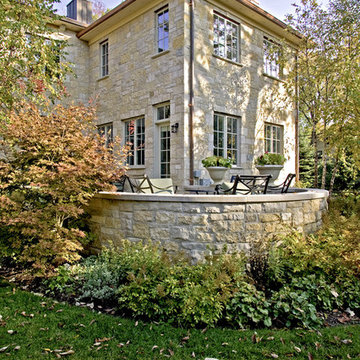
Construction/Craftsmanship by: Arrow. Land + Structures. Landscape architects and builders. Front yard raised terrace with stone retaining wall serving as seatwall.
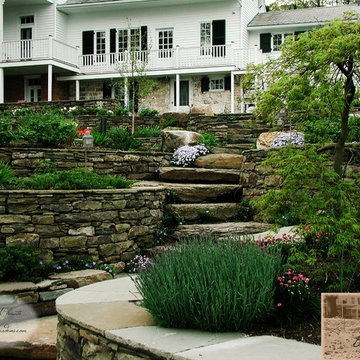
Rustic fieldstone retaining walls & natural stone steppers leading up to the swimming pool patio. Lush perennial plantings. This project is located in Snedens Landing, New York over looking the Hudson River.
Landscape & masonry design & installation services in the NY & NJ areas.
845-987-1270
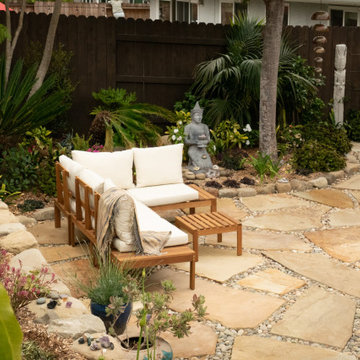
When I came to this property not only was the landscape a scrappy mess the property also had some very real grading and drainage issues that were jeopardizing the safety of this house. As recent transplants from New Jerseys to Southern California these clients were in awe of all the plants they were seeing in their neighborhood. Living on the water at the Ventura harbor they wanted to be able to take full advantage or the outdoor lifestyle and cool ocean breeze. Being environmentally conscious citizens, these clients were very concerned that their garden was designed with sustainability as a leading factor. As they said in our initial consultation, “Would want or garden be part of the solution not part of the problem.”
This property is the last house on the bottom of a gently sloping street. All the water from the neighbor’s houses drain onto this property. When I came into this project the back yard sloped into the house. When it would rain the water would pool up against the house causing water damage. To address the drainage we employed several tactics. Firstly, we had to invert the slope in the back yard so that water would not pool against the house. We created a very minor slope going away from the house so that water drains away but so the patio area feels flat.
The back of the back yard had an existing retaining wall made out of shabby looking slump stone. In front of that retaining wall we created a beautiful natural stone retaining wall. This retain wall severs many purposes. One it works as a place to put some of the soil removed from the grading giving this project a smaller carbon foot print (moving soil of a site burns a lot of fossil fuel). The retaining wall also helps obscure the shabby existing retaining wall and allows for planting space above the footing from the existing retaining wall. The soil behind the ne retaining wall is slightly lower than the top of the wall so that when the run on water on from the neighbor’s property flows it is slowed down and absorbed before it has a chance to get near the house. Finally, the wall is at a height designed to serve as overflow seating as these clients intend to have occasional large parties and gatherings.
Other efforts made to help keep the house safe and dry are that we used permeable paving. With the hardscape being comprised of flag stone with gravel in-between water has a chance to soak into the ground so it does not flow into spots where it will pool up.
The final element to help keep the house dry is the addition of infiltration swales. Infiltration swales are depressions in the landscape that capture rain water. The down spouts on the sides of the houses are connected to pipe that goes under the ground and conveys the water to the swales. In this project it helps move rain water away from the house. In general, these Infiltration swales are a powerful element in creating sustainable landscapes. These swales capture pollutants that accumulate on the roof and in the landscape. Biology in the soil in the swales can break down these pollutants. When run of watered is not captured by soil on a property the dirty water flows into water ways and then the ocean were the biology that breaks down the pollutants is not as prolific. This is particularly important in this project as it drains directly into the harbor. The water that is absorbed in to the swales can replenish aquafers as well as increasing the water available to the plants planted in that area recusing the amount of water that is needed from irrigation.
When it came to the planting we went with a California friendly tropical theme. Using lots of succulents and plants with colorful foliage we created vibrant lush landscape that will have year around color. We planted densely (the images in the picture were taken only a month after installation). Taller drought tolerant plants to help regulate the temperature and loss of water from the plants below them. The dense plantings will help keep the garden, the house and even the neighborhood cooler on hot days, will provide spaces for birds to enjoy and will create an illusion of depth in a somewhat narrow space.
Today this garden is a space these homeowners can fully enjoy while having the peace of mind that their house is protected from flooding and they are helping the environment.
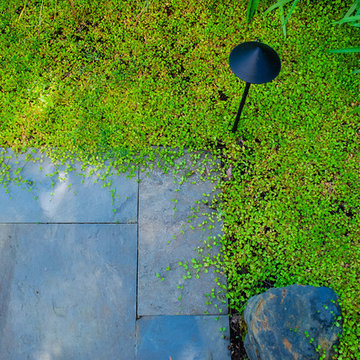
A small space was reimagined for clients on Lake Washington by Landscape Architect Mark S. Garff. In this photo a gabion basket wall holds back the steep slope, creating a flat garden area for viewing. A new horizontal board fence adds privacy and creates an intimate seating area at the water's edge.
Photos by Mark S. Garff.
Outdoor Design Ideas with a Retaining Wall and Natural Stone Pavers
4






