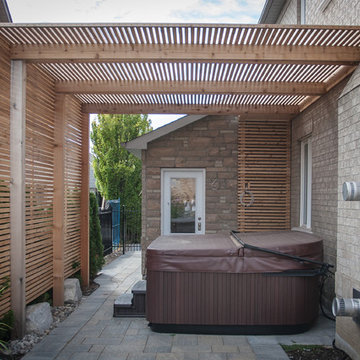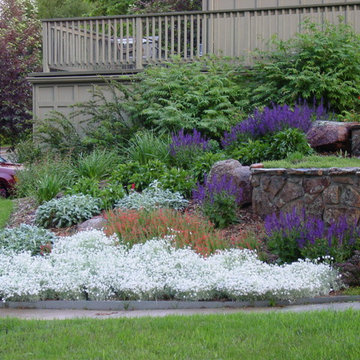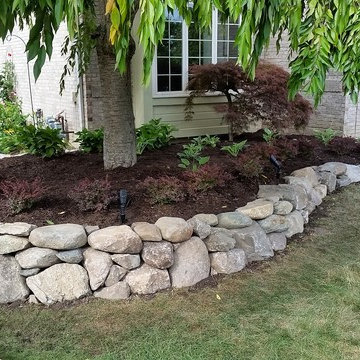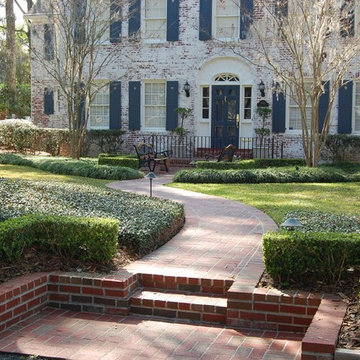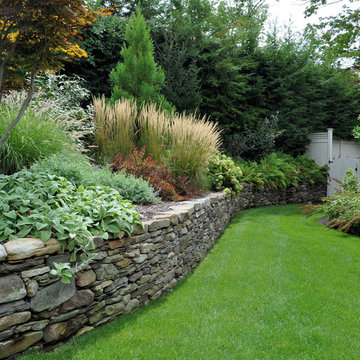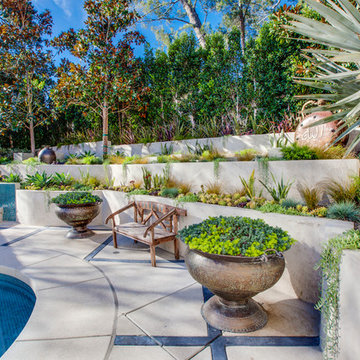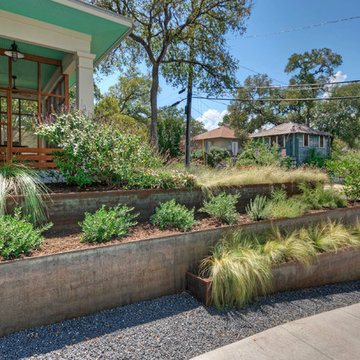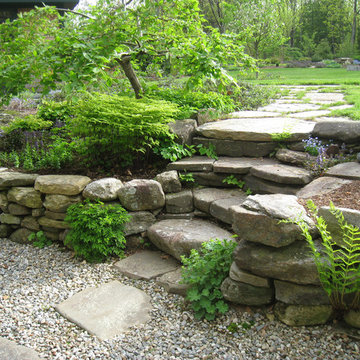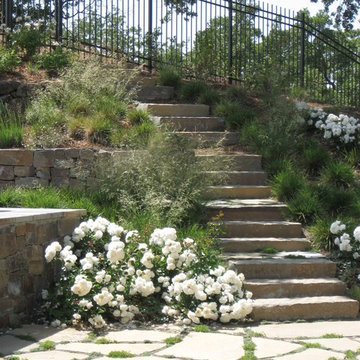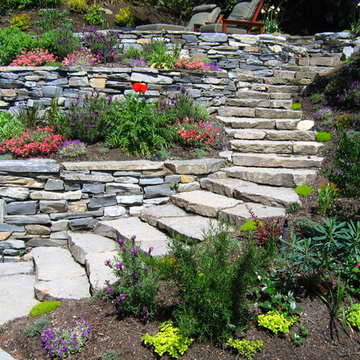Refine by:
Budget
Sort by:Popular Today
61 - 80 of 23,055 photos
Item 1 of 3
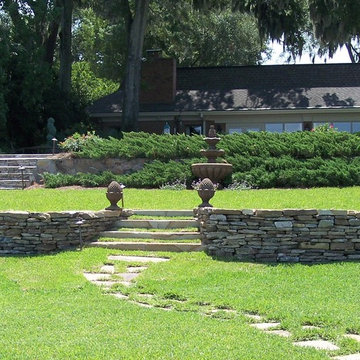
Add interest to a sloping landscape with natural stacked stone retaining wall and flagstone steps.
Photo: Randy & Ray's LLC
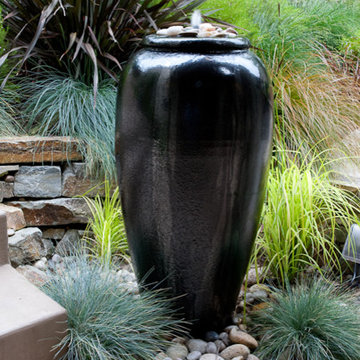
Steve Lambert, Winner Beautification Award for Small Landscape Design - Build
Small Country-club Project, with courtyard deck, low maintenance, Bitter root walls, With Black Bubbling Pot
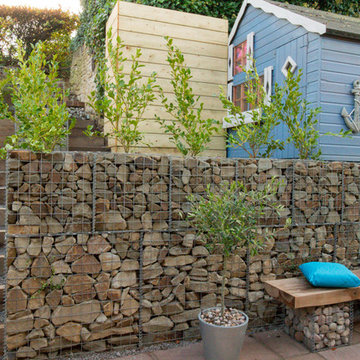
The design brief for this project was to bring order to chaos. Just 13 metres from the end of the extension to the hedge at the back but with a rise of 4 metres. Obviously the slope was a major issue and there were going to be a lot of walls. Rather than use traditional masonry we thought that steel gabions filled with a local sandstone would give a different, more organic feel. As this garden is also supporting the garden of the next property the gabions provide the necessary structural support without having to use several tonnes of concrete. We also installed planting bags within the gabion stone so that walls will be softened with greenery.
The gabion walls were very hard work. On top of the excavation we brought in 48 tonnes of stone to fill them. Due to limited access this was all done by hand.
As well as the walls we needed lots of steps and oak sleepers fit the bill here. The lower patio was extended and the middle section is where the hot tub goes. Rather than the usual wooden shelter for the hot tub we used a detachable shade sail. The sails come in many colours and can be changed to suit the mood.
The garden was to be low maintenance but we still managed to fit a few plants into the scheme and pots will eventually provide a bit more interest. To finish things off a small amount of lighting to give just the right mood at night.
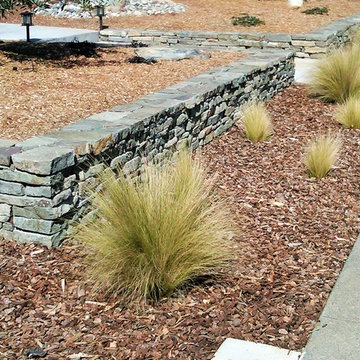
New front yard landscape with terraced stone walls, boulders, plantings and concrete walkway
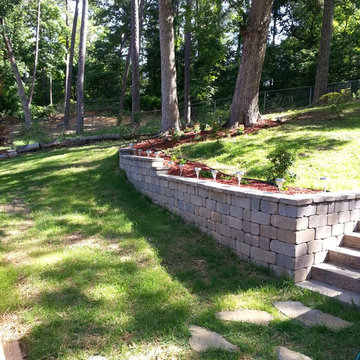
We added a retention wall to increase the accessibility in a yard that was otherwise inaccessible.
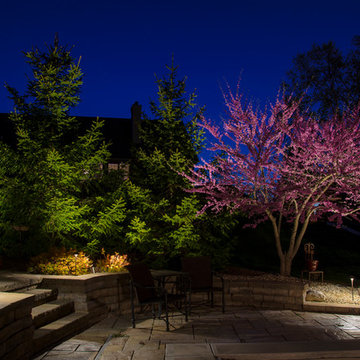
This project was an LED upgrade and repair to an older, existing outdoor lighting system that was in not working. Many of the lighting wires had been cut and a good many of the fixtures needed to be relocated due to the more mature landscape. The system was cleaned, repaired and the old halogen lamps were replaced with high quality, energy efficient, LED lamps. This fortunate homeowner will now get to enjoy night after night of flawless light around the garden and pool spaces, and not have to worry about changing a bulb on this current system ever again.
Photo by : Tim Ryan- Lite4 Outdoor Lighting
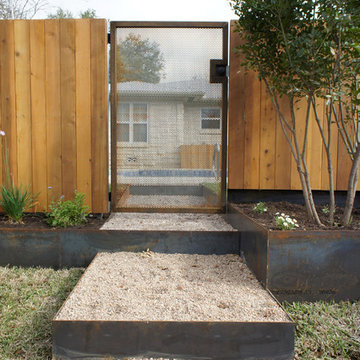
OES | Custom entry gate and cedar fence, steel planters with native plants, and steel edged pea gravel steps
- Angelica Norton
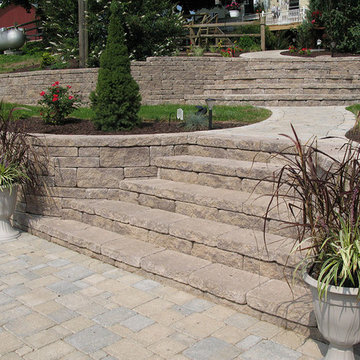
Allan Block products can be used to create many types of applications including stairs. These projects were built in Pennsylvania and Maryland using products from Nitterhouse Concrete. They offer great colors and textures to compliment any outdoor landscaping the customer has requested. Beautiful stair application with terraced walls and flowing pathway to a large patio.
Photos provided by Allan Block Corporation
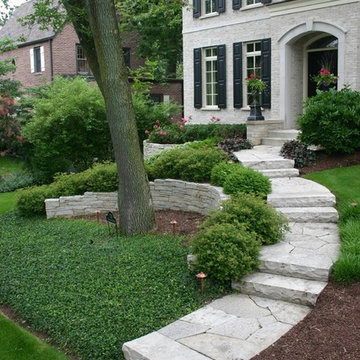
Since the completion of the home our company has maintained this property. Originally built by a local builder as a speculation home, it was purchased by two busy professionals.
Why is this important? Let's just say the clients are particular and like it when things aren't just so. Both have high level careers, travel often and expect their landscape to be pristine. Year after year our company rises to this challenge.
When originally installed, the builder wanted larger plant material to provide a full and mature look. The continued growth provides a pruning challenge, especially when the client prefers a clean, neat and "compact" landscape. We continually monitor growth and hand prune accordingly, including yearly winter pruning.
The backyard is particularly difficult due to the shade, moisture run-off from neighboring properties. The turf requires constant monitoring and adjustment to the irrigation system. The trees create a mess requiring clean up along with yearly power washing of the stone.
While the challenges are many, the fine maintenance has led to happy clients and numerous referrals.
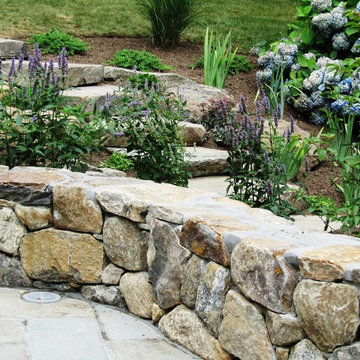
Outdoor fireplace, stone terrace, BBQ area, stepping stone steps leading to rear of property.
Outdoor Design Ideas with a Retaining Wall and with a Gate
4






