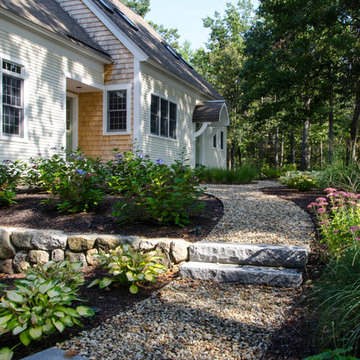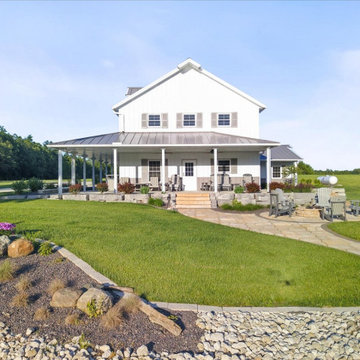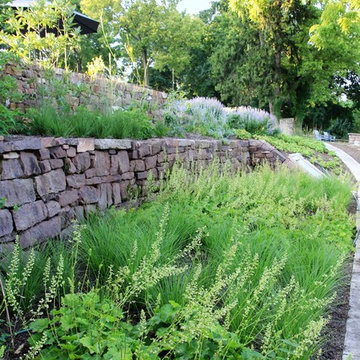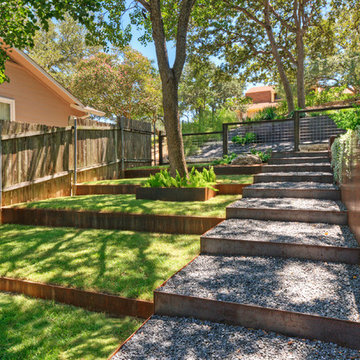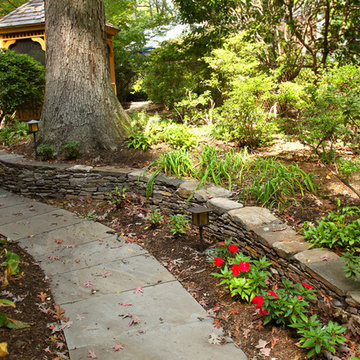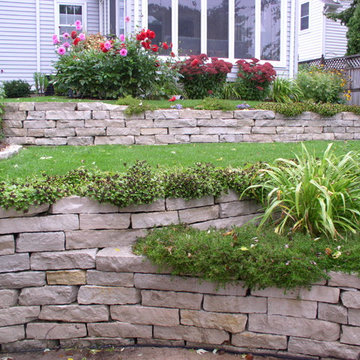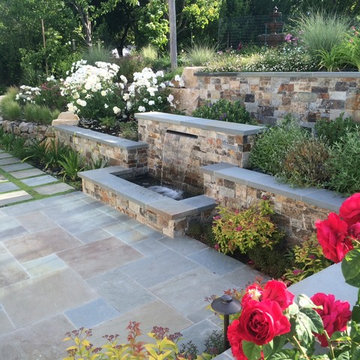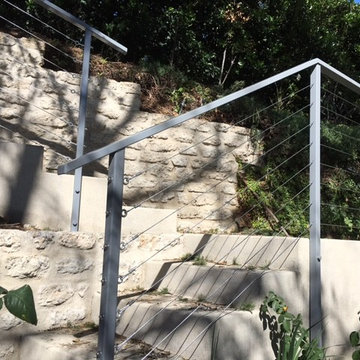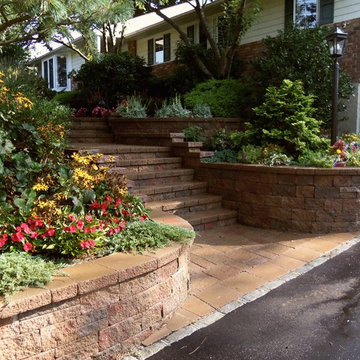Refine by:
Budget
Sort by:Popular Today
21 - 40 of 5,842 photos
Item 1 of 3
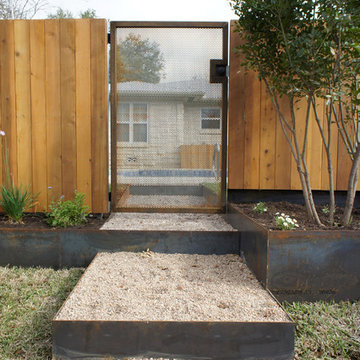
OES | Custom entry gate and cedar fence, steel planters with native plants, and steel edged pea gravel steps
- Angelica Norton
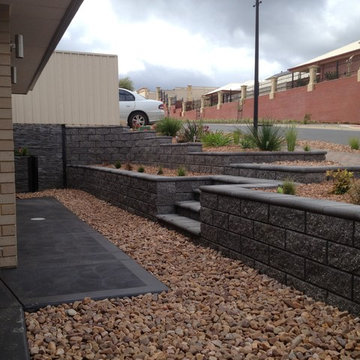
Newly constructed block style retaining wall. Blocks used were Boral Heathstone with bullnose capping
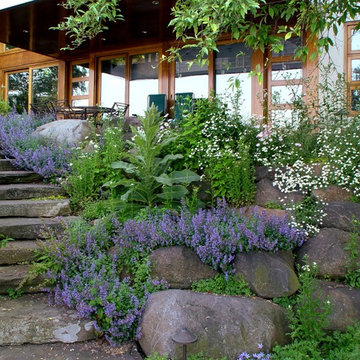
Boulders and plantings disguise an extensive gabion retaining wall on the Hudson River
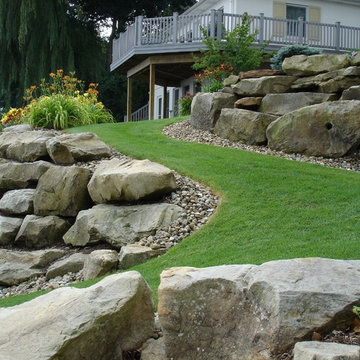
A river of grass winds through a series of retaining walls down to the shoreline.
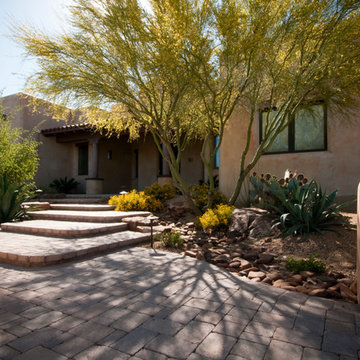
A stately palo verde tree, with its green bark and bright yellow blossoms, stands as a sentinel over the entry path. Broad steps create an inviting entry through the landscape. A beautiful example of Tucson landscaping, using native and native adapted plants appropriate for this arid environment.
Photos by Roni Ziemba
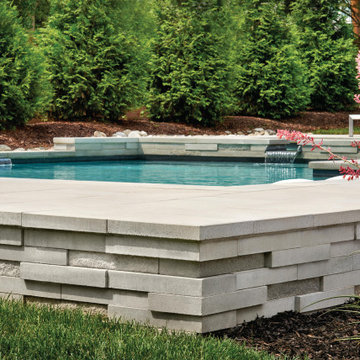
The Graphix wall’s varying depths and unique but simple installation process creates a 3 dimensional visual effect around this beautiful rectangle pool. The mix of smooth and chiseled textures add another factor of visual interest to this pool design, making it perfect for design lovers and those seeking something sleek and out of the box.
Want to know more about this luxurious retaining wall? Look no further than our product page: https://www.techo-bloc.com/shop/walls/graphix-wall/
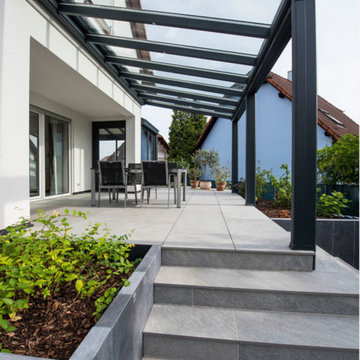
TVGP vous présente une réalisation contemporaine et très moderne.
Une terrasse en dalle grès cérame surplombe l'ensemble du jardin.
Des blocs de pierre naturelle, permettent de réaliser des soutènements et des espaces à planter.
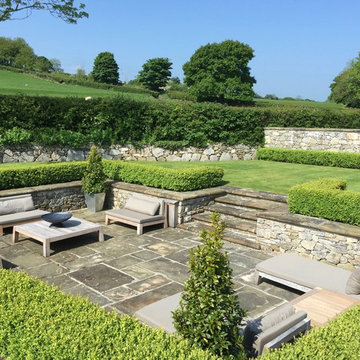
A once over grown area, boggy part of the curtilage of this replacement dwelling development. Implementing extensive drainage, tree planting and dry stone walling, the walled garden is now maturing into a beautiful private garden area of this soon to be stunning home development. With sunken dry stone walled private seating area, Box hedging, pleached Hornbeam, oak cleft gates, dry stone walling and wild life loving planting and views over rolling hills and countryside, this garden is a beautiful addition to this developments Landscape Architecture design.
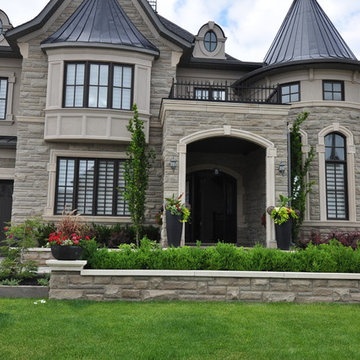
A masonry clad planter wall with corner plinths provides a perfect frame for this French Chateau revival home - it's colourful planter bowls echoing the large scaled upright planters and columnar Beech trees that frame the entrance vestibule.
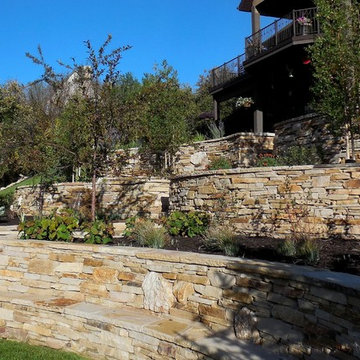
Locally quarried sandstone walls, steps, patio and pond. The design reclaimed a steep slope and made for a visually appealing area that becomes very useable. Photo: The Ardent Gardener Landscape
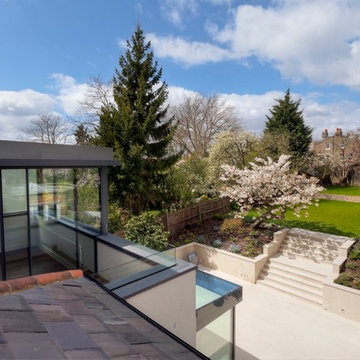
Above the kitchen, one end of the media room extends into a glazed extension with Sky Frame sliding windows and doors and powder-coated aluminium parapets and fascias. A small roof terrace is located between the extension and the roof of the living room bay window.
The work to the front elevation mainly involved thorough restoration and cleaning of the brickwork and terracotta detailing, and the insertion of some new windows at the lower levels.
Photography: Bruce Hemming
Outdoor Design Ideas with a Retaining Wall
2






