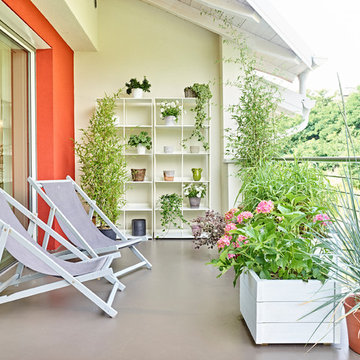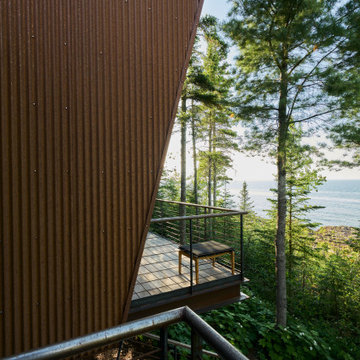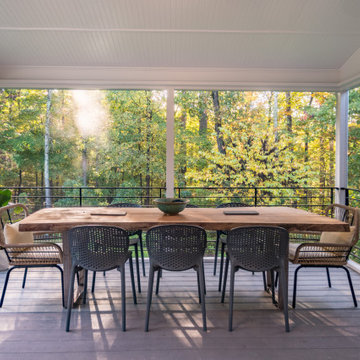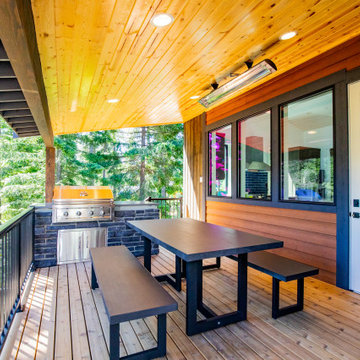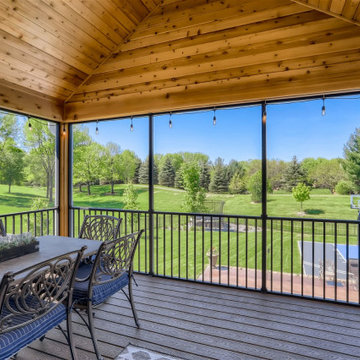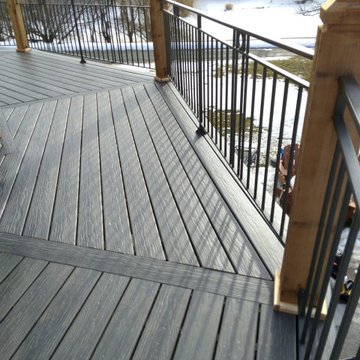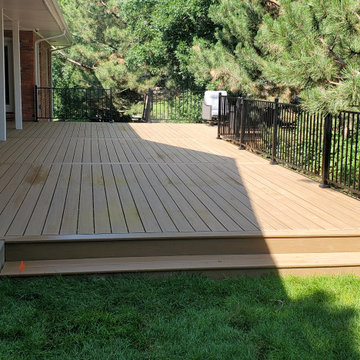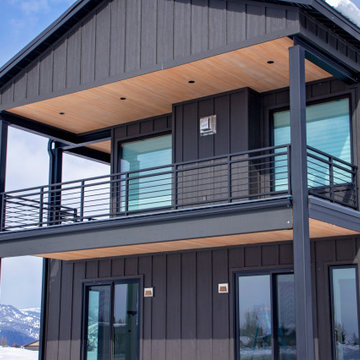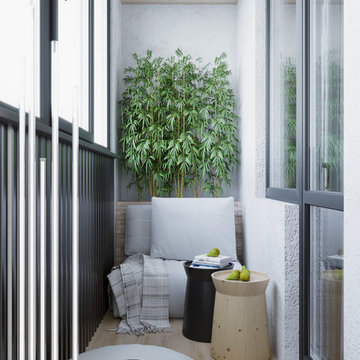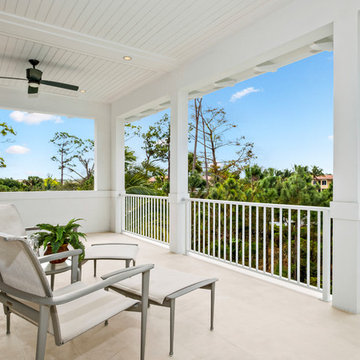Refine by:
Budget
Sort by:Popular Today
101 - 120 of 2,419 photos
Item 1 of 3
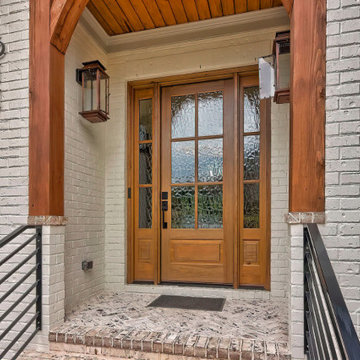
Exposed cedar beams bring the drama. This front porch steps and brick are limewashed and the porch is adorned with copper gas lanterns and a dramatic solid wood entry door with textured glass panes and side lights.
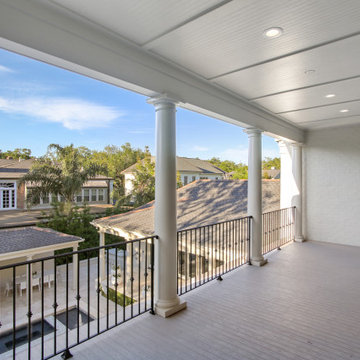
Sofia Joelsson Design, Interior Design Services. Balcony, two story New Orleans new construction, Rod Iron Railing, columns
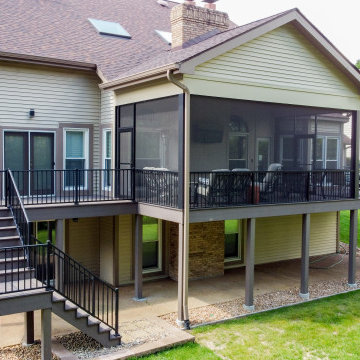
Heartlands Screen Room system on a covered deck with open decks on both sides. To allow an ease of flow, there are Gerkin Screen Swinging doors leading to both open decks. Screen rooms allow homeowners to enjoy the outdoors worry free from bugs and pests!
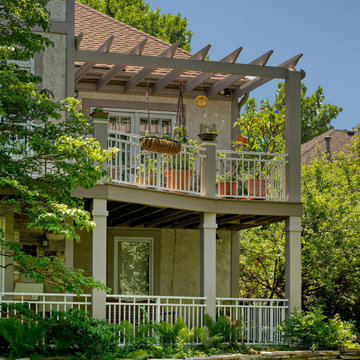
Pergola and the need to match the railing were built to existing deck that needed repair and TLC.
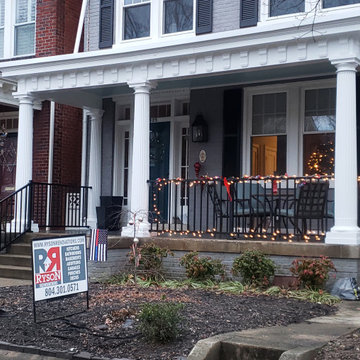
Historic recration in the Muesam District of Richmond Va.
This 1925 home originally had a roof over the front porch but past owners had it removed, the new owners wanted to bring back the original look while using modern rot proof material.
We started with Permacast structural 12" fluted columns, custom built a hidden gutter system, and trimmed everything out in a rot free material called Boral. The ceiling is a wood beaded ceiling painted in a traditional Richmond color and the railings are black aluminum. We topped it off with a metal copper painted hip style roof and decorated the box beam with some roman style fluted blocks.
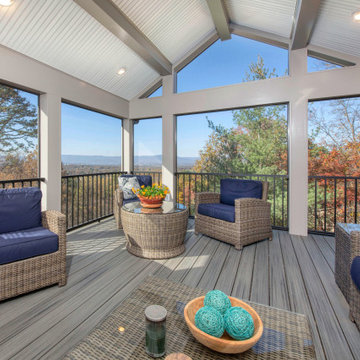
Added a screen porch with Trex Transcends Composite Decking in Island Mist Color. Exposed painted beams with white bead board in ceiling. Trex Signature Black Aluminum Railings. Tremendous views of the Roanoke Valley from this incredible screen porch
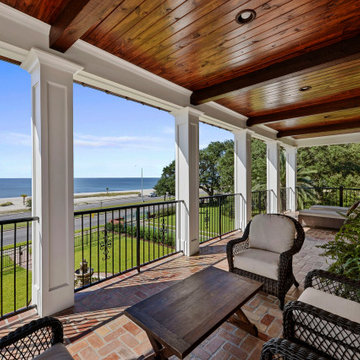
To keep in line with the natural theme throughout this amazing home, more ceiling details were added to the second-floor balcony. Now no matter where you look from inside, the beach scene is accented beautifully with the dark wood ceiling.
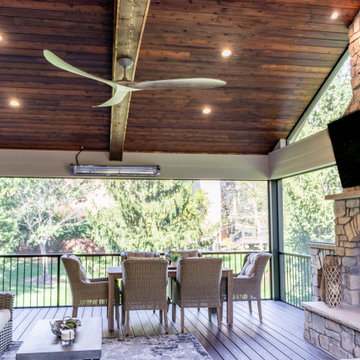
A gorgeous covered deck with a false truss and stone fireplace feature. This project includes a cedar ceiling with a custom stain, Trex composite decking, Heartlands custom screen room system, a wood burning stone fireplace with two wood storage boxes, Infratech heaters, vaulted ceilings with a cedar beam and custom truss, a finished underdeck area, custom stamped concrete, and an open deck area with Westbury railing.
The grilling area includes a Kamado joe, a Napoleon grill, a Blaze under counter refrigerator and Fire Magic cabinetry.
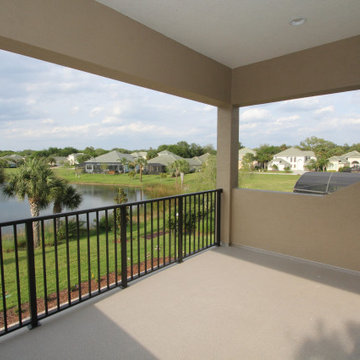
The St. Andrews was carefully crafted to offer large open living areas on narrow lots. When you walk into the St. Andrews, you will be wowed by the grand two-story celling just beyond the foyer. Continuing into the home, the first floor alone offers over 2,200 square feet of living space and features the master bedroom, guest bedroom and bath, a roomy den highlighted by French doors, and a separate family foyer just off the garage. Also on the first floor is the spacious kitchen which offers a large walk-in pantry, adjacent dining room, and flush island top that overlooks the great room and oversized, covered lanai. The lavish master suite features two oversized walk-in closets, dual vanities, a roomy walk-in shower, and a beautiful garden tub. The second-floor adds just over 600 square feet of flexible space with a large rear-facing loft and covered balcony as well as a third bedroom and bath.
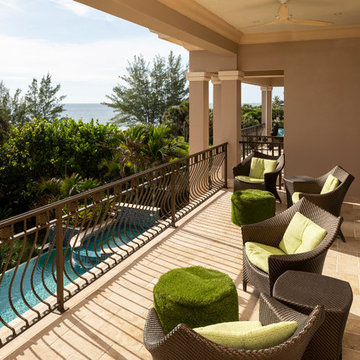
A Minnesota Snowbird couple owned a stunning property on the Florida Gulf, which captured the glorious sunset, from one room in the house- the master bedroom. After years of wanting to renovate this couple decided to overhaul most of the house and in the process add additional outdoor balcony spaces, a bar and a rec-room all on the second floor making it conducive to entertaining without parading company to the master suite! The result is more livable space, and a view of the spectacular setting sun from multiple rooms.
Outdoor Design Ideas with a Roof Extension and Metal Railing
6






