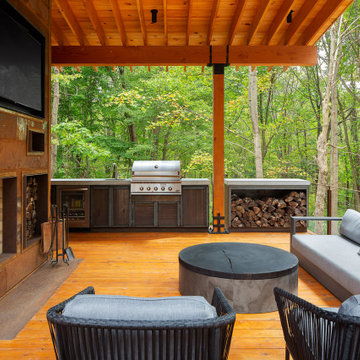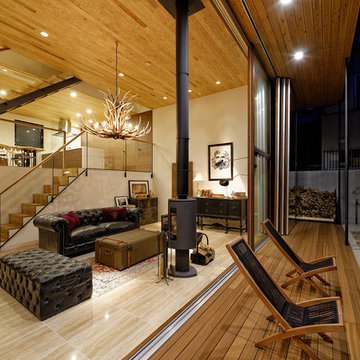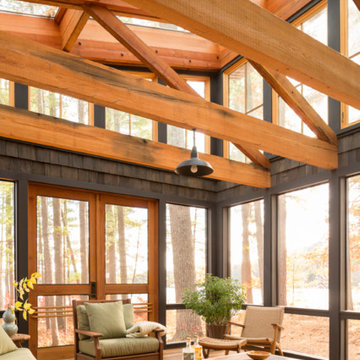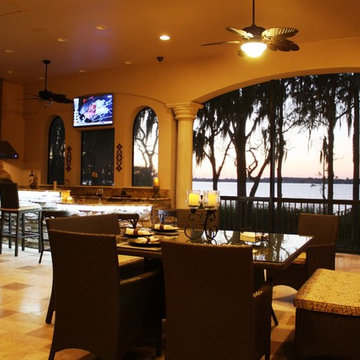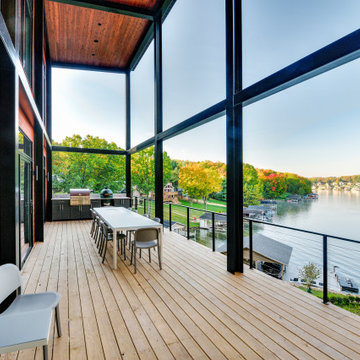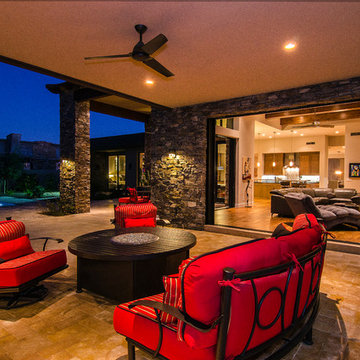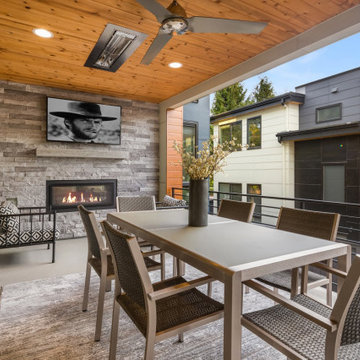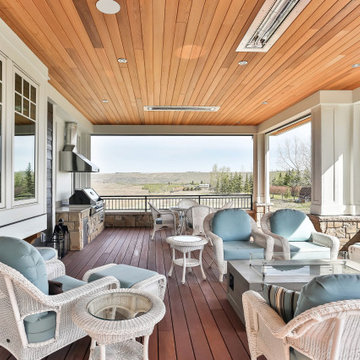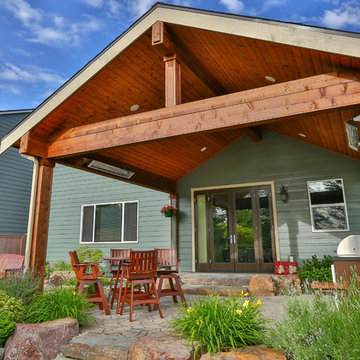Refine by:
Budget
Sort by:Popular Today
221 - 240 of 855 photos
Item 1 of 3
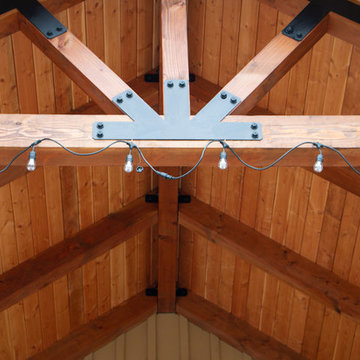
Located in Sultan, Washington this barn home houses miniature therapy horses below and a 1,296 square foot home above. The structure includes a full-length shed roof on one side that's been partially enclosed for additional storage space and access via a roll-up door. The barn level contains three 12'x12' horse stalls, a tack room and wash/groom bay. The paddocks are located off the side of the building with turnouts under a second shed roof. The rear of the building features a 12'x36' deck with 12'x12' timber framed cover. (Photos courtesy of Amsberry's Painting)
Amsberry's Painting stained and painted the structure using WoodScapes Solid Acrylic Stain by Sherwin Williams in order to give the barn home a finish that would last 8-10 years, per the client's request. The doors were painted with Pro Industrial High-Performance Acrylic, also by Sherwin Williams, and the cedar soffits and tresses were clear coated and stained with Helmsmen Waterbased Satin and Preserva Timber Oil
Photo courtesy of Amsberry's Painting
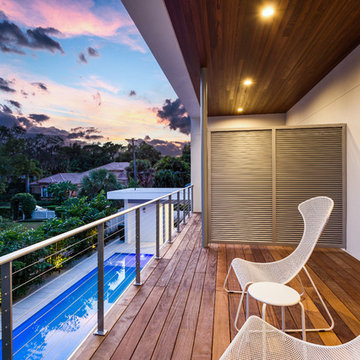
A beautiful deck extension overlooking the pool with a southern exposure. Aluminum separation panel provides privacy to upstairs bedrooms. IPE decking surrounded by custom aluminum cable fencing.
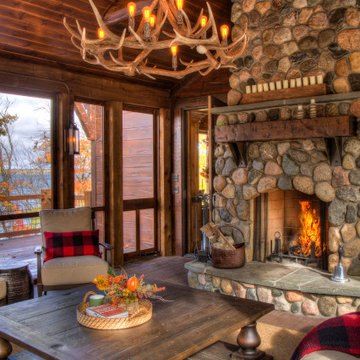
Lodge Screen Porch with Fieldstone Fireplace, wood ceiling, log beams, and antler chandelier.
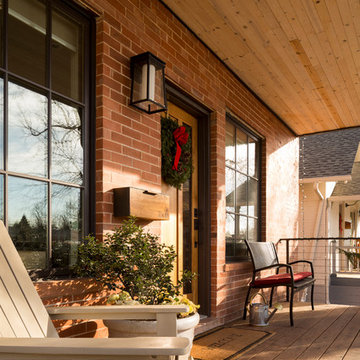
New front porch area. Red cedar decking, bluestain pine ceilings, new walnut front entry door. Windows by Sierra Pacific. Original brick exterior. Photo by Jess Blackwell
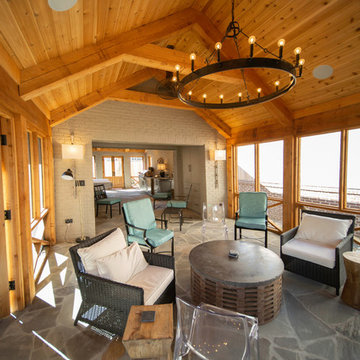
This enclosed porch was specially built for the Knous household. From the stone flooring to the exposed wood beam ceiling. This porch is made to entertain.
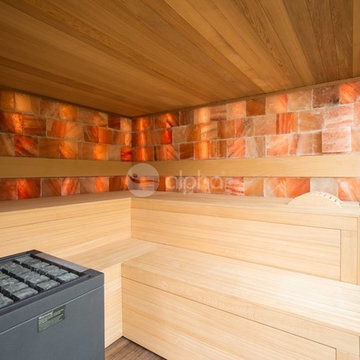
Alpha Wellness Sensations is the world's leading manufacturer of custom saunas, luxury infrared cabins, professional steam rooms, immersive salt caves, built-in ice chambers and experience showers for residential and commercial clients.
Our company is the dominating custom wellness provider in Europe for more than 35 years. All of our products are fabricated in Europe, 100% hand-crafted and fully compliant with EU’s rigorous product safety standards. We use only certified wood suppliers and have our own research & engineering facility where we developed our proprietary heating mediums. We keep our wood organically clean and never use in production any glues, polishers, pesticides, sealers or preservatives.
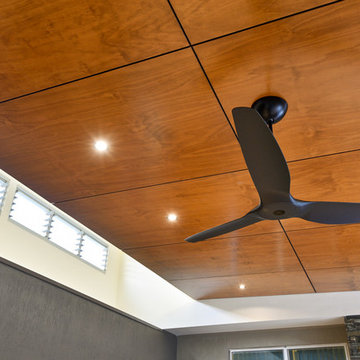
This Yatala outdoor extension was a perfect way to improve light and airflow into an otherwise unused space. High level louvers were incorporated into the North East aspect of the outdoor area which allowed for cooling breezes and natural lighting to flow throughout the space. Shutters were added on the Western side of the area to block out the harsh sun light and storm weather. The client was after a contemporary feel which complimented the style of the existing home.
She had a taste for warmer tones and was particularly interested in the traditional Brisbane sandstone colours as a theme. To perfect this scheme, dion seminara architecture chose a combination of sandstone tiles, a natural look stone feature wall, blackbutt timber and a subtle colour scheme. The result is an extraordinarily warm and inviting entertainment space.
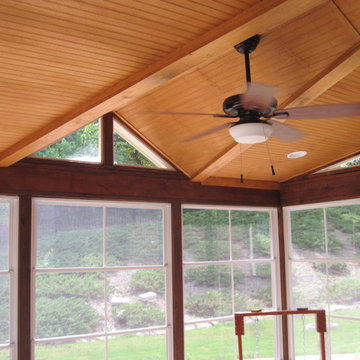
The custom shed and open gabled roof of this Waxhaw screened porch adds additional light where an upper story window limited the roof options on this porch addition. The result is a gorgeous piece of art with this combination roof and the tongue and groove ceiling we placed within it. By adding a ceiling fan we keep the homeowners cool in the heat of the summer. And with Eze-Breeze windows they can close the porch up in the winter or let in a nice breeze when the weather is nice.
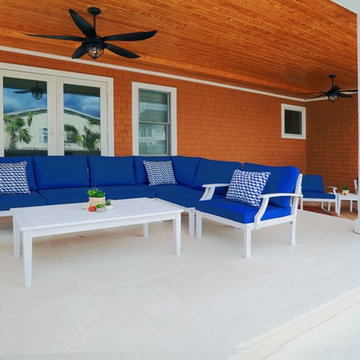
The steeply sloped back yard allowed us to make a drastic impact by building an 8' tall retaining wall to support the pool and patio, creating a dog-friendly play space in the lower yard. The heated pool features an inset spa for year-round relaxation. An adjacent sunken patio is anchored by a linear fire pit, with an artificial turf floor to visually soften the space. Tiered patios define the rooms underneath the new second story deck, while a shed provides both storage and privacy from the neighbors. Tucked underneath the staircase is a shower, complete with a surfboard to add a fun, beach element to the coastal style space. Lush landscaping and mindfully placed accent lighting finish off the space, to provide a comfortable refuge from everyday life.
Photo by Craig O'Neal

The needs for this project included an expansive outdoor space that provides an unobstructed view of the open space behind the home while also being able to enjoy the sunny Colorado weather. Through an in depth design process the decision to use Tigerwood, a hardwood decking, was established. Tigerwood provides a long lasting decking option that looks beautiful and absorbs wear and tear much better than its softwood and composite counterparts.
For the roof it was decided that a timber frame design with cedar tongue and groove would be the best duo for form, function, and aesthetics. This allowed for multiple lights, outlets, and a ceiling fan to be integrated into the design.
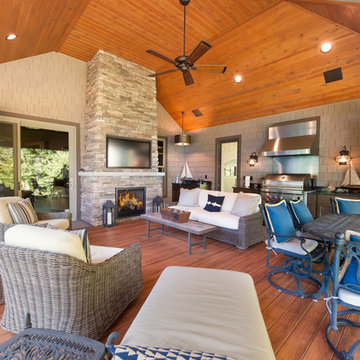
Interior shot of year round living space. Space includes: exterior grade video monitor that can withstand extreme elements and reduce glare; direct vent gas fireplace to keep space warm all year long; exterior grade grill capped with commercial grade exhaust hood, allowing client to bring grilling inside; panoramic doors system which allows space to convert from a wall of insulated glass panels to a completely open-air room; a full width screen system that retracts into the soffits; and Zuri decking, which can withstand all elements while maintaining an elegant design. Photographed by Michael Braun.
Outdoor Design Ideas with a Roof Extension
12






