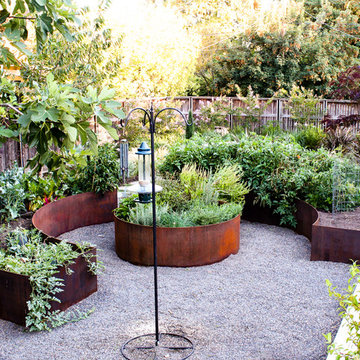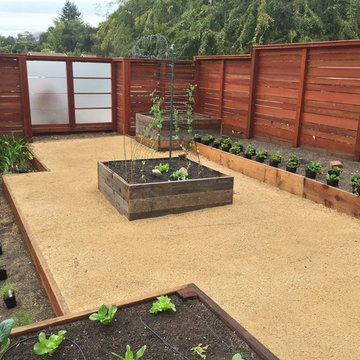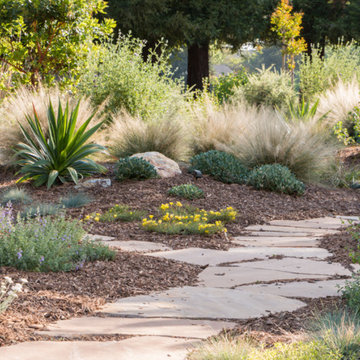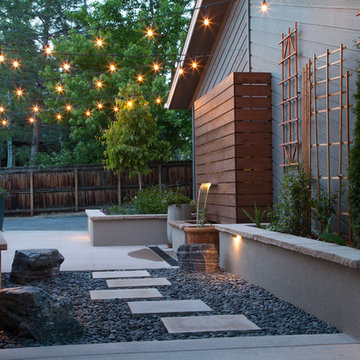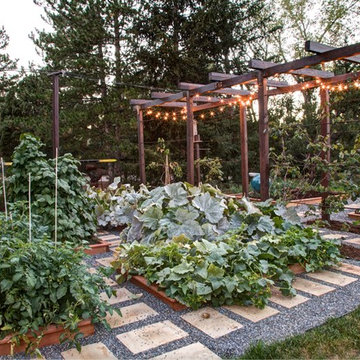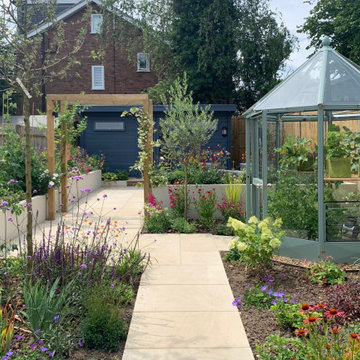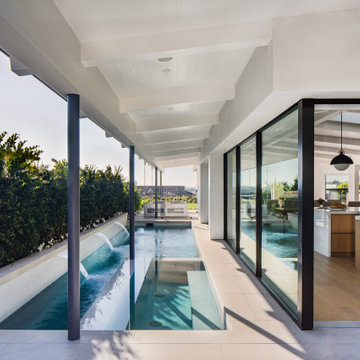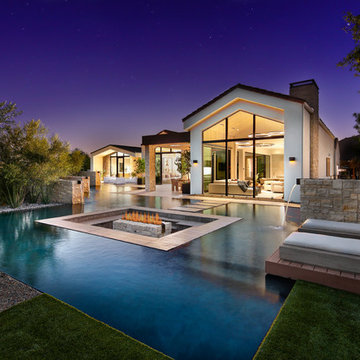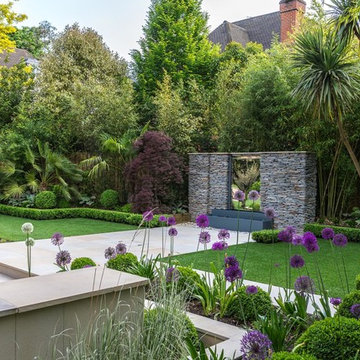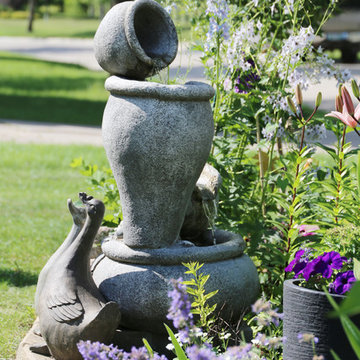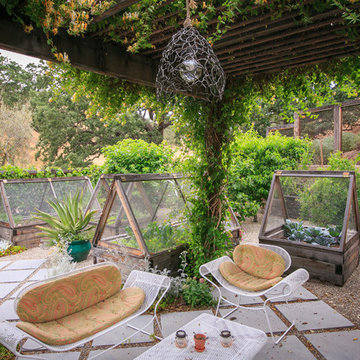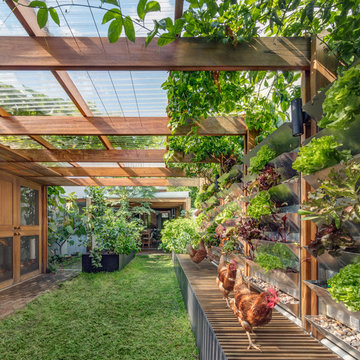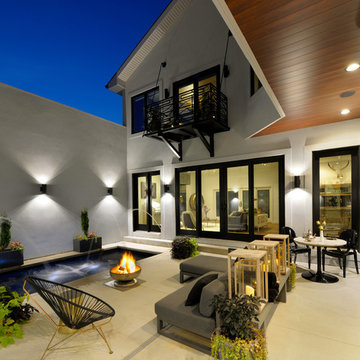Refine by:
Budget
Sort by:Popular Today
1 - 20 of 64,441 photos
Item 1 of 3
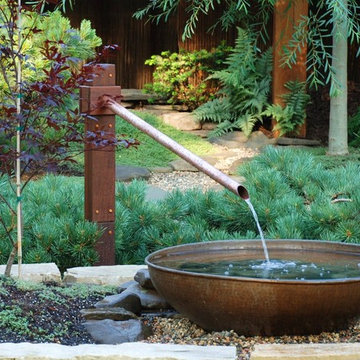
P.S. In the photos at the beginning of this tour you will not see this fountain it was added later.
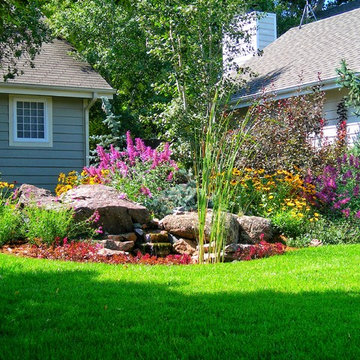
A suburban home in mid-town Fort Collins gained a lot of curb appeal with colorful perennials and a small water feature. These perennials are low maintenance and drought tolerant and with a small amount of turf, this landscape is very water conservation friendly. The large quantity of perennials used in this landscape creates a big impact in a small space.
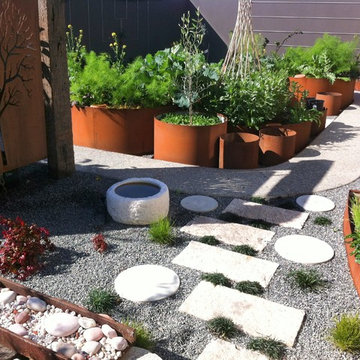
A japanese garden created in combination with a herb and vegetable garden contained in weathered Cor-ten steel tanks. The dry river bed was created using recycled mild steel pieces and naturally arranged river stones. The water feature was designed in unison with Yael K Designs.
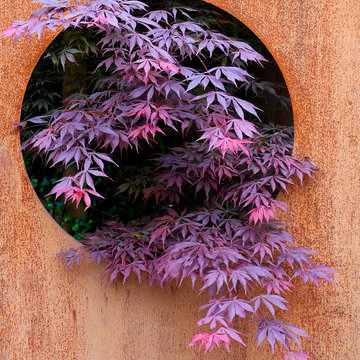
The clients of this Highgate Garden contacted London Garden Designer in Dec 2011, after seeing some of my work in House and Garden Magazine. They had recently moved into the house and were keen to have the garden ready for summer. The brief was fairly open, although one specific request was for a Garden Lodge to be used as a Gym and art room. This was something that would require planning permission so I set this in motion whilst I got on with designing the rest of the garden. The ground floor of the house opened out onto a deck that was one metre from the lawn level, and felt quite exposed to the surrounding neighbours. The garden also sloped across its width by about 1.5 m, so I needed to incorporate this into the design.

This 1925 Jackson street penthouse boasts 2,600 square feet with an additional 1,000 square foot roof deck. Having only been remodeled a few times the space suffered from an outdated, wall heavy floor plan. Updating the flow was critical to the success of this project. An enclosed kitchen was opened up to become the hub for gathering and entertaining while an antiquated closet was relocated for a sumptuous master bath. The necessity for roof access to the additional outdoor living space allowed for the introduction of a spiral staircase. The sculptural stairs provide a source for natural light and yet another focal point.
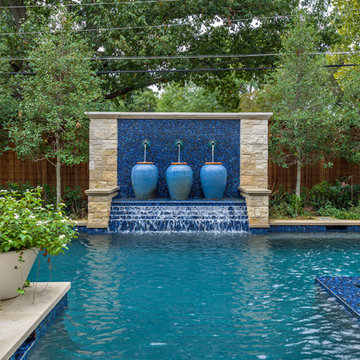
A backyard retreat in Dallas, Texas that features a wonderful outdoor living area and luxury swimming pool. This private oasis features a custom designed covered outdoor living pavilion with exposed timber beams and stone columns. The pavilion also features an BBQ grill, outdoor kitchen and seating area for entertaining the entire family. The luxury swimming pool features a travertine terrace and limestone coping. A backdrop fountain feature with decorative spouts, urns and tile which provides a focal feature and relaxing background noise.
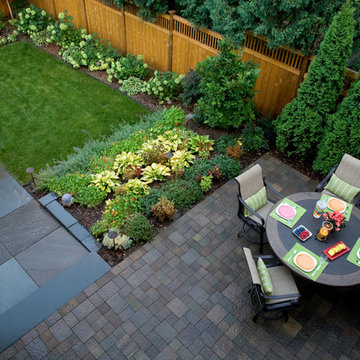
The client wanted patio space for a chair so she could relax in the sun when the mood struck. The only spot in the yard with any sun is near the fence gate. A full-range New York Bluestone patio was added using 30” x 30” slabs. These slabs are dry-set so leveling was a challenge.
Outdoor Design Ideas with a Vegetable Garden and a Water Feature
1






