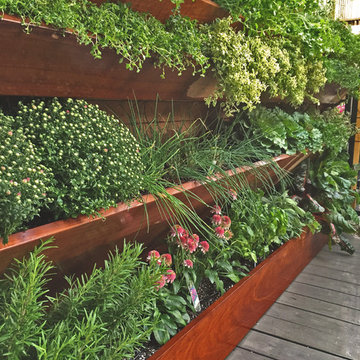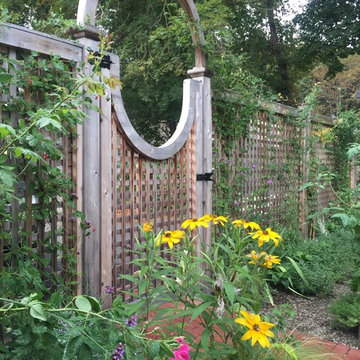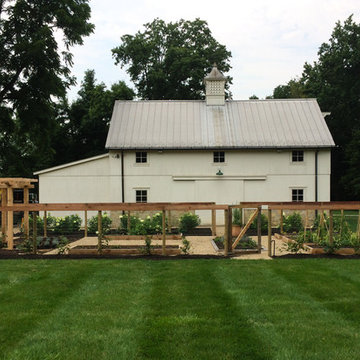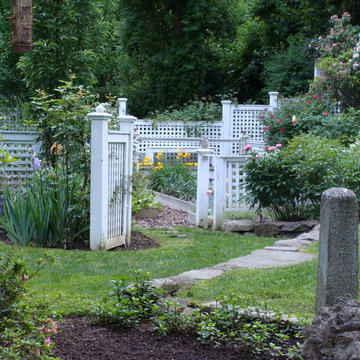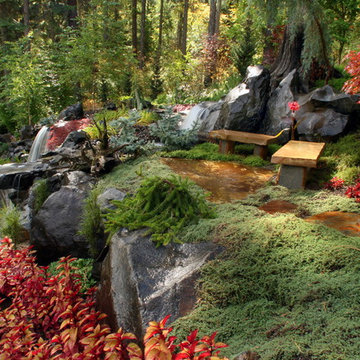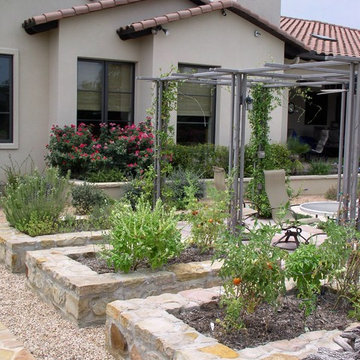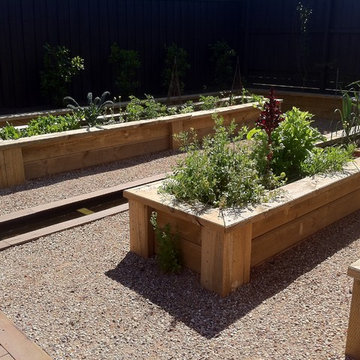Refine by:
Budget
Sort by:Popular Today
61 - 80 of 6,063 photos
Item 1 of 3
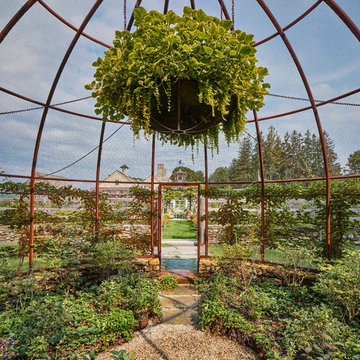
A massive hanging planter is the centerpiece of the Berry Bowl.
Robert Benson Photgraphy
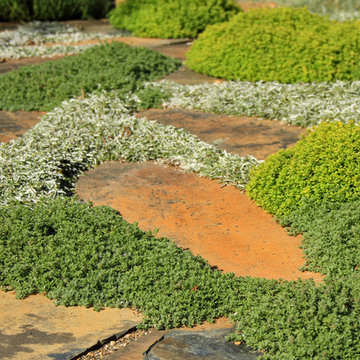
This is taken in Berkeley, CA and features diamondia and manzanita groundcovers. Both drought tolerant and low-maintenance.
Photo Cred: Joshua Thayer
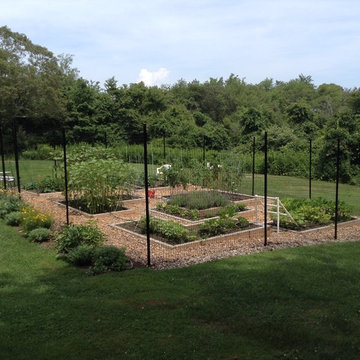
Several months after planting, the formal outline of the garden is softened by lush plantings, while perennials greet visitors and entice pollinators and beneficial insects.
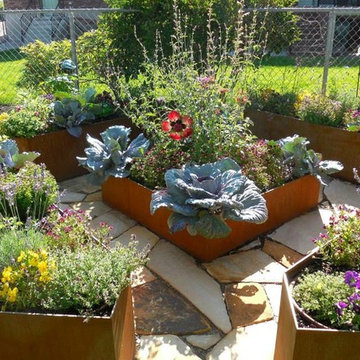
A traditonally design partierre garden using new school materials creates a powerful punch of WOW in this vegetable garden! Custom designed and built steel planters were sand blasted and allowed to rust. The rust color picks up the matching tones in the beautiful natural sandstone path. Intermixing perennials and annuals with the herbs and vegetables makes for an exhuburant bouqet of color and texture.
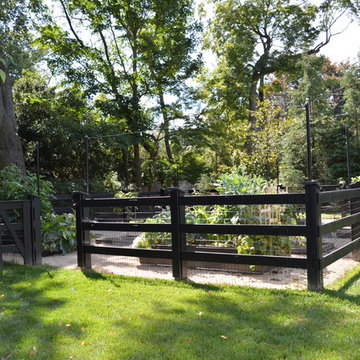
This vegetable garden looks good year round thanks to clean gravel paths and attractive black fencing that also keeps critters out of the salad greens.
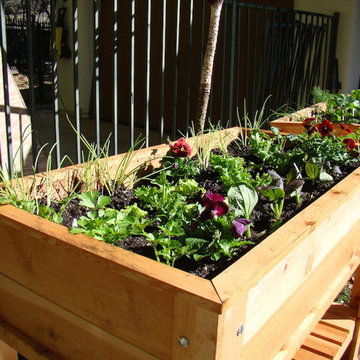
Double City Salad Box planters in a backyard. These planters work well for people with mobility issues who have difficulty bending or squatting to garden.
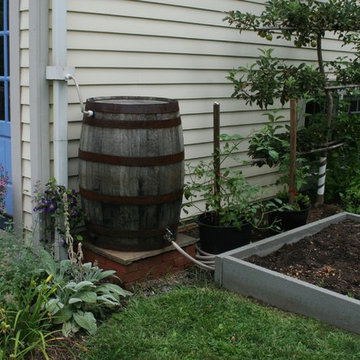
A beautiful rain barrel captures water to keep the garden lush and green. An espaliered fruit tree takes pride of place in this lovely, manageable family garden.
Carolle Huber
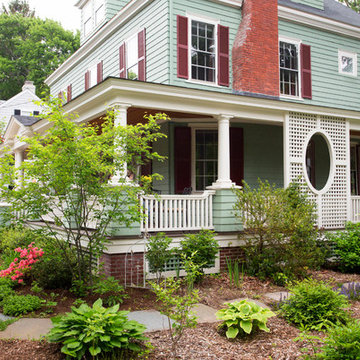
Situated in a neighborhood of grand Victorians, this shingled Foursquare home seemed like a bit of a wallflower with its plain façade. The homeowner came to Cummings Architects hoping for a design that would add some character and make the house feel more a part of the neighborhood.
The answer was an expansive porch that runs along the front façade and down the length of one side, providing a beautiful new entrance, lots of outdoor living space, and more than enough charm to transform the home’s entire personality. Designed to coordinate seamlessly with the streetscape, the porch includes many custom details including perfectly proportioned double columns positioned on handmade piers of tiered shingles, mahogany decking, and a fir beaded ceiling laid in a pattern designed specifically to complement the covered porch layout. Custom designed and built handrails bridge the gap between the supporting piers, adding a subtle sense of shape and movement to the wrap around style.
Other details like the crown molding integrate beautifully with the architectural style of the home, making the porch look like it’s always been there. No longer the wallflower, this house is now a lovely beauty that looks right at home among its majestic neighbors.
Photo by Eric Roth
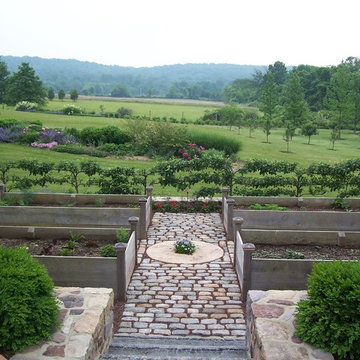
Espaliered apple trees were used as a living fence for this garden space. The raised planting beds are built of cedar planking for extra height in the raised beds.
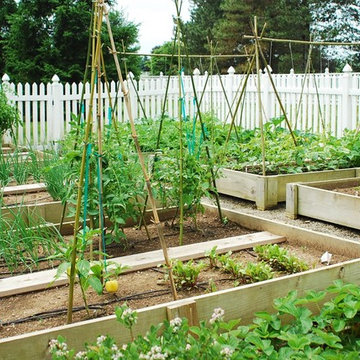
Sunrise Landscape Service, Inc. http://www.sunriselandscape.com/
2011 PLNA Awards for Landscape Excellence Winner
Category: Residential Maintenance $60,000 & Over
Award Level: Gold
Photo Credit: Sunrise Landscape Service, Inc.
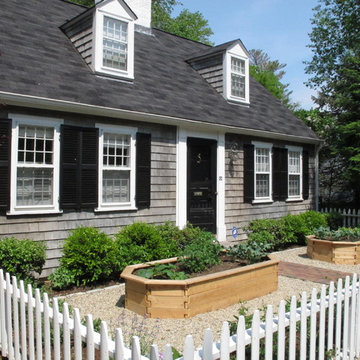
Low evergreen shrubs along the front foundation provide year round interest.
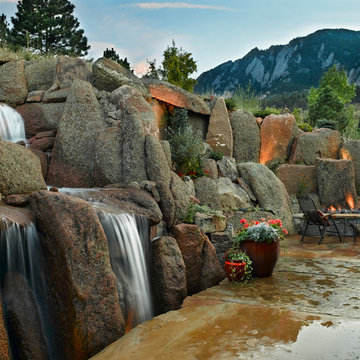
This is the 2009 Metro Denver HBA "Raising the Bar" award winning "Custom Home of the Year" and "Best Urban in-fill Home of the Year". This custom residence was sits on a hillside with amazing views of Boulder's Flatirons mountain range in the scenic Chautauqua neighborhood. The owners wanted to be able to enjoy their mountain views and Sopris helped to create a living space that worked to synergize with the outdoors and wrapped the spaces around an amazing water feature and patio area.
photo credit: Ron Russo
landscape: Steve Ward
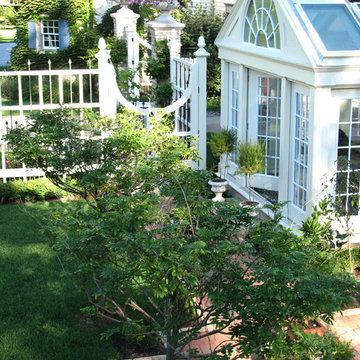
A traditional garden in the French style that contains fruits, berries, herbs, cutting, and vegetable garden.
Outdoor Design Ideas with a Vegetable Garden and with Waterfall
4






