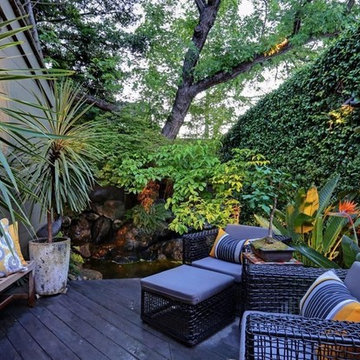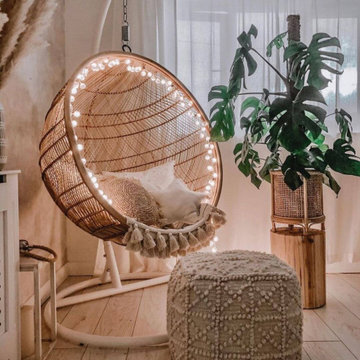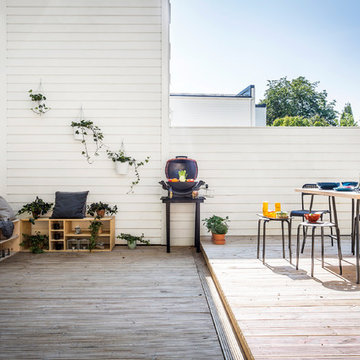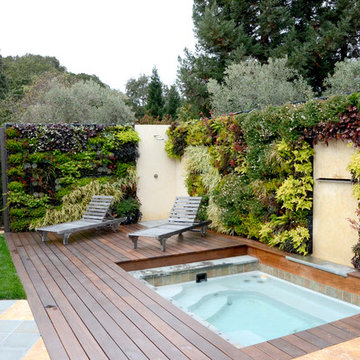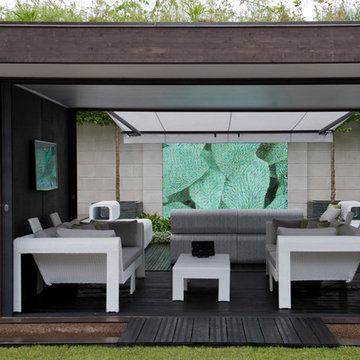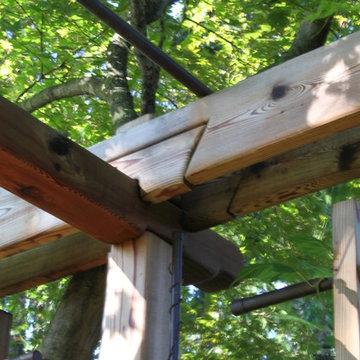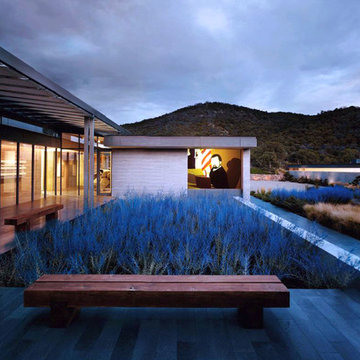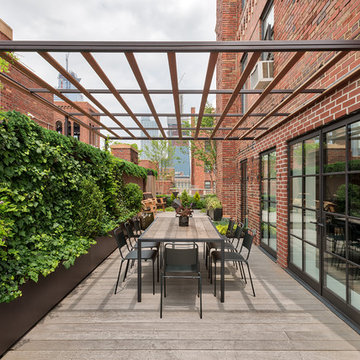Refine by:
Budget
Sort by:Popular Today
21 - 40 of 324 photos
Item 1 of 3
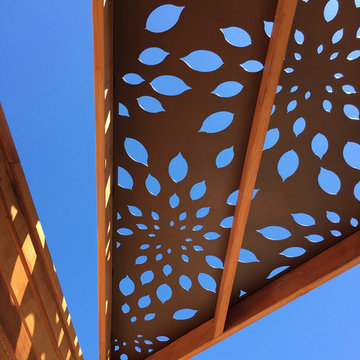
Napa, CA Residence. I designed a triangular-shaped pergola with decorative panels from "Parasoleil" that serves as an artful focal point while providing interesting shade patterns that cast a shadow along the fence and the built-in bench below it as the position of the sun changes throughout the day. I designed a contemporary redwood horizontal fence to also help screen the view of the hillside with arbors for vines and to break up the long narrow space. The landscape design includes angular planting beds, concrete pavers surrounded by gravel and a small lower-water lawn for the family to enjoy. Low-water plants, vines and olive trees are planted throughout the space. Drawings, Design and Photos © Eileen Kelly, Dig Your Garden Landscape Design
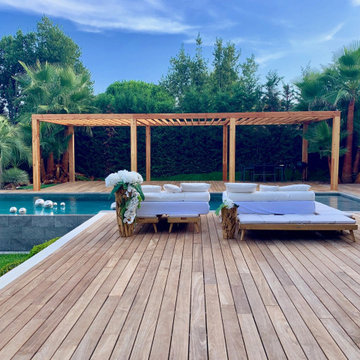
Sur la Côte d'Azur dans une sublime villa à l'architecture moderne, réalisation d'une pergola en bois Douglas issu de nos forêts françaises. La pergola bois apporte au jardin un coin convivial où partager des moments entre amis ou en famille autour d'une table ou détendus sur des transats autour de cette magnifique piscine à débordement. La terrasse en bois exotique aménagée avec du mobilier design donne un côté classieux au lieu.
Un projet de pergola en bois ou de terrasse ? N'hésitez pas à nous contacter, nous nous ferons un plaisir de vous accompagner.
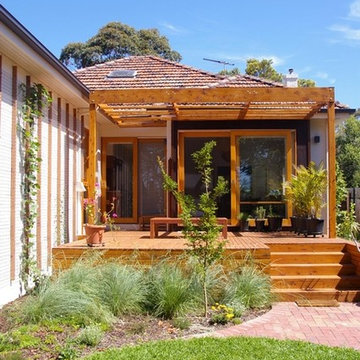
An existing 1940's brick veneer house was remodeled and extended. Even though the existing house was orientated north / south, the light levels were low and there was little connection to the existing outdoor spaces. The existing living spaces were remodeled to create a large north facing living area with a direct connection to a new north facing outdoor entertaining space. Materials are typically FSC or GECA certified, finishes are natural or low VOC.
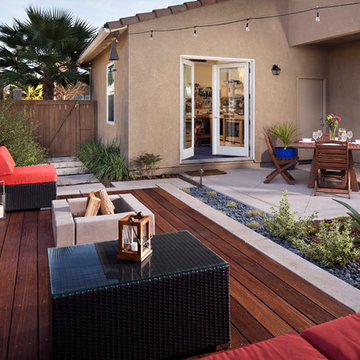
Mangaris wooden deck with Concrete finish with Top cast light etch. Water feature surrounded by succulents and low voltage lights. Concrete fire pit and vertical succulents wall.
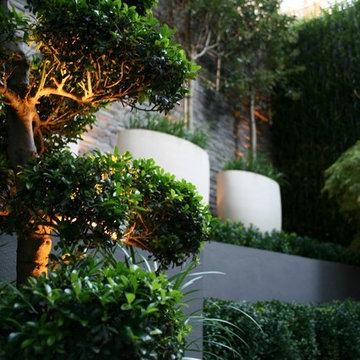
Contemporary Court Yarde Garden in Central London. Planted with Living Vertical Wall, Espalier trees and classic cloud topiary.
Designed and build by Greenlinesdesign Ltd
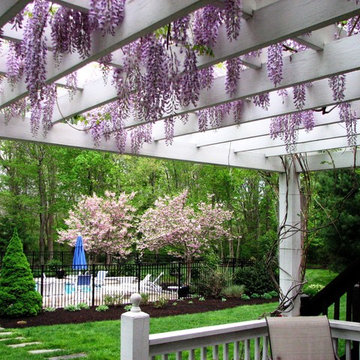
A vine covered pergola creates a shady retreat for this backyard deck.
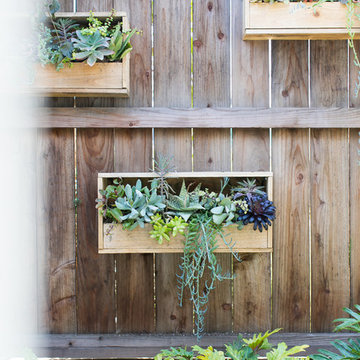
A 1940's bungalow was renovated and transformed for a small family. This is a small space - 800 sqft (2 bed, 2 bath) full of charm and character. Custom and vintage furnishings, art, and accessories give the space character and a layered and lived-in vibe. This is a small space so there are several clever storage solutions throughout. Vinyl wood flooring layered with wool and natural fiber rugs. Wall sconces and industrial pendants add to the farmhouse aesthetic. A simple and modern space for a fairly minimalist family. Located in Costa Mesa, California. Photos: Ryan Garvin
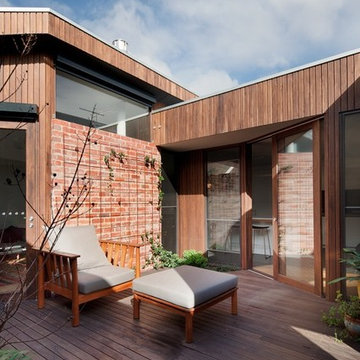
Eaves and a retractable awning over the courtyard block summer glare. High set operable windows evacuate heat. Photograph by Shannon McGrath
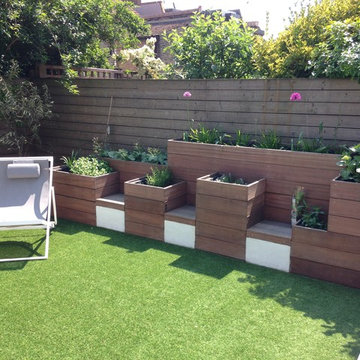
A bespoke raised bed full of perennials, bulbs and herbs. Three steps / seats are also small storage areas.
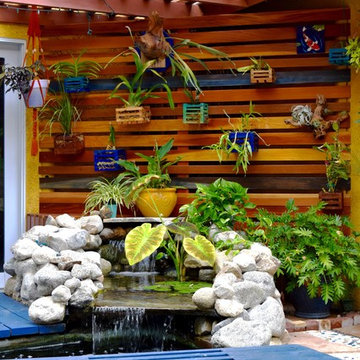
Redwood vertical slatted wall to hold the orchid boxes. Rocks for the waterfall that also camouflage the bio-falls filter. redwood hides the ponds filters and electrical work.
this is right after the waterfall was finished. see next pic for updated deck/bridge redo
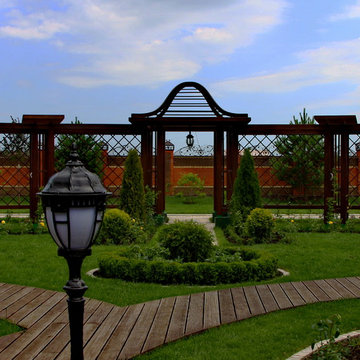
Пергола из лиственницы. В ней просматриваются черты известной конструкции из Люксембургского сада. Металлический каркас, обшитый брашированной лиственницей. Окрашена в два слоя премиальным маслом. По перголе высажены розы и клематисы. Сейчас почти полностью оплетена (фото 2014 года). Конструктивно - ограждает пространство внутреннего дворика от ветра и "посторонних глаз".
Авторы: Олег Авдонин, Наталья Пышкова, GARDENMARINE
Outdoor Design Ideas with a Vertical Garden and Decking
2






