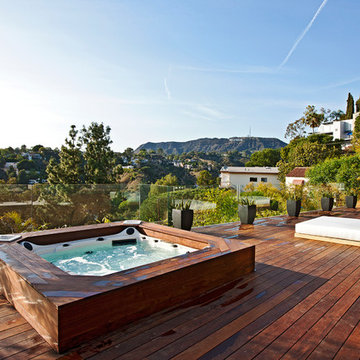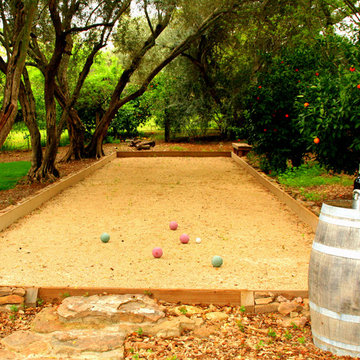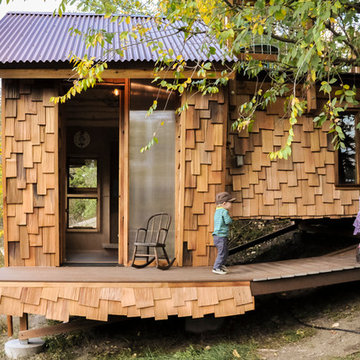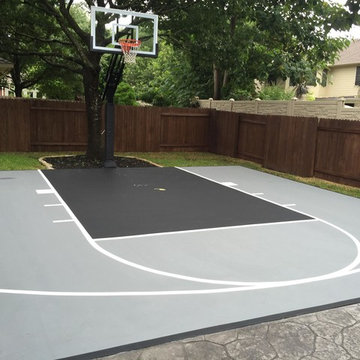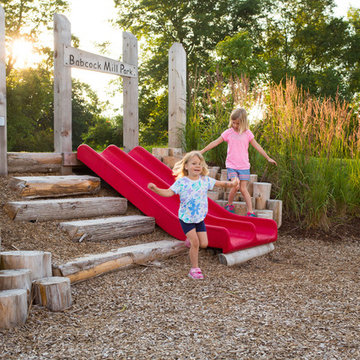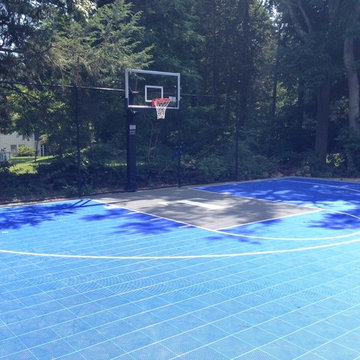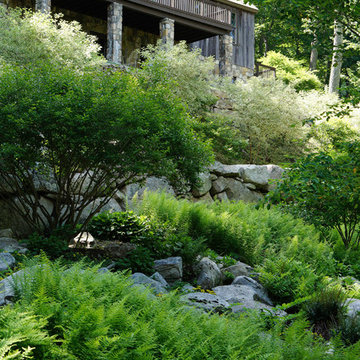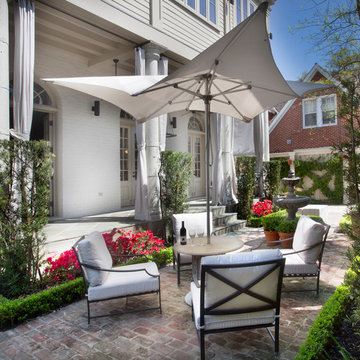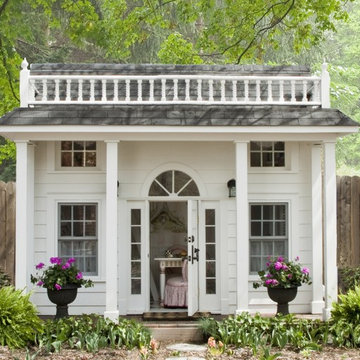Outdoor Design Ideas with a Vertical Garden and with Outdoor Playset
Refine by:
Budget
Sort by:Popular Today
141 - 160 of 5,971 photos
Item 1 of 3
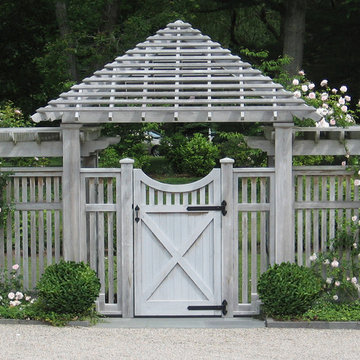
This pergola, constructed of white cedar and planted with climbing roses, creates a transition between the parking court and the garden spaces beyond.

A tiny 65m site with only 3m of internal width posed some interesting design challenges.
The Victorian terrace façade will have a loving touch up, however entering through the front door; a new kitchen has been inserted into the middle of the plan, before stepping up into a light filled new living room. Large timber bifold doors open out onto a timber deck and extend the living area into the compact courtyard. A simple green wall adds a punctuation mark of colour to the space.
A two-storey light well, pulls natural light into the heart of the ground and first floor plan, with an operable skylight allowing stack ventilation to keep the interiors cool through the Summer months. The open plan design and simple detailing give the impression of a much larger space on a very tight urban site.
Photography by Huw Lambert
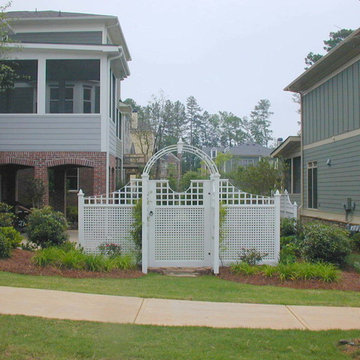
The owner wanted to create privacy and the sense of a courtyard without barricading the side/rear yard with a typical privacy fence. We designed and installed this lovely arbor/gate/trellis as a focal point in the side yard and as an entrance into the "courtyard" garden. Shrubs were planted to either side of the trellis which would soon grow to 12' tall and provide all the privacy needed. This photo was taken soon after installation, but you can already see the climbing roses reaching for the top of the arbor and the other perennials that lead your eye to the gate.
Photographer: Danna Cain, Home & Garden Design, Inc.
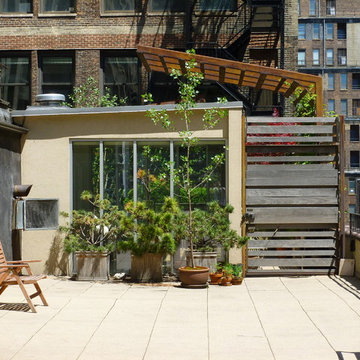
View from common Building roof side showing gate to private area. These photographs were taken of the roof deck (May 2012) by our client and show the wonderful planting and how truly green it is up on a roof in the midst of industrial/commercial Chelsea. There are also a few photos of the clients' adorable cat Jenny within the space.
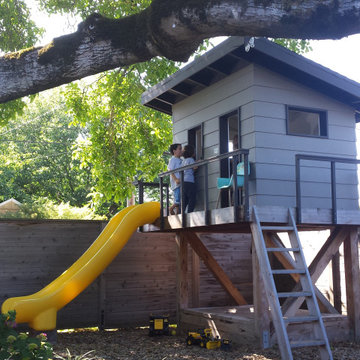
This modern playhouse, designed and built by the homeowner, adds a nice focal point to the small backyard under their large walnut tree. Photo by Amy Whitworth
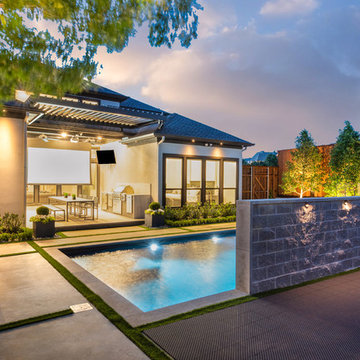
Located in Frisco, Texas, this project uses every inch to create a retreat for family fun and entertaining. Anchored by a new, modern swimming pool and water fountain feature, this project also includes a covered porch, outdoor kitchen and dining area, built-in fire pit seating, play area and mature landscaping to create shade and privacy.
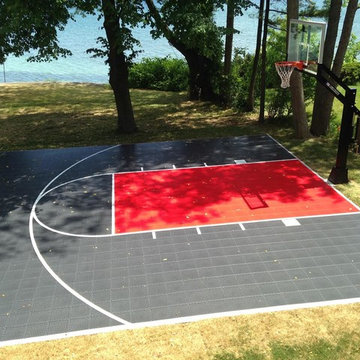
28' x 30' Basketball Court.
Burlington, ON.
SnapSports BounceBack flooring.
42" x 72" x 1/2" tempered glass backboard with a 48" overhang.
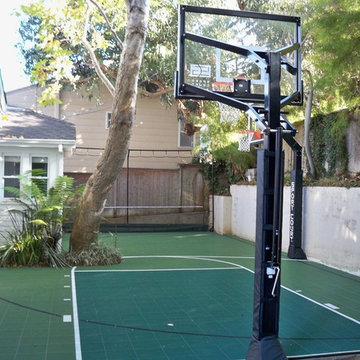
Custom Backyard Sport Court, Basketball Hoop Systems, Containment Netting, Lighting, and accessories. Painted lines for basketball and tennis and custom netting for tennis, hockey volleyball and paddle sports.
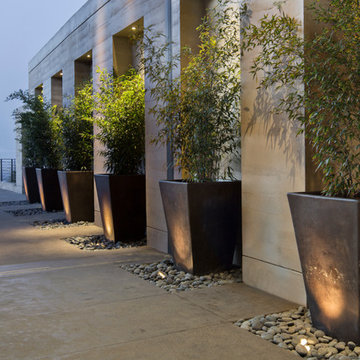
Interior Designer Jacques Saint Dizier
Landscape Architect Dustin Moore of Strata
while with Suzman Cole Design Associates
Frank Paul Perez, Red Lily Studios
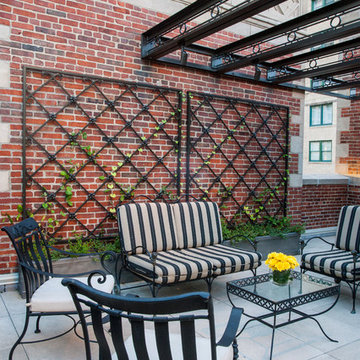
This space was completely empty, void of everything except the flooring tiles. All the containers and plantings, the patterned turf in the flooring, ornaments, and fixtures were part of the design. It spans three sides of the penthouse, extending the dining and living space out into the open.
Outdoor rooms are created with the alignment of fixtures and placement of furniture. The custom designed water feature is both a wall to separate the dining and living spaces and a work of art on its own. A shade system offers relief from the scorching sun without permanently blocking the view from the dining room. A frosted glass wall on the edge of the kitchen brings privacy and still allows light to filter into the space. The south wall is lined with planters to add some privacy and at night are lit as a focal point.
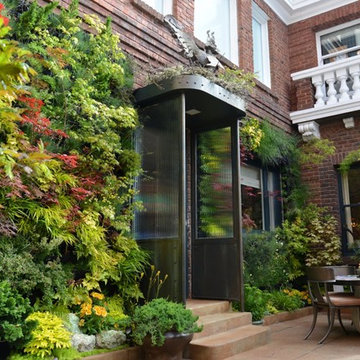
Living Green Design: Davis Dalbok and Brandon Pruett. Vertical Garden: Florafelt Pro System
Outdoor Design Ideas with a Vertical Garden and with Outdoor Playset
8






