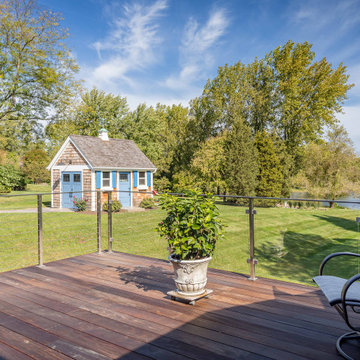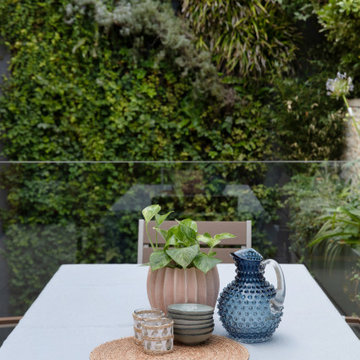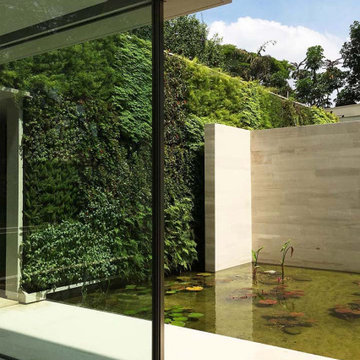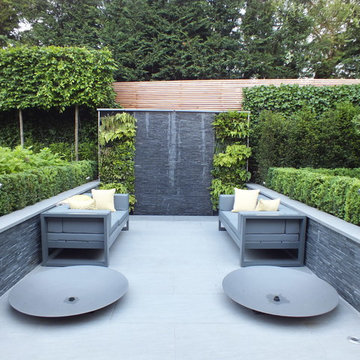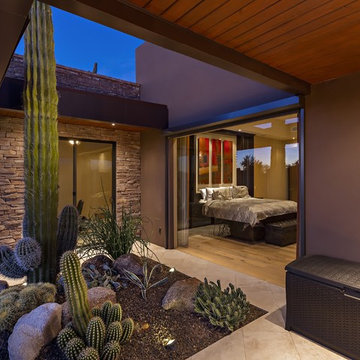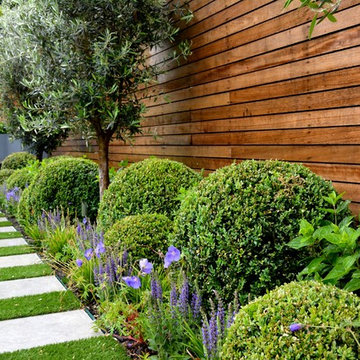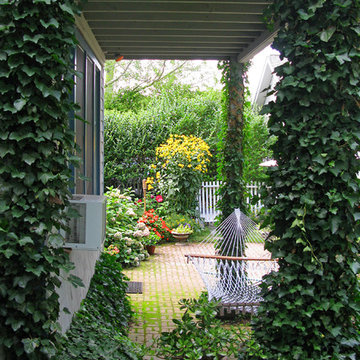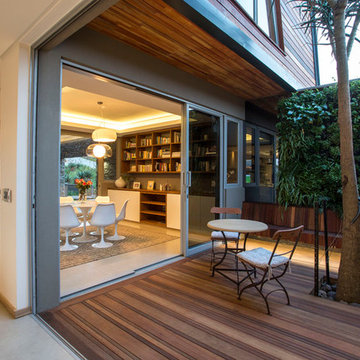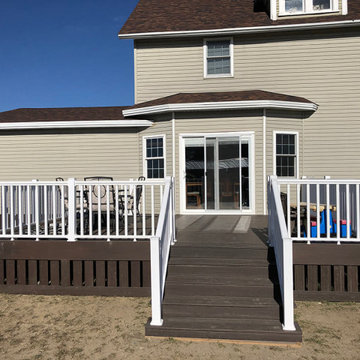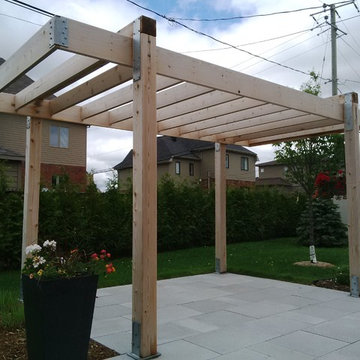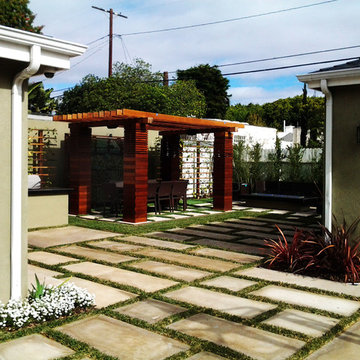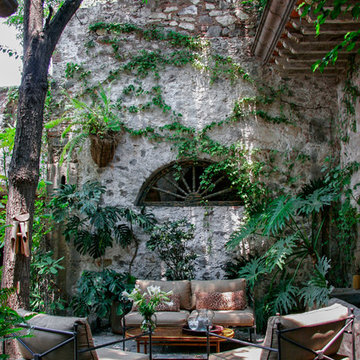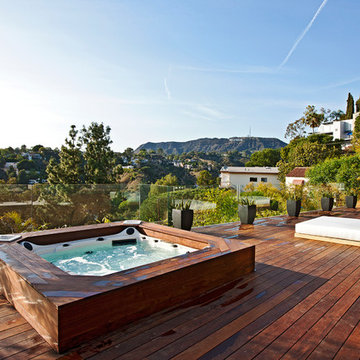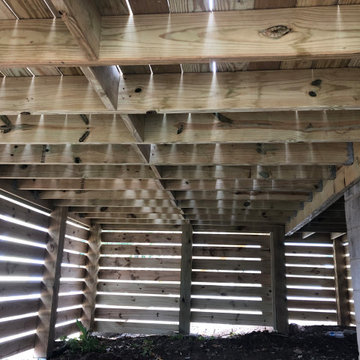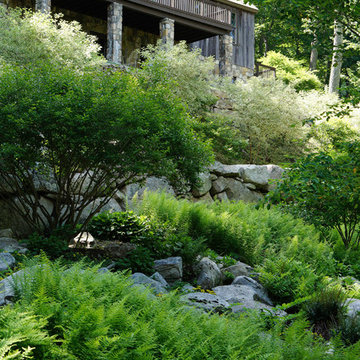Refine by:
Budget
Sort by:Popular Today
161 - 180 of 4,857 photos
Item 1 of 3
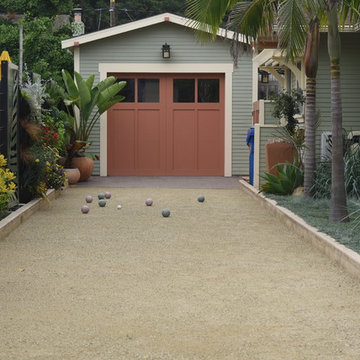
A trio of king palms line the driveway providing shade to the house and driveway during the hottest times of the year casting dazzling dancing shadows that move throughout the day that mimic the laser cut panels lining the driveway.
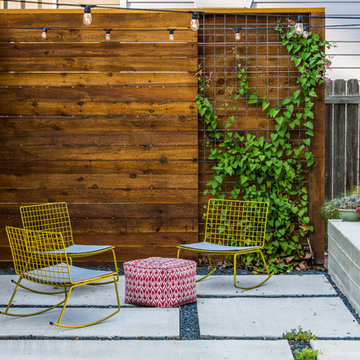
Another fun Crestview project! This young couple wanted a back yard that reflected their bohemian-eclectic style and could add additional privacy from the ever climbing construction around them. A place for “hanging out and drinking coffee or beer in the backyard.” But what was most exciting, was the air stream they had just purchased and were in the process of restoring. With the end goal of using it as a guest home for family and friends, we were challenged with creating a space that was cohesive and connected this new living space with the rest of the yard.
In the front we had another quark to fix. The sidewalk from their front door to the street suddenly stopped 5 feet from the curb, making a less than inviting entry for guests. So, creating a new usable entryway with additional curb appeal was a top priority.
We managed the entertainment space by using modern poured concrete pad’s as a focal. A poured concrete wall serves as a bench as well as creates a visual anchor for the patio area. To soften the hard materials, small plantings of succulents and ground cover were planted in the spaces between the pads. For a backdrop, a custom Cedar Plank wall and trellis combined to soften the vertical space and add plenty of privacy. The trellis is anchored by a Coral Vine to add interest. Cafe style lighting was strung across the area create a sense of intimacy.
We also completed the fence transition, and eliminated the grass areas that were not being utilized to reduce the amount of water waste in the landscape, and replaced these areas with beneficial plantings for the wildlife.
Overall, this landscape was completed with a cohesive Austin-friendly design in mind for these busy young professionals!
Caleb Kerr - http://www.calebkerr.com

A tiny 65m site with only 3m of internal width posed some interesting design challenges.
The Victorian terrace façade will have a loving touch up, however entering through the front door; a new kitchen has been inserted into the middle of the plan, before stepping up into a light filled new living room. Large timber bifold doors open out onto a timber deck and extend the living area into the compact courtyard. A simple green wall adds a punctuation mark of colour to the space.
A two-storey light well, pulls natural light into the heart of the ground and first floor plan, with an operable skylight allowing stack ventilation to keep the interiors cool through the Summer months. The open plan design and simple detailing give the impression of a much larger space on a very tight urban site.
Photography by Huw Lambert
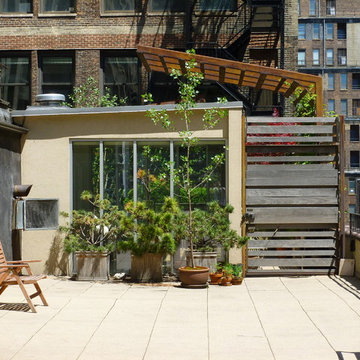
View from common Building roof side showing gate to private area. These photographs were taken of the roof deck (May 2012) by our client and show the wonderful planting and how truly green it is up on a roof in the midst of industrial/commercial Chelsea. There are also a few photos of the clients' adorable cat Jenny within the space.
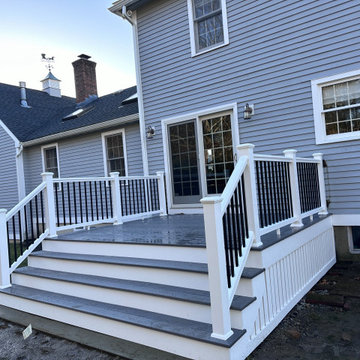
Check out this beautiful deck featuring @timbertech railings with black square balusters and @azek landmark collection color castle gate and the classic white pvc for riser fascia and skirting
Outdoor Design Ideas with a Vertical Garden and with Skirting
9






