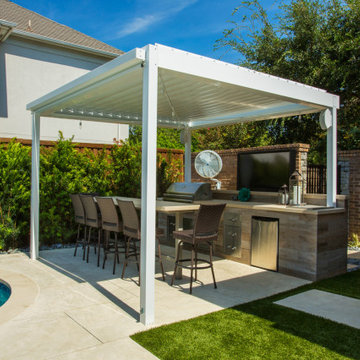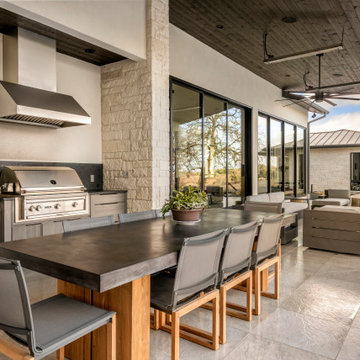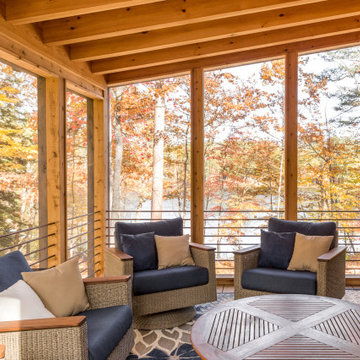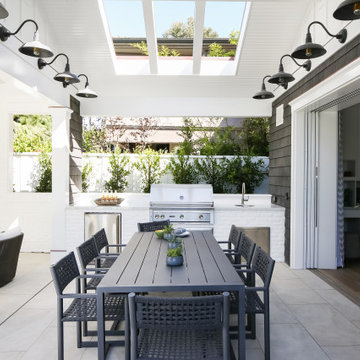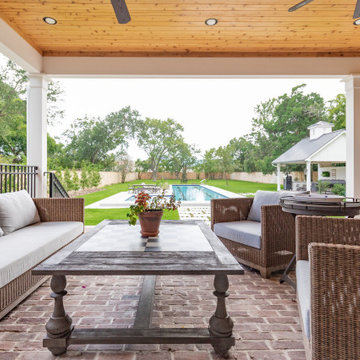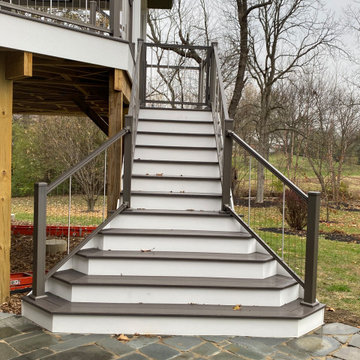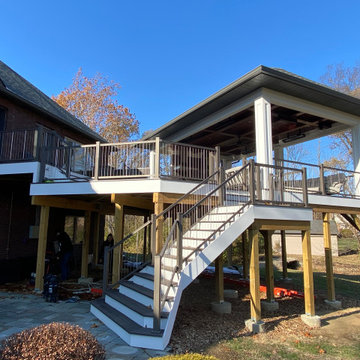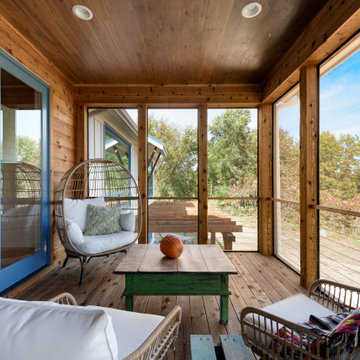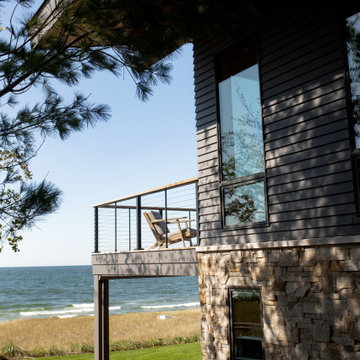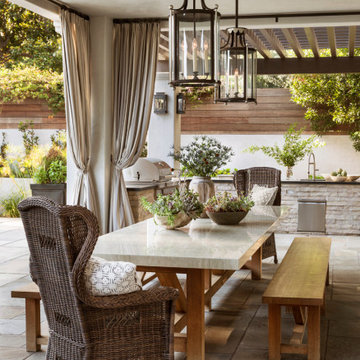Refine by:
Budget
Sort by:Popular Today
141 - 160 of 101,524 photos
Item 1 of 3

Custom outdoor Screen Porch with Scandinavian accents, indoor / outdoor coffee table, outdoor woven swivel chairs, fantastic styling, and custom outdoor pillows
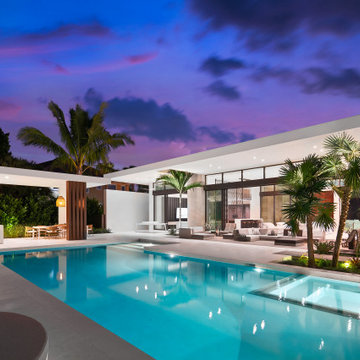
Extensive use of glass and sliding glass doors were incorporated to allow for an abundance of natural light, emphasizing an indoor-outdoor lifestyle.
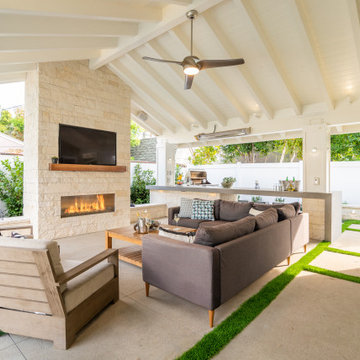
This California room features a limestone fireplace, linear insert, TV entertainment center w/ outdoor speakers, outdoor heaters, lighting, and an adjacent outdoor kitchen and swimming pool. It's a contemporary space with hints of farmhouse design and the gray, white, and neutral colors create a simple elegance.
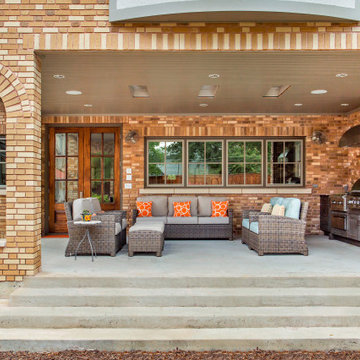
Part of an addition on the back of the home, this outdoor kitchen space is brand new to a pair of homeowners who love to entertain, cook, and most important to this space - grill. A new covered back porch makes space for an outdoor living area along with a highly functioning kitchen.
Cabinets are from NatureKast and are Weatherproof outdoor cabinets. The appliances are mostly from Blaze including a 34" Pro Grill, 30" Griddle, and 42" vent hood. The 30" Warming Drawer under the griddle is from Dacor. The sink is a Blanco Quatrus single-bowl undermount.
The other major focal point is the brick work in the outdoor kitchen and entire exterior addition. The original brick from ACME is still made today, but only in 4 of the 6 colors in that palette. We carefully demo'ed brick from the existing exterior wall to utilize on the side to blend into the existing brick, and then used new brick only on the columns and on the back face of the home. The brick screen wall behind the cooking surface was custom laid to create a special cross pattern. This allows for better air flow and lets the evening west sun come into the space.
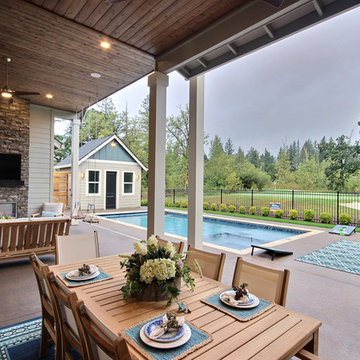
Eagle Peak : The American Bald Eagles; noted for their size, strength, powers of flight and enduring vision, are much like our homeowners - who have used the same proficiencies to stand victorious atop their own monumental summit and live harmoniously with the majestic bird of prey as it nests in the surrounding treeline. This embodiment of our ‘No Halls and No Walls’ ethos is a real hole-in-one! Welcome to Eagle Peak.
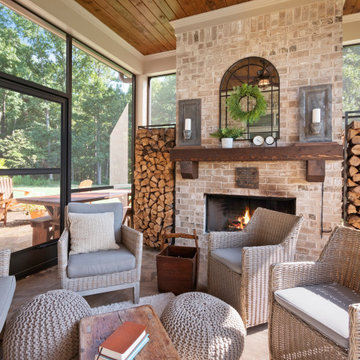
Brick, Stone and Shake Exterior for this Two-Story, 3-Car Garage Home. Arched Front Door Entranceway. Exposed Beam Ceiling in Family Room with Stone Fireplace. Kitchen includes Large Island with Bar Stool Seating, Custom Cabinetry and Stainless Steel Appliances. Hardwood Flooring throughout Living Area. Master Bedroom Features High Craftsman Trim-Package Trey Ceiling and Sitting Area. Large Master Bath with His and Hers Sinks with Free Standing Tub and Thresholdless Entry Shower. Cozy Outdoor Living Space with Covered Porch and Brick Fireplace as well as an Outdoor Stonework Patio.
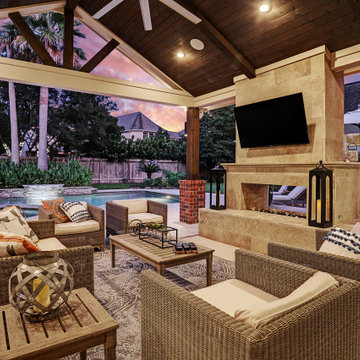
This project is now 385 sf of outdoor living space, perfect for entertaining! This covered patio is complete with a tongue and groove vaulted ceiling, cedar accent beams, a custom fireplace open to both sides, and a 10' custom outdoor kitchen.
We also added a french drain system in the patio to help with water flow.
TK IMAGES
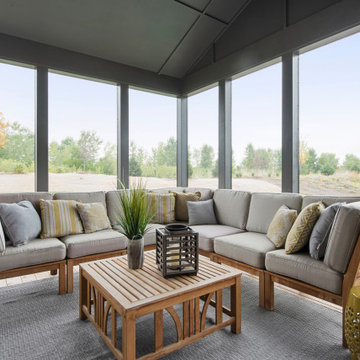
Hayward Model - Heritage Collection
Pricing, floorplans, virtual tours, community information & more at https://www.robertthomashomes.com/
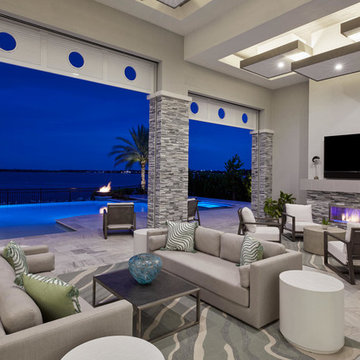
To scale the vast space of the outdoor living area, the designers created “floating cloud” ceiling details.
They framed and stuccoed the “clouds,” applied wood stain around the vertical edges, and added lighting, which illuminates the tray ceiling.
A stacked stone fireplace and columns uses the same stone as at the home’s entrance. Outdoor seating from Summer Classics completes the chat area and outdoor living room.
Outdoor Design Ideas with an Awning and a Roof Extension
8






