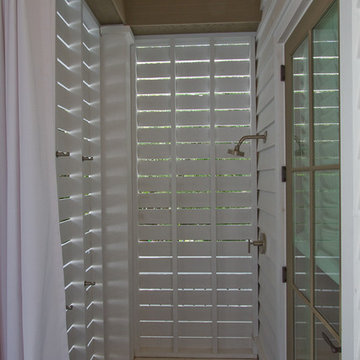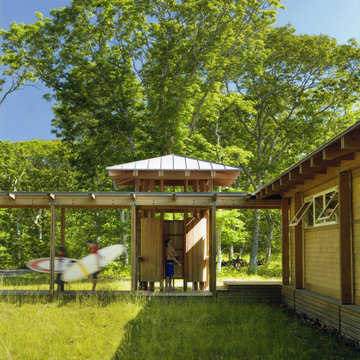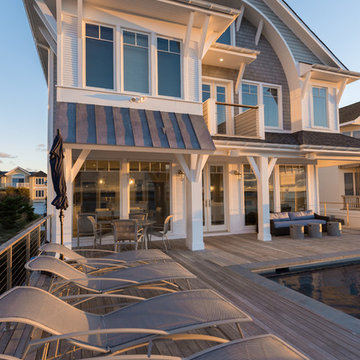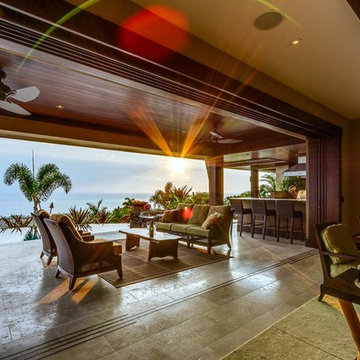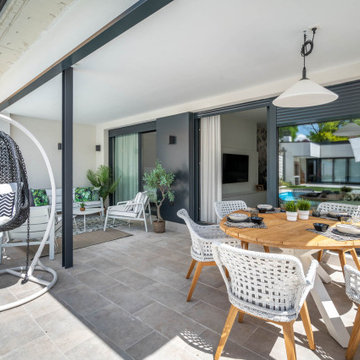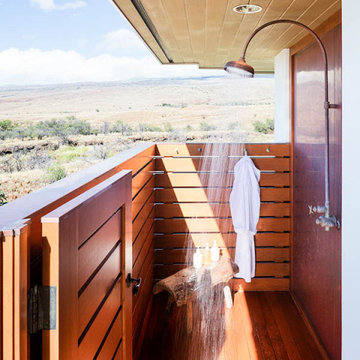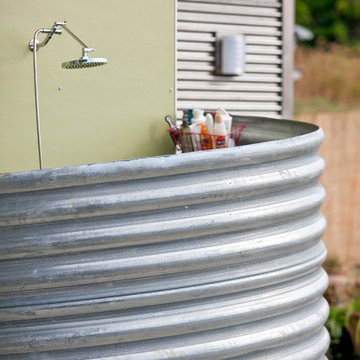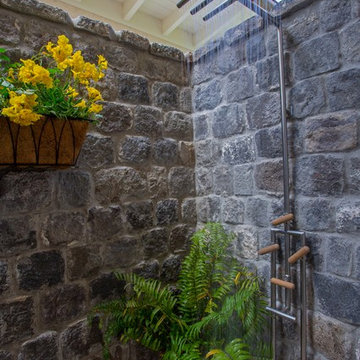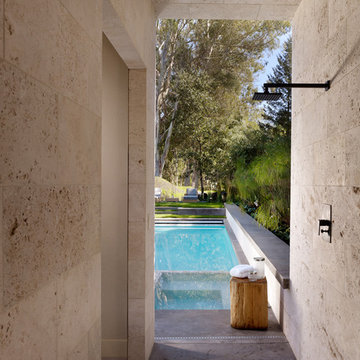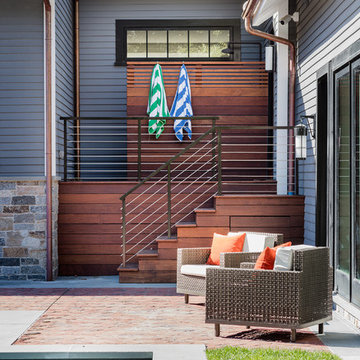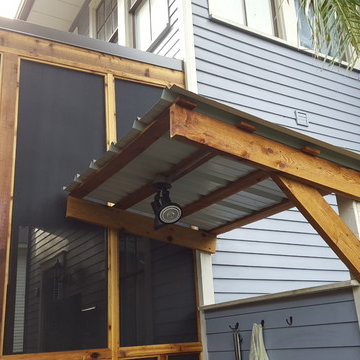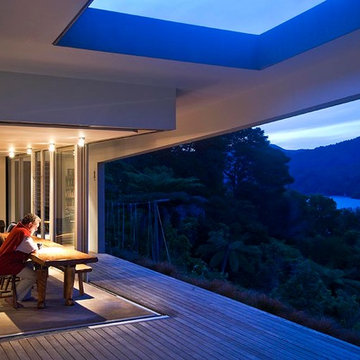Refine by:
Budget
Sort by:Popular Today
81 - 100 of 300 photos
Item 1 of 3
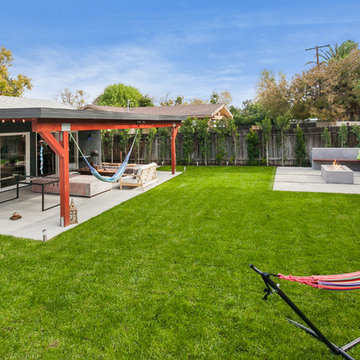
This house was only 1,100 SF with 2 bedrooms and one bath. In this project we added 600SF making it 4+3 and remodeled the entire house. The house now has amazing polished concrete floors, modern kitchen with a huge island and many contemporary features all throughout.
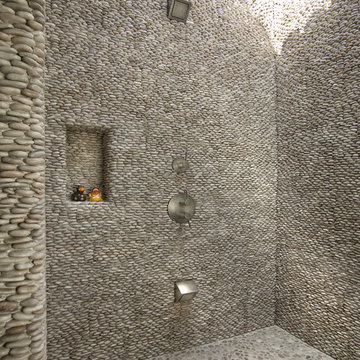
The outdoor pool shower is open to the sky and made from thousands of interlocked pebbles.
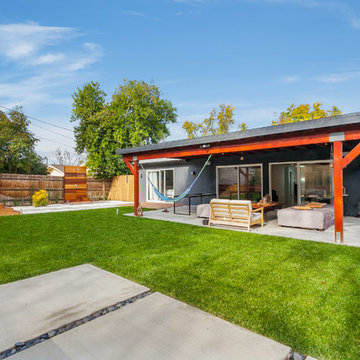
This house was only 1,100 SF with 2 bedrooms and one bath. In this project we added 600SF making it 4+3 and remodeled the entire house. The house now has amazing polished concrete floors, modern kitchen with a huge island and many contemporary features all throughout.
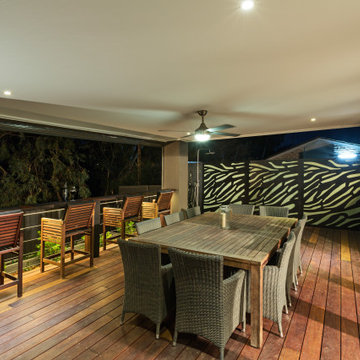
A well-planned design was instrumental to achieving this stunning landscape in Oakleigh East, combined with bespoke materials and a top-of-the-line spa. Individual elements were carefully constructed to complete the ultimate outdoor entertainment area, but a strong native theme runs throughout the project to pull it all together.
The sprawling ironbark deck overlooks a gum tree filled reserve and boasts an impressive bar bench custom made from a reclaimed 1920’s ironbark beam with original posts and fittings. A large ironbark shelter has been constructed for the BBQ/smoker and is clad in leaf patterned laser cut screens. More screens are found behind the outdoor shower and throughout the garden which illustrate stencils of flora and even a playful platypus.
Two outstanding features of the entertainment area are the custom round hydrotherapy mineral plunge pool and mirroring stone paved fire pit seating area. They sit next to each other like yin and yang, capturing the complementary beauty of natural elements – fire, water, stone, wood.
Steps lead down to a pretty kitchen garden, set within steppers, pebbles and creeping plants in the lower area which is concealed from most other areas of the landscape.
A strategic garden lighting system brings the project to life at night. It highlights the features in the garden and creates a beautiful and inviting view from inside the house, tempting you out to enjoy the space all year long.
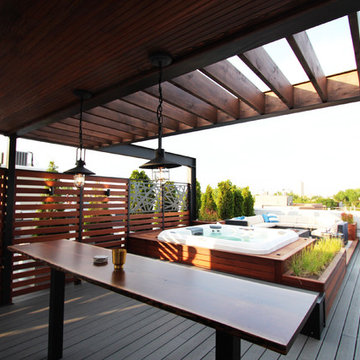
A Pergola and Veranda hybrid covers the grill and bar area which opens up to a large outdoor entertaining space which includes a built-in hot-tub.
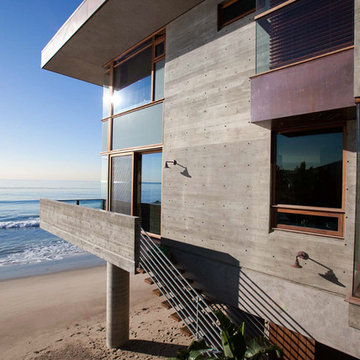
This home features concrete interior and exterior walls, giving it a chic modern look. The Interior concrete walls were given a wood texture giving it a one of a kind look.
We are responsible for all concrete work seen. This includes the entire concrete structure of the home, including the interior walls, stairs and fire places. We are also responsible for the structural concrete and the installation of custom concrete caissons into bed rock to ensure a solid foundation as this home sits over the water. All interior furnishing was done by a professional after we completed the construction of the home.
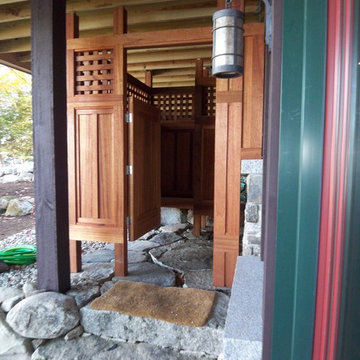
The 7,600 square-foot residence was designed for large, memorable gatherings of family and friends at the lake, as well as creating private spaces for smaller family gatherings. Keeping in dialogue with the surrounding site, a palette of natural materials and finishes was selected to provide a classic backdrop for all activities, bringing importance to the adjoining environment.
In optimizing the views of the lake and developing a strategy to maximize natural ventilation, an ideal, open-concept living scheme was implemented. The kitchen, dining room, living room and screened porch are connected, allowing for the large family gatherings to take place inside, should the weather not cooperate. Two main level master suites remain private from the rest of the program; yet provide a complete sense of incorporation. Bringing the natural finishes to the interior of the residence, provided the opportunity for unique focal points that complement the stunning stone fireplace and timber trusses.
Photographer: MTA

Outdoor spaces are great spaces, specially with small cottages like the Nantucket Small Cottage.
// TEAM //// Architect: Design Associates, Inc. ////
Builder: Daily Construction ////
Interior Design: Kristin Paton Interiors ////
Photos: Eric Roth Photography
Outdoor Design Ideas with an Outdoor Shower and a Roof Extension
5






