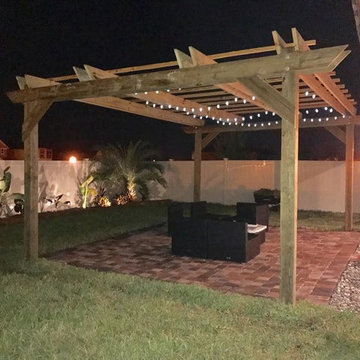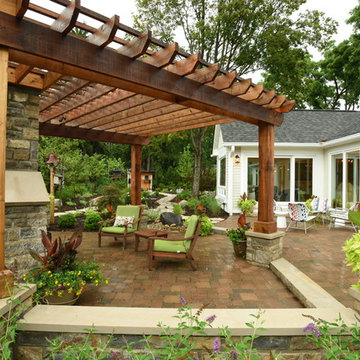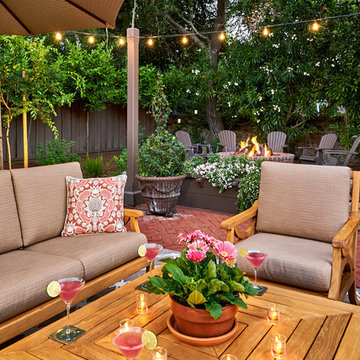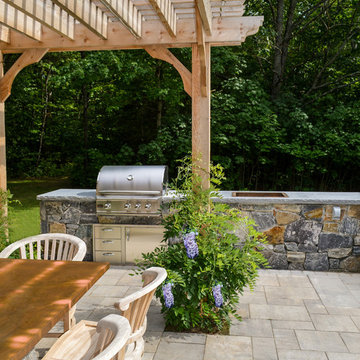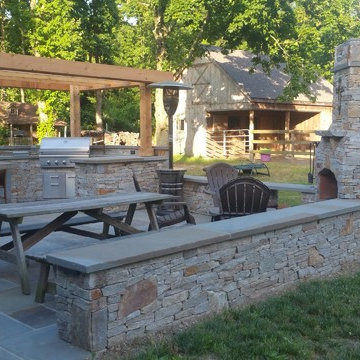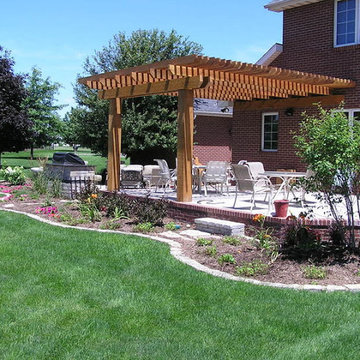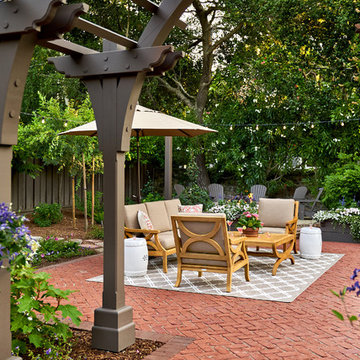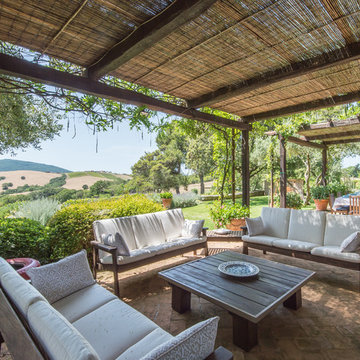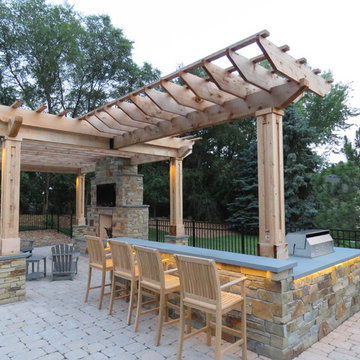Refine by:
Budget
Sort by:Popular Today
1 - 20 of 2,771 photos
Item 1 of 3

Hood House is a playful protector that respects the heritage character of Carlton North whilst celebrating purposeful change. It is a luxurious yet compact and hyper-functional home defined by an exploration of contrast: it is ornamental and restrained, subdued and lively, stately and casual, compartmental and open.
For us, it is also a project with an unusual history. This dual-natured renovation evolved through the ownership of two separate clients. Originally intended to accommodate the needs of a young family of four, we shifted gears at the eleventh hour and adapted a thoroughly resolved design solution to the needs of only two. From a young, nuclear family to a blended adult one, our design solution was put to a test of flexibility.
The result is a subtle renovation almost invisible from the street yet dramatic in its expressive qualities. An oblique view from the northwest reveals the playful zigzag of the new roof, the rippling metal hood. This is a form-making exercise that connects old to new as well as establishing spatial drama in what might otherwise have been utilitarian rooms upstairs. A simple palette of Australian hardwood timbers and white surfaces are complimented by tactile splashes of brass and rich moments of colour that reveal themselves from behind closed doors.
Our internal joke is that Hood House is like Lazarus, risen from the ashes. We’re grateful that almost six years of hard work have culminated in this beautiful, protective and playful house, and so pleased that Glenda and Alistair get to call it home.
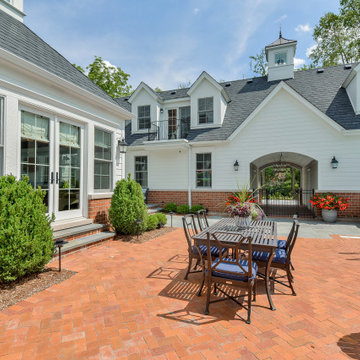
Outdoor patio odd the sunroom provides views of the pool and any approaching guests. The arched pass through is reminiscent of a horse farm.
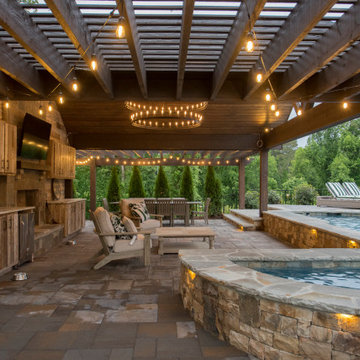
Georgia Classic Pool is the Premier Custom Inground Swimming Pool Designer and Builders serving the north metro Atlanta Georgia area.
We specialize in building amazing outdoor living spaces. Our award winning swimming pool projects are the focal point of your backyard. We can design and build your cabana, arbor, pergola or outdoor kitchen. Outdoor Living can be achieved year-round in the Atlanta area and we are here to help you get the very most out of your backyard living space.
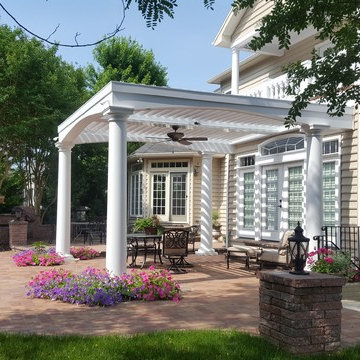
This looks like a traditional pergola, but it is an Equinox Adjustable Louvered Roof. With the touch of a remote, the louvers open to let in the light, rotate 160 degrees to provide cooling shade in the heat of the day or fully close to provide a watertight seal and protection from rain. Design options to fit any architectural style plus options for fans, lighting, sound systems, heaters, retractable screening, etc... transform a patio or deck into a 3-4 season outdoor living space. Contact Core Outdoor Living to find out if Equinox Adjustable Louvered Roof is right for your outdoor living needs.
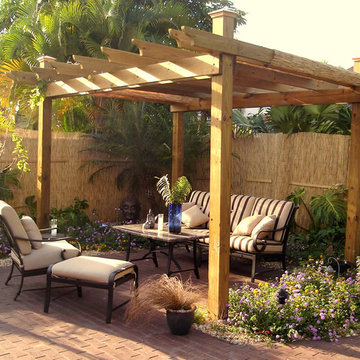
Simply Beautiful Compact Pergola not painted for a rustic look. You don't need to have a big space for us to create the perfect shady place in your patio! We also upgraded the patio flooring with classic pavers to complete this little corner of their yard.
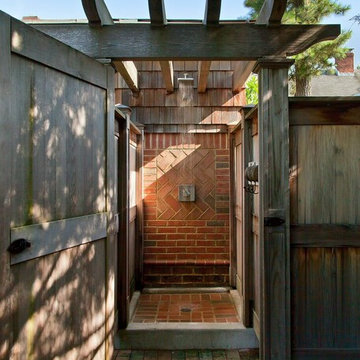
Allen Russ Photography
Kent and Queen Anne's County Landscape Architect and Designer
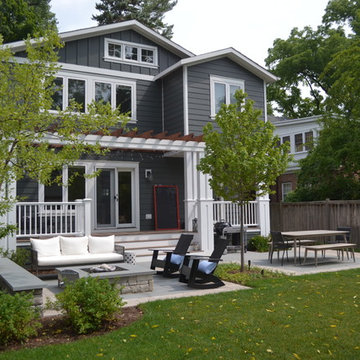
Full yard front renovation to update landscaping after home renovation. Addition of Gun Metal Gray Boulders tie masonary work on chimney into landscape. Brick paver pad at front entry joins a brick paver walkway that leads to the backyard. Brick paver walkway extends all the way back to renovated carriage house and spiral staircase to access second story living area. Brick pavers wrap around thermal blue bluestone patio and newly reconfigured maintenance free deck with pergola. Custom blend tumbled full veneer stone on square fire pit and seat wall with bluestone coping.
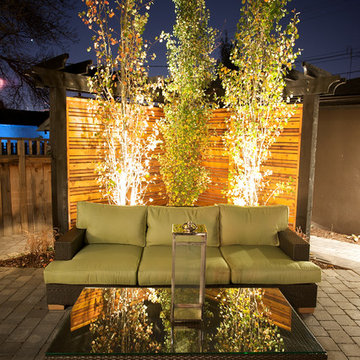
This project just outside Calgary's city center features everything you would want in your dream backyard. A large roman patio, custom built arbor and privacy screen offer seclusion to the clients and their guests all the while being steps from downtown Calgary. The front yard was designed to incorporate the existing trees on the property, while adding a new front exposed aggregate walk, feature boulders and numerous native plantings set in a mulch bed.
Photo credit: Jamen Rhodes
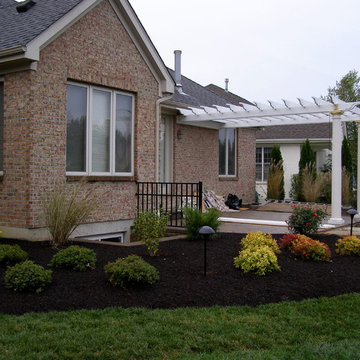
New patio with pergola and egress windows; surrounding areas with upgraded landscaping.
Outdoor Design Ideas with Brick Pavers and a Pergola
1







