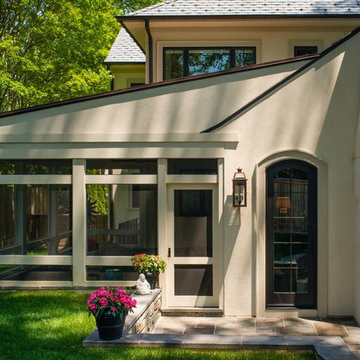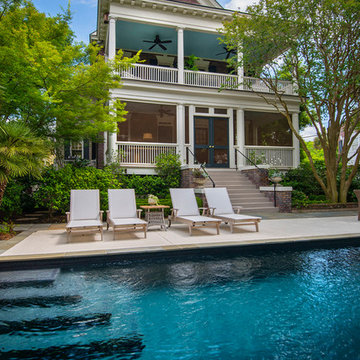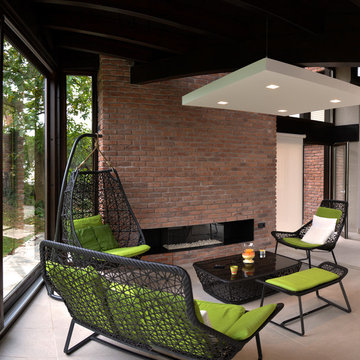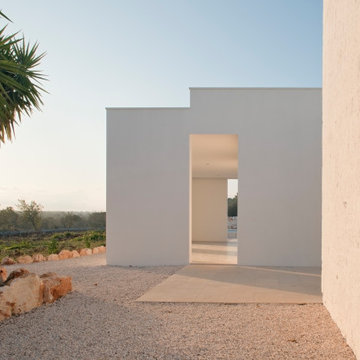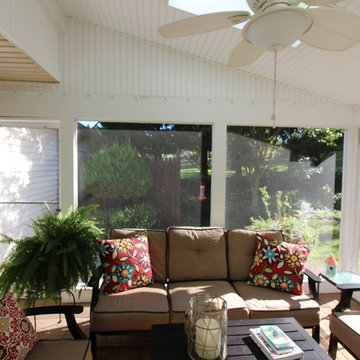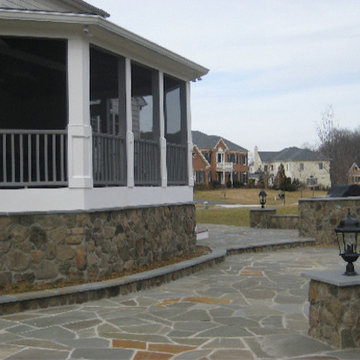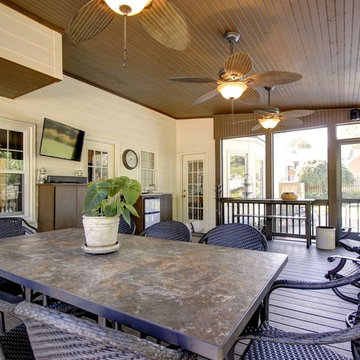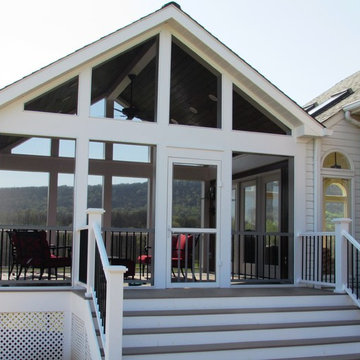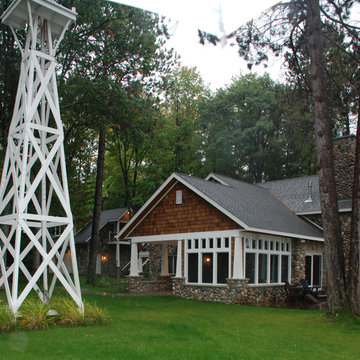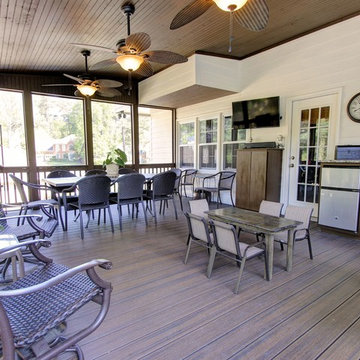Refine by:
Budget
Sort by:Popular Today
121 - 140 of 252 photos
Item 1 of 3
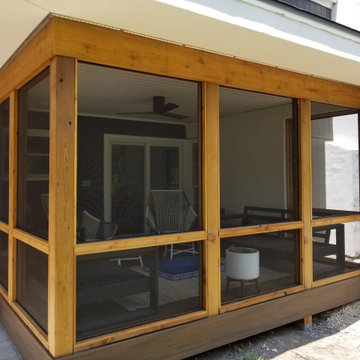
Porch screens in place, electrical trim & lighting, porch ceiling T&G painted
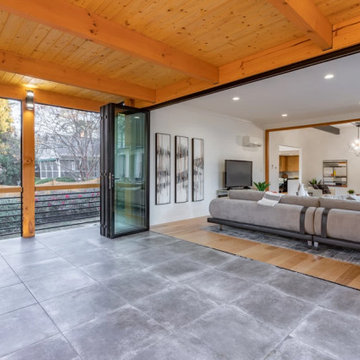
ActivWall’s Horizontal Folding Door is made of thermally broken aluminum with insulated glass for high energy efficiency. It is used to open up an extension of the living room to an adjacent screened porch, both of which were added to the home after the initial construction.
The custom five-panel door measures 176″ wide by 100.25″ high and is finished in black powder-coat with a U-Channel sill. The timeless style of this product and multiple finish options allow it to fit in with almost any architectural style.
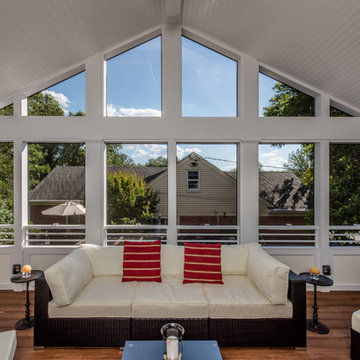
We added this screen porch extension to the rear of the house. It completely changes the look and feel of the house. Take a look at the photos and the "before" photos at the end. The project also included the hardscape in the rear.
Interior of porch with cathedral paneled ceiling.
Finecraft Contractors, Inc.
Soleimani Photography
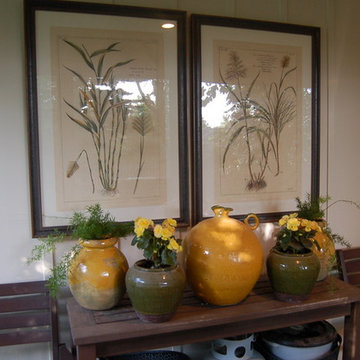
The original covered porch was screened. The long narrow space allows for a grilling area at one end and seating at the other. The potting table is topped with artwork and flanked with extra seating. The seating area is accessorized with decorative pillows, candles and even a lamp! The doggies are NOT for sale!
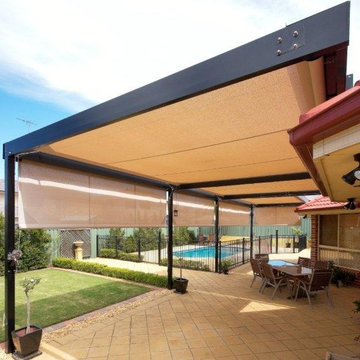
Retracting awnings and screens create a large outdoor living area for this family, providing much needed shade in the summer and retracts back so they can enjoy the sun in winter months.
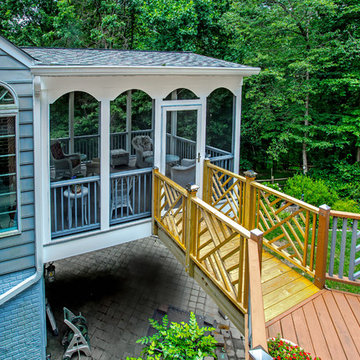
Puzzling...not really.
Putting puzzles together though is just one way this client plans on using their lovely new screened porch...while enjoying the "bug free" outdoors. A fun "gangway" invites you to cross over from the old deck.
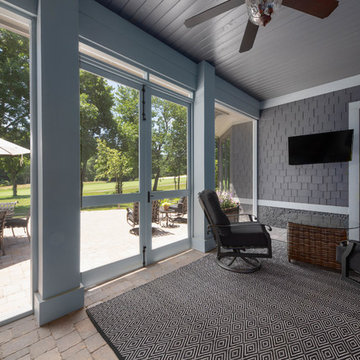
A Golfers Dream comes to reality in this amazing home located directly adjacent to the Golf Course of the magnificent Kenmure Country Club. Life is grand looking out anyone of your back windows to view the Pristine Green flawlessly manicured. Science says beautiful Greenery and Architecture makes us happy and healthy. This homes Rear Elevation is as stunning as the Front with three gorgeous Architectural Radius and fantastic Siding Selections of Pebbledash Stucco and Stone, Hardy Plank and Hardy Cedar Shakes. Exquisite Finishes make this Kitchen every Chefs Dream with a Gas Range, gorgeous Quartzsite Countertops and an elegant Herringbone Tile Backsplash. Intriguing Tray Ceilings, Beautiful Wallpaper and Paint Colors all add an Excellent Point of Interest. The Master Bathroom Suite defines luxury and is a Calming Retreat with a Large Jetted Tub, Walk-In Shower and Double Vanity Sinks. An Expansive Sunroom with 12′ Ceilings is the perfect place to watch TV and play cards with friends. Sip a glass of wine and enjoy Dreamy Sunset Evenings on the large Paver Outdoor Living Space overlooking the Breezy Fairway.
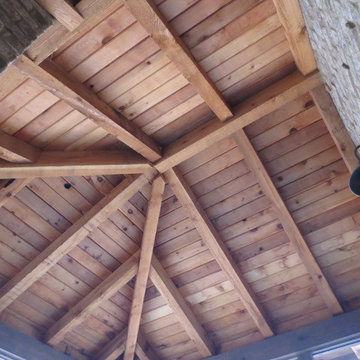
The screened porch features a pine ceiling and rustic inspired industrial wall lanterns for a cozy atmosphere in an intimate outdoor area. Images by JH Hunley
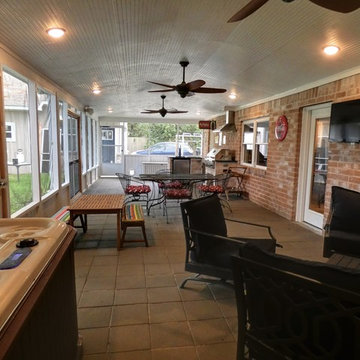
This is a patio cover and outdoor kitchen on a 1972 built house in Cypress, TX the patio is 46' x 16' and has a hot tub niche with privacy panels, is screened in and features a raised bead board ceiling, 3 60" ceiling fans, faux can lights, and a a wall mounted tv. The outdoor kitchen features granite counter tops, a sink, kegerator and grill with ventilation.
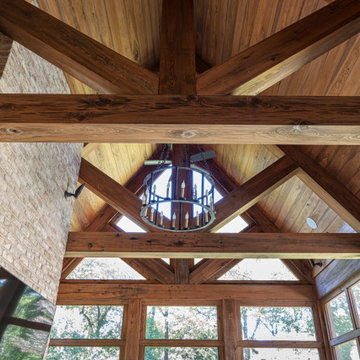
This home was built in an infill lot in an older, established, East Memphis neighborhood. We wanted to make sure that the architecture fits nicely into the mature neighborhood context. The clients enjoy the architectural heritage of the English Cotswold and we have created an updated/modern version of this style with all of the associated warmth and charm. As with all of our designs, having a lot of natural light in all the spaces is very important. The main gathering space has a beamed ceiling with windows on multiple sides that allows natural light to filter throughout the space and also contains an English fireplace inglenook. The interior woods and exterior materials including the brick and slate roof were selected to enhance that English cottage architecture.
Builder: Eddie Kircher Construction
Interior Designer: Rhea Crenshaw Interiors
Photographer: Ross Group Creative
Outdoor Design Ideas with Concrete Pavers
7






