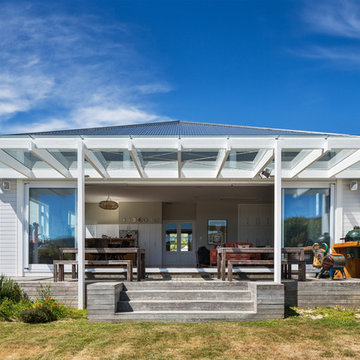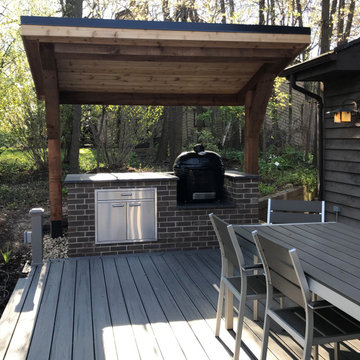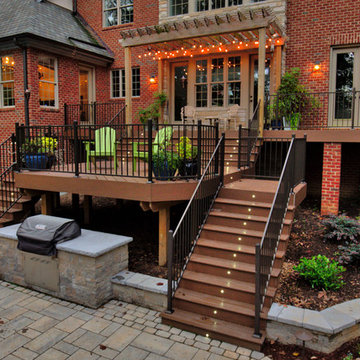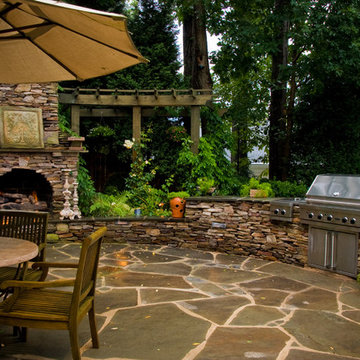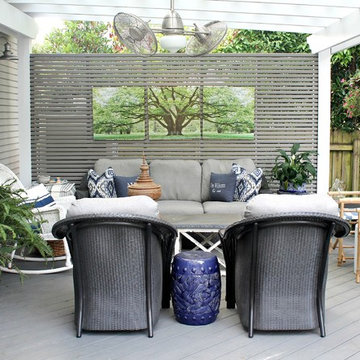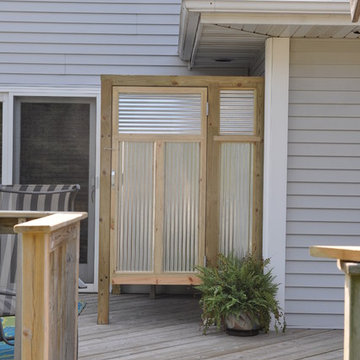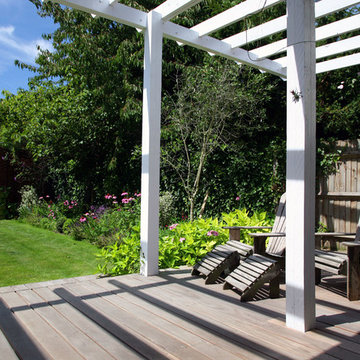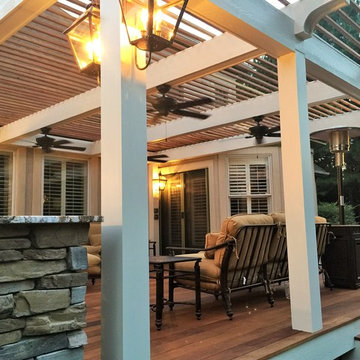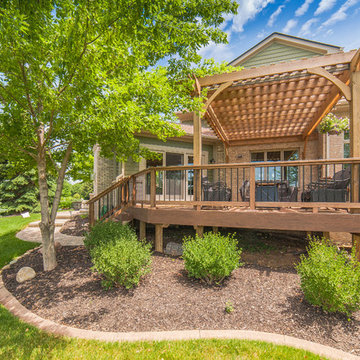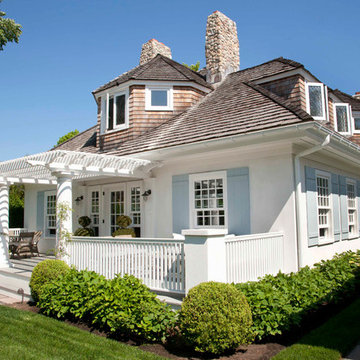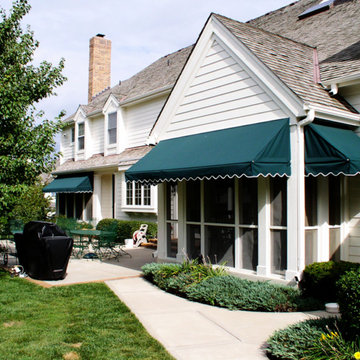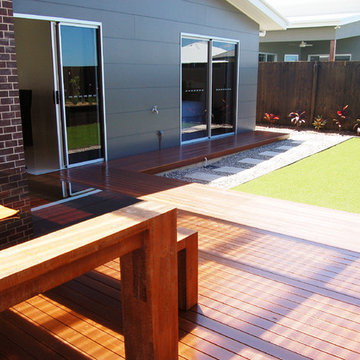Refine by:
Budget
Sort by:Popular Today
121 - 140 of 2,289 photos
Item 1 of 3
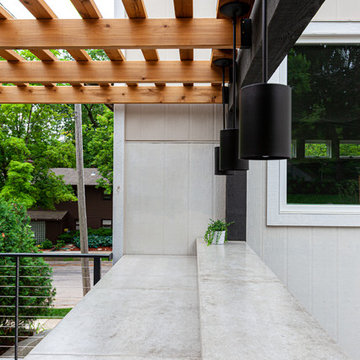
This modern home, near Cedar Lake, built in 1900, was originally a corner store. A massive conversion transformed the home into a spacious, multi-level residence in the 1990’s.
However, the home’s lot was unusually steep and overgrown with vegetation. In addition, there were concerns about soil erosion and water intrusion to the house. The homeowners wanted to resolve these issues and create a much more useable outdoor area for family and pets.
Castle, in conjunction with Field Outdoor Spaces, designed and built a large deck area in the back yard of the home, which includes a detached screen porch and a bar & grill area under a cedar pergola.
The previous, small deck was demolished and the sliding door replaced with a window. A new glass sliding door was inserted along a perpendicular wall to connect the home’s interior kitchen to the backyard oasis.
The screen house doors are made from six custom screen panels, attached to a top mount, soft-close track. Inside the screen porch, a patio heater allows the family to enjoy this space much of the year.
Concrete was the material chosen for the outdoor countertops, to ensure it lasts several years in Minnesota’s always-changing climate.
Trex decking was used throughout, along with red cedar porch, pergola and privacy lattice detailing.
The front entry of the home was also updated to include a large, open porch with access to the newly landscaped yard. Cable railings from Loftus Iron add to the contemporary style of the home, including a gate feature at the top of the front steps to contain the family pets when they’re let out into the yard.
Tour this project in person, September 28 – 29, during the 2019 Castle Home Tour!
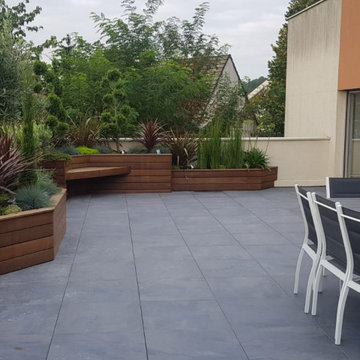
Conception d'un toit terrasse en bois thermofrêne et dalle de grès cérame.
Définition des espaces plantés à l'aide de bacs bois sur mesure.
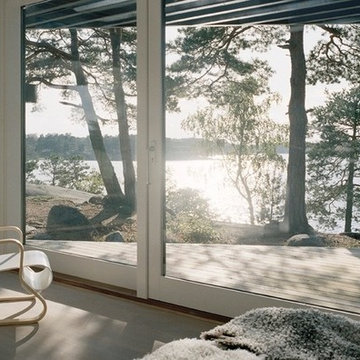
Grunden i våra interiörer är den höga kvaliteten på golv, innerväggar, innertak och fönsterpartier. Massiva naturmaterial och snickeribygd inredning skapar en lugn och harmonisk atmosfär.
Inredningen hålls ihop av vitoljade träytor i fönster och snickerier. Önskar du kan du istället få släta väggar och snickerier i andra kulörer.
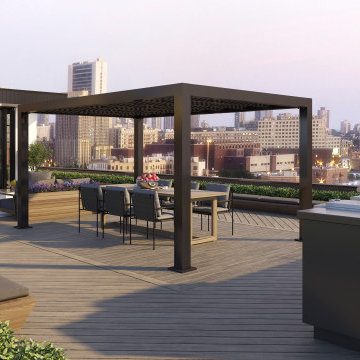
Trex Transcend® decking now comes in Biscayne, a coastal brown inspired by nature. Trex Transcend® Lineage™ features a refined grain pattern with subtle streaking and tranquil tones, offering a clean canvas for your outdoor space.
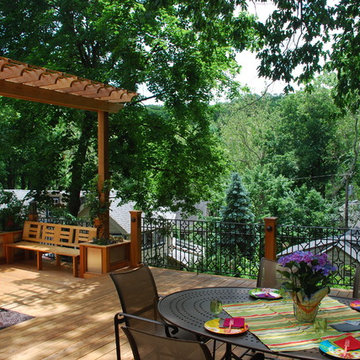
Custom deck featuring a bench, railings, arbor, planters with an outdoor kitchen. Dramatic view overlooking hillside.
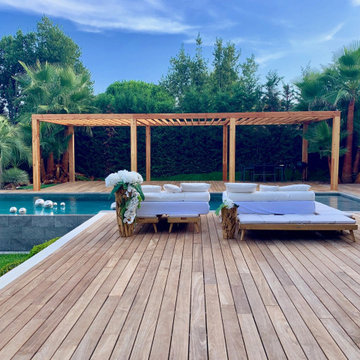
Sur la Côte d'Azur dans une sublime villa à l'architecture moderne, réalisation d'une pergola en bois Douglas issu de nos forêts françaises. La pergola bois apporte au jardin un coin convivial où partager des moments entre amis ou en famille autour d'une table ou détendus sur des transats autour de cette magnifique piscine à débordement. La terrasse en bois exotique aménagée avec du mobilier design donne un côté classieux au lieu.
Un projet de pergola en bois ou de terrasse ? N'hésitez pas à nous contacter, nous nous ferons un plaisir de vous accompagner.
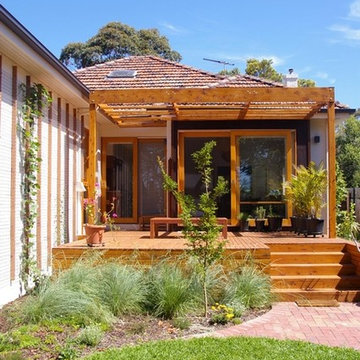
An existing 1940's brick veneer house was remodeled and extended. Even though the existing house was orientated north / south, the light levels were low and there was little connection to the existing outdoor spaces. The existing living spaces were remodeled to create a large north facing living area with a direct connection to a new north facing outdoor entertaining space. Materials are typically FSC or GECA certified, finishes are natural or low VOC.
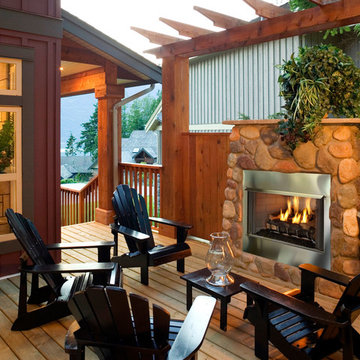
The Villa Gas is a versatile outdoor gas fireplace at a value price. This compact unit can easily be installed on decks or patios. A stainless steel surround withstands the elements and complements an outdoor kitchen or contemporary living space.
Extend your living into the outdoors. Experience the Villa Gas fireplace.
Outdoor Design Ideas with Decking and a Pergola
7






