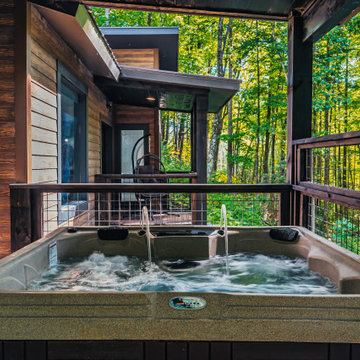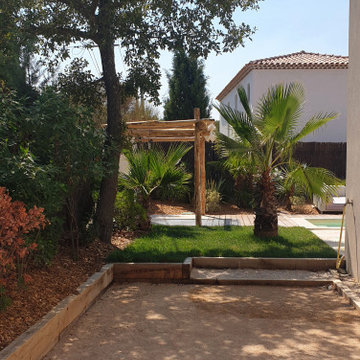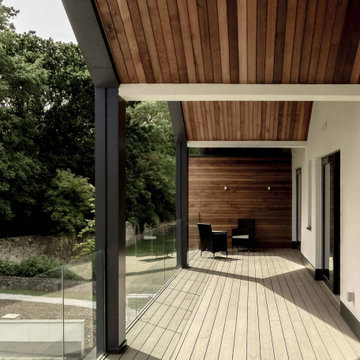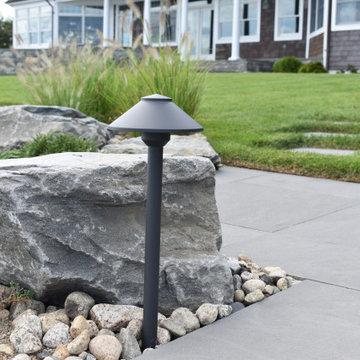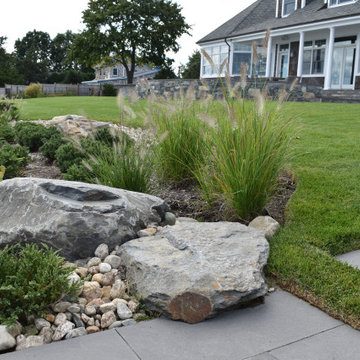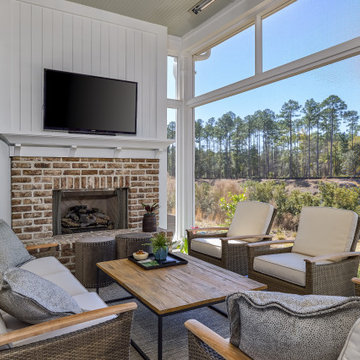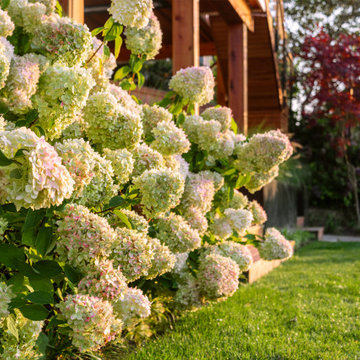Refine by:
Budget
Sort by:Popular Today
61 - 80 of 46,715 photos
Item 1 of 3
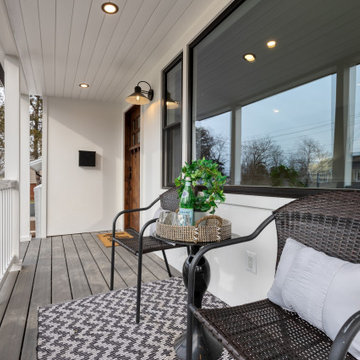
We added a beautiful front porch to this classic home to add curb appeal and celebrate the sleepy, pretty street view for the homeowners to enjoy. A shiplap ceiling, gray Trex deck and matte black lighting helped bring it to life.
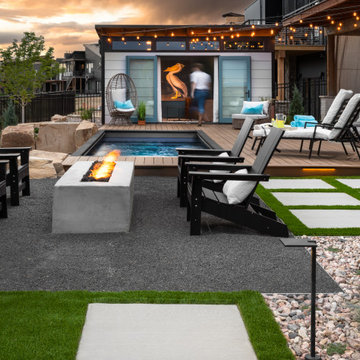
This modern landscape includes a shipping container pool, natural Thermory wood decking, charcoal breeze patio @ a custom concrete fire pit. Slab steppers cut into synthetic turf add circulation and a graphic punch while staying low maintenance. Being perched on a hilltop, the pool shell and boulder walls retain the upper living spaces, and help transition to the rear elevation of the lot, and native open space beyond the fence.
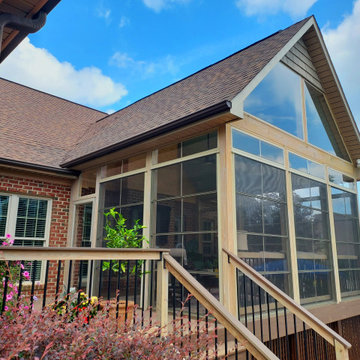
This Greensboro 3-season room is perfectly paired with a custom TimberTech AZEK deck, offering this family the best of both worlds in outdoor living. EZE-Breeze windows allow for this screen porch to be transformed into a cozy sunroom on cool days, with a sunlight-filled, enclosed outdoor living space.

AFTER: Georgia Front Porch designed and built a full front porch that complemented the new siding and landscaping. This farmhouse-inspired design features a 41 ft. long composite floor, 4x4 timber posts, tongue and groove ceiling covered by a black, standing seam metal roof.
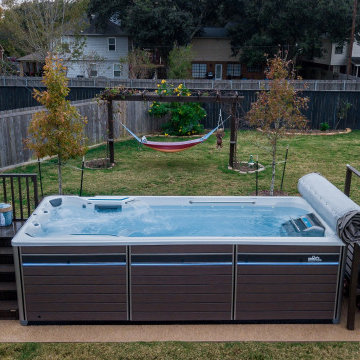
This client has a big heart for the famous French Quarter! He enjoys incorporating little details and products that can turn his backyard spot into the ultimate getaway (when he is not traveling the world!) This is the perfect Outdoor Living paradise complete with a Swim Spa, Fire Pit, and Outdoor Kitchen. Key features of this project include:
- Endless Pools E700 with a Treadmill
- E2E Roll-up swim spa cover with cover shelf
- Custom-made swim spa steps
- Custom ledger stone gas fire pit with a bench
- Comfort decking in the color "Mission Tan"
- 6ft Richard's Island with a 36" Coyote grill

Our Princeton architects designed a new porch for this older home creating space for relaxing and entertaining outdoors. New siding and windows upgraded the overall exterior look. Our architects designed the columns and window trim in similar styles to create a cohesive whole.
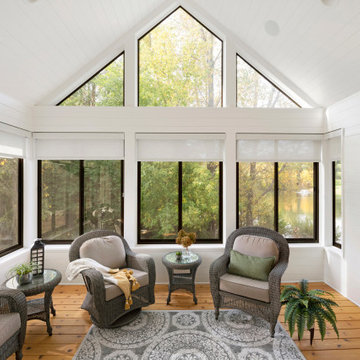
Inspired by the nature surrounding, this three-season porch was created for the homeowners to enjoy the beauty of their backyard indoors all year round. With floor to ceiling windows and transoms, natural light is able to flow through not only the porch, but right into the living and dining area through the interior windows. Hunter Douglas roller shades are also installed to provide privacy and minimize light when needed.
Photos by Spacecrafting Photography, Inc
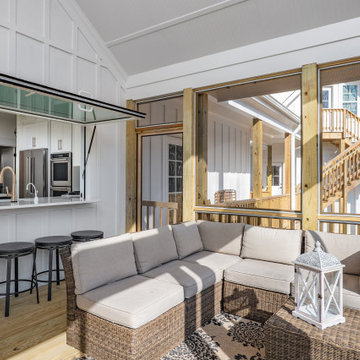
ActivWall Gas Strut Windows open from the inside with a gentle push to connect the two spaces. When open, the homeowner can use the window as a serving area and converse with guests on the sun porch while she cooks.
When she is ready to close the window, the homeowner can step out the adjacent door to give it a push from the outside or use ActivWall’s optional pull hook to close it from the inside.
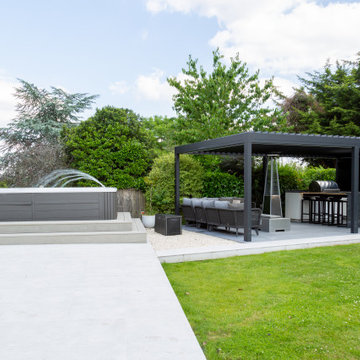
Full garden project with an outdoor kitchen, seating/bar area, aluminium pergola and swim spa with millboard decking/Italian porcelain tiling.
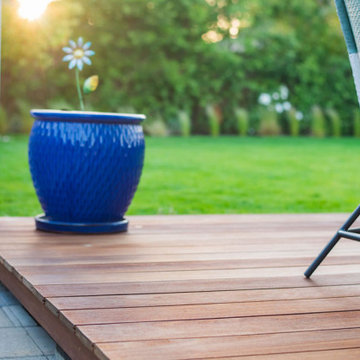
This Project Includes Ipe Decking, Outdoor Kitchen, Patio Cover, Fencing, Planting, Sodding & Irrigation
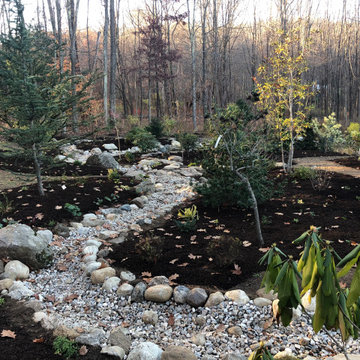
This early-phase Japanese-inspired garden draws from the Buddhist, Shinto, and Taoist philosophies and combines the basic elements of plants, water, and rocks along with simple, clean lines to create a tranquil backyard retreat. Plant material used includes Japanese varieties of trees, shrubs and perennials woven together to create interest throughout each season.
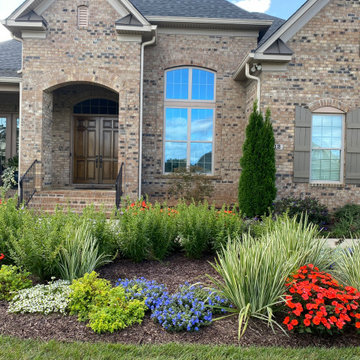
Updated landscape to address lack of curb appeal in neighborhood. This landscape creates flow and interest throughout the property. A rock garden was installed in the back yard to address erosion and drainage issues at end of the back area.
Outdoor Design Ideas with Decking and River Rock
4






