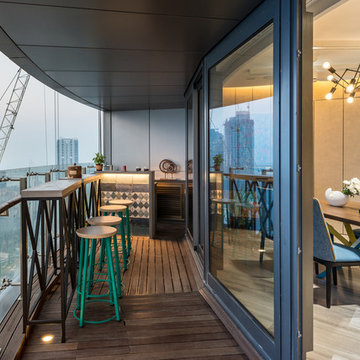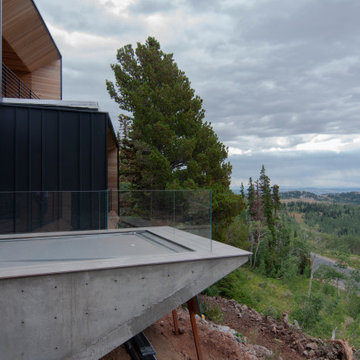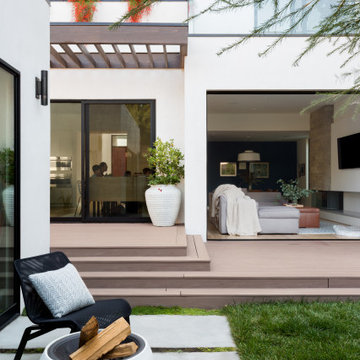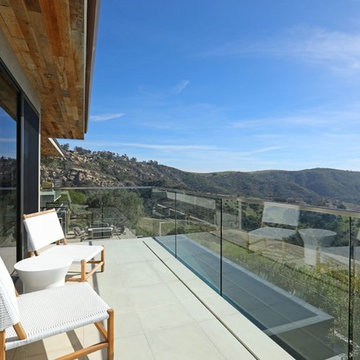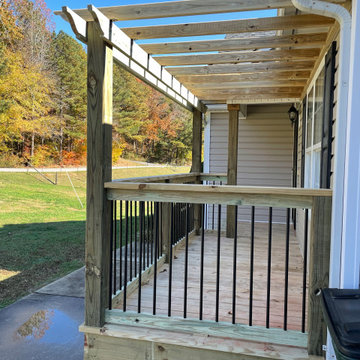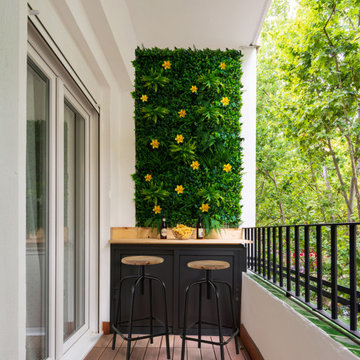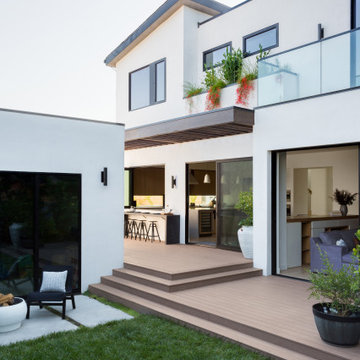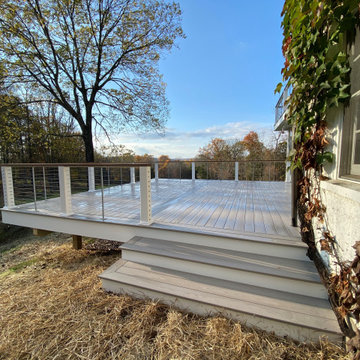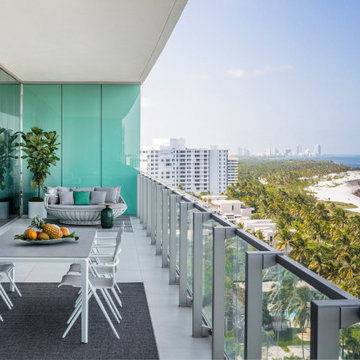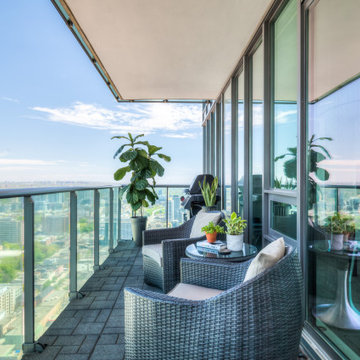Refine by:
Budget
Sort by:Popular Today
21 - 40 of 9,787 photos
Item 1 of 3
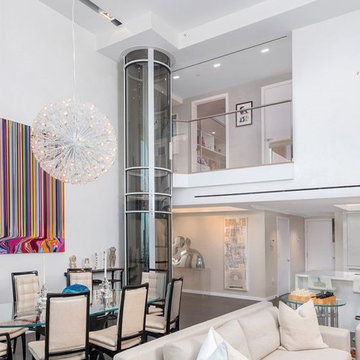
As of 2018 Pneumatic Vacuum Home Elevators are now allowed in Massachusetts! This elevator is powered by air and is truly a work of art. It is ideal for retro-fitting in existing homes. It requires a minimal footprint, no pit or machine room required. This picture shows the most popular size PVE37 model. This unit only takes up a 39" diameter of space!
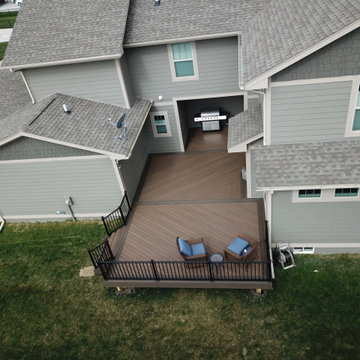
The original area was a small concrete patio under the covered area. We decided to make it a deck, all they way between the garage and house to create an outdoor mulit-living area. We used Trex Composite Decking in the Enhance Natural Series. The main decking color is Toasted Sand, then double picture framed the areas with Coastal Bluff – which these 2 colors work out great together. We then installed the Westbury Full Aluminum Railing in the Tuscany Series in black. Finish touches were Post Cap Lights and then dot lights on the stair risers. New large area for entertaining which the homeowners will love.

The upper level of this gorgeous Trex deck is the central entertaining and dining space and includes a beautiful concrete fire table and a custom cedar bench that floats over the deck. The dining space is defined by the stunning, cantilevered, aluminum pergola above and cable railing along the edge of the deck. Adjacent to the pergola is a covered grill and prep space. Light brown custom cedar screen walls provide privacy along the landscaped terrace and compliment the warm hues of the decking. Clean, modern light fixtures are also present in the deck steps, along the deck perimeter, and throughout the landscape making the space well-defined in the evening as well as the daytime.
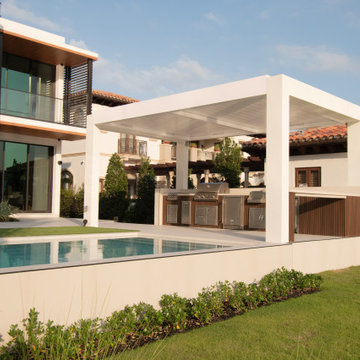
To fit seamlessly with the home’s white block-style design, the team selected large matching porcelain tiles to span the patio floor, and an Azenco R-BLADE adjustable louvered roof pergola system brought perfectly clean lines to the poolside pergola.
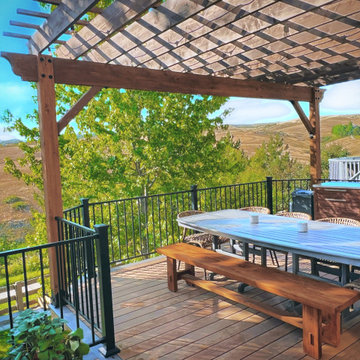
This upgraded deck gives this family a kitchen, dining area, and living space to enjoy the beautiful weather in Colorado.
Decking and stairs are made of composite decking by TimberTech Legacy in Tigerwood color. The picture frame color (boarder) is Expresso.
The pergola chosen is a custom Cedar timber pergola in Hawthorne stain. RDI Excalibur railings in satin black give the deck a very contemporary feel. Archadeck also used an under-deck drainage system system including troughs, gutter, and sealed seams to keep rain, spills, and snowmelt from dripping trough to lower patio.
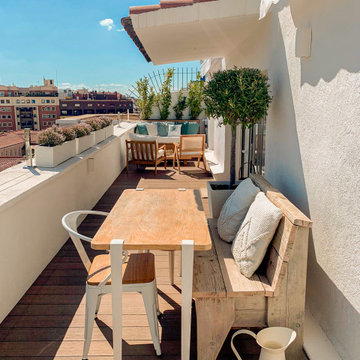
Sofá realizado a medida en madera con almacenaje y colchoneta y cojines respaldo tapizado en blanco. Macetero integrado en la parte posterior del sofá con bambús. Mesa de madera y patas de metal de comedor con silla y banco de madera rústico. Maceteros con flores y toldos de pared
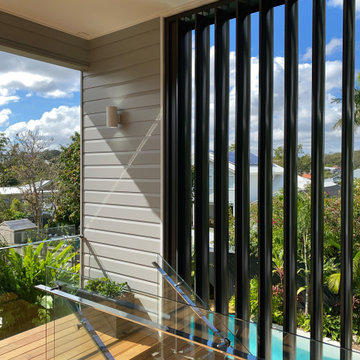
The blackbutt deck connects to the lower level pool and larger entertaining space via this architectural timber and steel stair. The operable louvres alongside the stair can be angled to maximize views to the pool, or be closed to wind and rain.
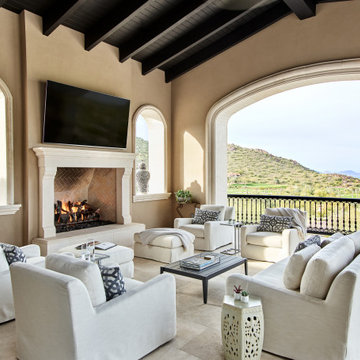
Elegantly attired, this spacious outdoor terrace offers 180-degree views through beautifully arched openings. A brick fireplace with cast-stone surround warms the space on cool nights.
Project Details // Sublime Sanctuary
Upper Canyon, Silverleaf Golf Club
Scottsdale, Arizona
Architecture: Drewett Works
Builder: American First Builders
Interior Designer: Michele Lundstedt
Landscape architecture: Greey | Pickett
Photography: Werner Segarra
https://www.drewettworks.com/sublime-sanctuary/

Open and screened porches are strategically located to allow pleasant outdoor use at any time of day, particular season or, if necessary, insect challenge. Dramatic cantilevers allow the porches to extend into the site’s beautiful mixed hardwood tree canopy.
Essential client goals were a sustainable low-maintenance house, primarily single floor living, orientation to views, natural light to interiors, establishment of individual privacy, creation of a formal outdoor space for gardening, incorporation of a full workshop for cars, generous indoor and outdoor social space for guests and parties.
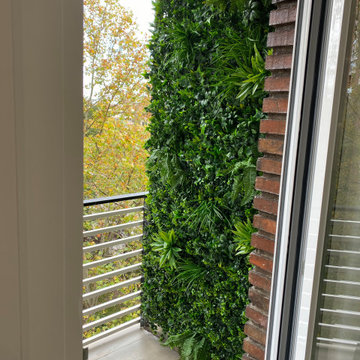
El salón con grandes ventanales y una puerta de acceso a una hermosa terraza exterior abierta, totalmente acondicionada, y con vistas despejadas. La terraza cuenta con un jardín vertical, que le aporta mucha frescura.
Outdoor Design Ideas with Metal Railing and Glass Railing
2






