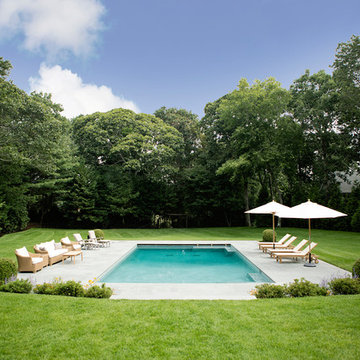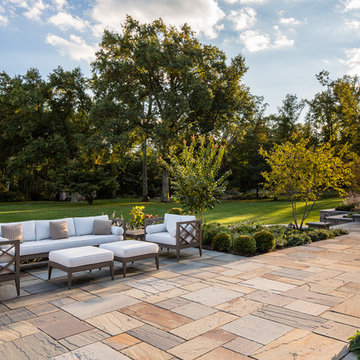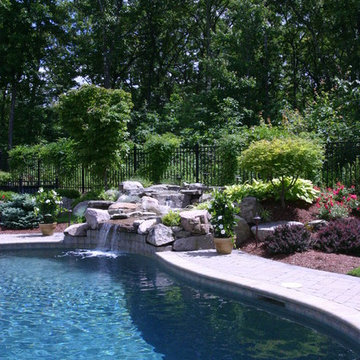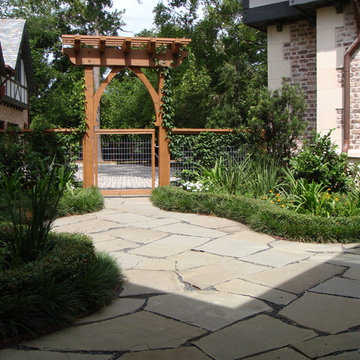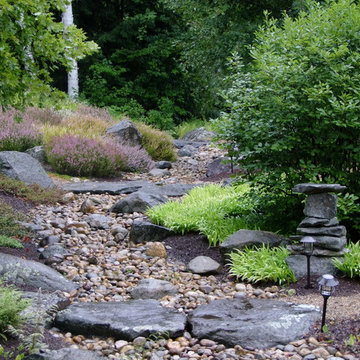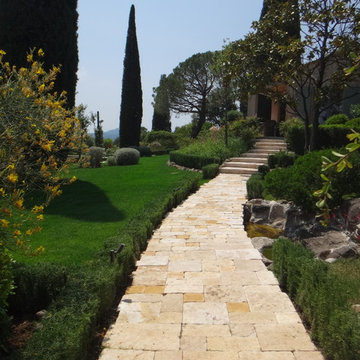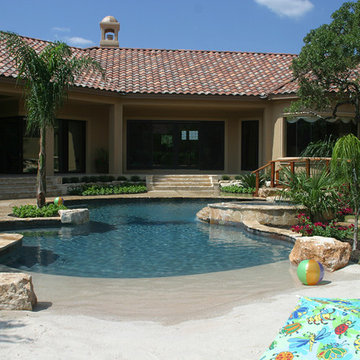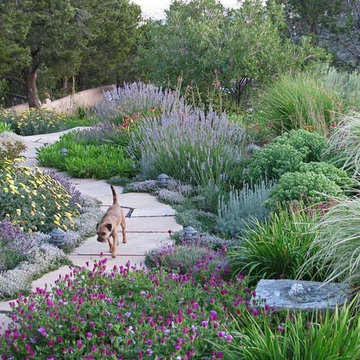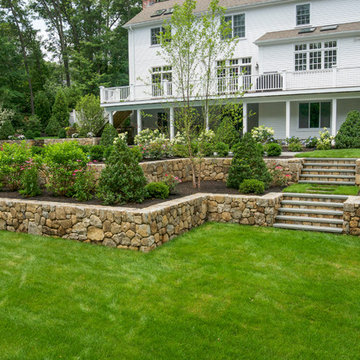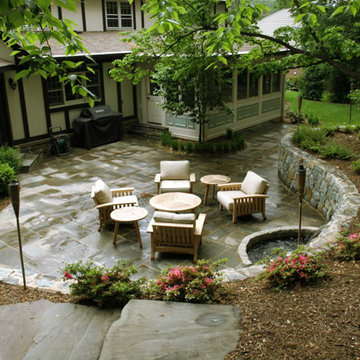Refine by:
Budget
Sort by:Popular Today
121 - 140 of 46,323 photos
Item 1 of 3
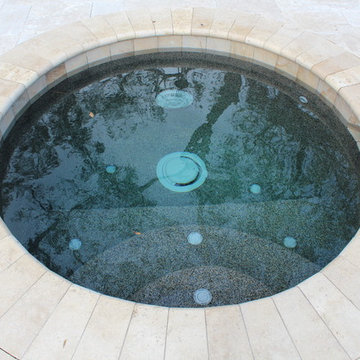
This is the cold plunge pool. It is fitted with an Aqua Cal pool chiller that can achieve temperatures to 45 degrees. Fitted with in floor cleaning system by Paramount, auto fill, and color changing light. This is great for the client after his lengthy triathlon training
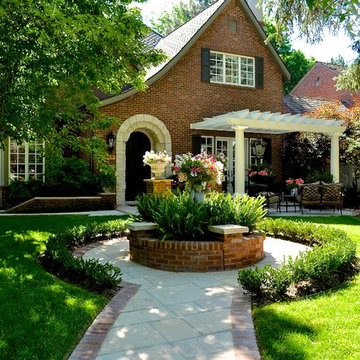
This Hilltop front yard in the Denver Area was constructed in 2012. The existing "builder" landscape" completely failed at dressing up the front of this deserving house. Clients wanted a clever entryway that was more than a simple walkway. The front planter contains "changeable" features that transition with the seasons. During the holiday season, the brick planter is decorated with a Christmas theme.
Design: Ben Browne
Browne & Associates Custom Landscapes
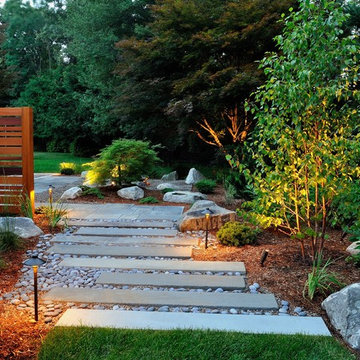
Asian style backyard viewing garden. Boulders and peastone with natural granite bridge, bluestone patio, natural stone bubbler, low voltage lighting and Japanese Maples. - Sallie Hill Design | Landscape Architecture | 339-970-9058 | salliehilldesign.com | photo ©2014 Brian Hill
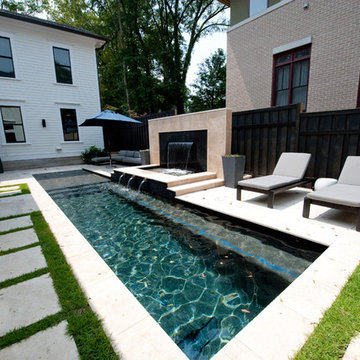
Location: Atlanta, Georgia - Historical Inman Park
Scope: This home was a new home we developed and built in Atlanta, GA. The pool's water feature is centered on the 12' slider door in the living room to bring the sound of the sheer falls into the home. The pool is a black plaster, polished aggregate pool. It is zero entry as well with a umbrella holder in the pool so it can be used to place chairs in for lounging.
High performance / green building certifications: EPA Energy Star Certified Home, EarthCraft Certified Home - Gold, NGBS Green Certified Home - Gold, Department of Energy Net Zero Ready Home, GA Power Earthcents Home, EPA WaterSense Certified Home
Builder/Developer: Heirloom Design Build
Architect: Jones Pierce
Interior Design/Decorator: Heirloom Design Build
Photo Credit: D. F. Radlmann
www.heirloomdesignbuild.com
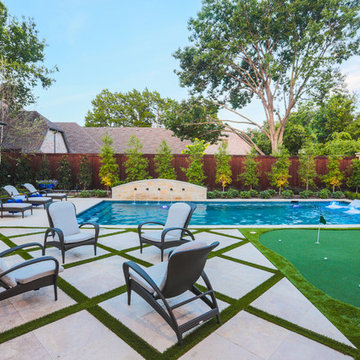
The homeowner of this traditional home requested a traditional pool and spa with a resort-like style and finishes. AquaTerra was able to create this wonderful outdoor environment with all they could have asked for.
While the pool and spa may be simple on the surface, extensive planning went into this environment to incorporate the intricate deck pattern. During site layout and during construction, extreme attention to detail was required to make sure nothing compromised the precise deck layout.
The pool is 42'x19' and includes a custom water feature wall, glass waterline tile and a fully tiled lounge with bubblers. The separate spa is fully glass tiled and is designed to be a water feature with custom spillways when not in use. LED lighting is used in both the pool and spa to create dramatic lighting that can be enjoyed at night.
The pool/spa deck is made of 2'x2' travertine stones, four to a square, creating a 4'x4' grid that is rotated 45 degrees in relation to the pool. In between all of the stones is synthetic turf that ties into the synthetic turf putting green that is adjacent to the deck. Underneath all of this decking and turf is a concrete sub-deck to support and drain the entire system.
Finishes and details that increase the aesthetic appeal for project include:
-All glass tile spa and spa basin
-Travertine deck
-Tiled sun lounge with bubblers
-Custom water feature wall
-LED lighting
-Synthetic turf
This traditional pool and all the intricate details make it a perfect environment for the homeowners to live, relax and play!
Photography: Daniel Driensky
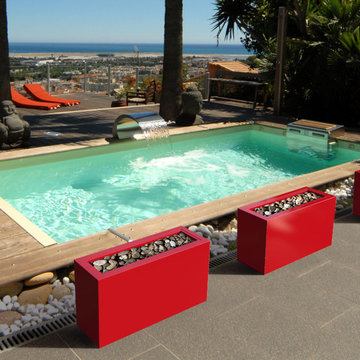
ABERDEEN PLANTER (L32” X W10” X H16”)
Planters
Product Dimensions (IN): L32” X W10” X H16”
Product Weight (LB): 29
Product Dimensions (CM): L81.3 X W25.4 X H40.6
Product Weight (KG): 13.1
Aberdeen Planter (L32” X W10” X H16”) is part of an exclusive line of all-season, weatherproof planters. Available in 43 colours, Aberdeen is split-resistant, warp-resistant and mildew-resistant. A lifetime warranty product, this planter can be used throughout the year, in every season–winter, spring, summer, and fall. Made of a durable, resilient fiberglass resin material, the Aberdeen will withstand any weather condition–rain, snow, sleet, hail, and sun.
Complementary to any focal area in the home or garden, Aberdeen is a vibrant accent piece as well as an eye-catching decorative feature. Plant a variety of colourful flowers and lush greenery in Aberdeen to optimize the planter’s dimension and depth. Aberdeen’s elongated rectangular shape makes it a versatile, elegant piece for any room indoors, and any space outdoors.
By Decorpro Home + Garden.
Each sold separately.
Materials:
Fiberglass resin
Gel coat (custom colours)
All Planters are custom made to order.
Allow 4-6 weeks for delivery.
Made in Canada
ABOUT
PLANTER WARRANTY
ANTI-SHOCK
WEATHERPROOF
DRAINAGE HOLES AND PLUGS
INNER LIP
LIGHTWEIGHT
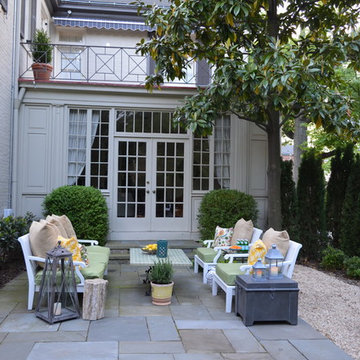
Vibrant splashes of color & pattern make this patio sing! Balancing the classic white painted wood with natural woven cushions and fun pops of color through plants and pillows make this patio fit for a fabulous soiree!
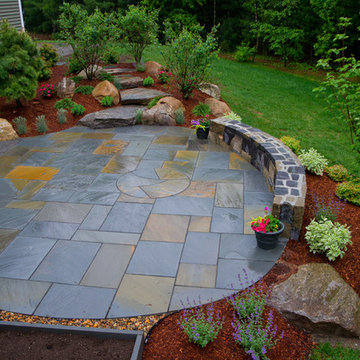
It was pretty much a blank area but with some elevation issues. A rustic inlay design was incorporated into the natural cleft bluestone patio. The seating wall served 2 purposes as a seating space but also to retain some of the patio. Natural fieldstone steppers lead from the driveway area to the patio. An assortment of perennials and plantings soften the hardscape project. Serviceberry, hybrid dogwood, and a large dwarf pine are the anchor plants. We also created a raised vegetable garden space off the patio too.
Marc Depoto (Hillside Nurseries Inc.)
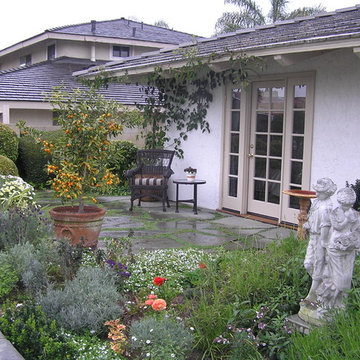
This beautiful garden walk with slate stepping stones, garden trellis, and french drain area was added to this beautiful bedroom with a single French door with 2 crank out sidelights. The handscraped flooring in the bedroom inside, wall sconses and crown molding were all done by our crew. Grading the patio area, installing the French drain, slate stepping stones, trellis, and all general construction was completed by our in house staff. Photos by Lester O'Malley
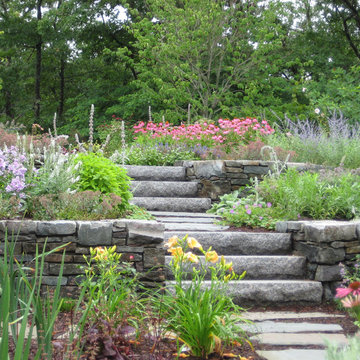
Natural stone walls and monolithic granite create a solid structure, adding drama to this terraced garden. Rapoza Landscape
Outdoor Design Ideas with Natural Stone Pavers
7






