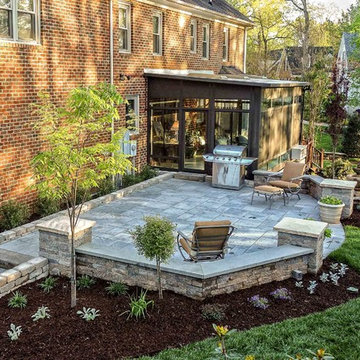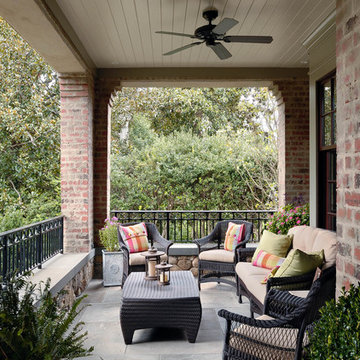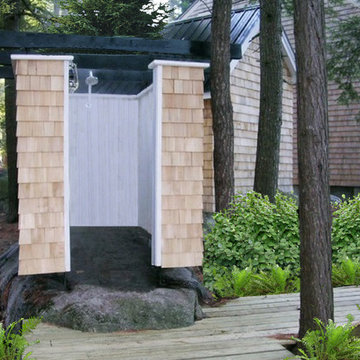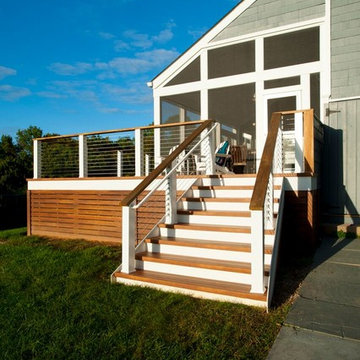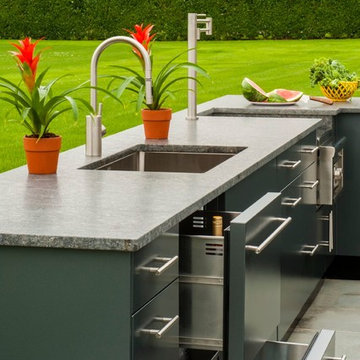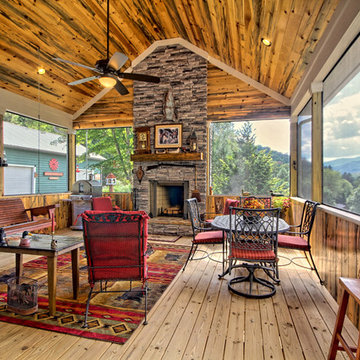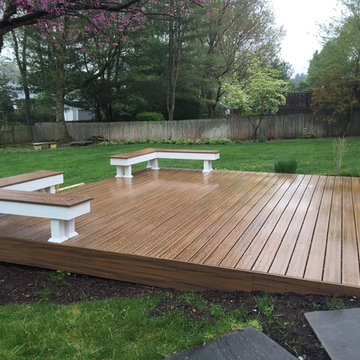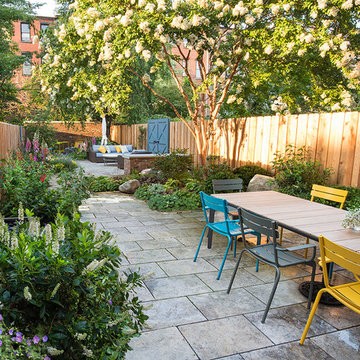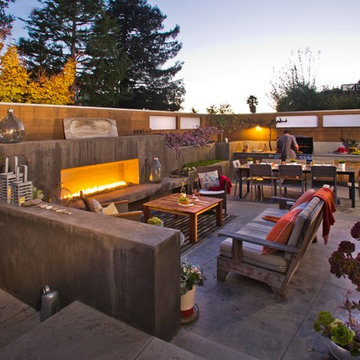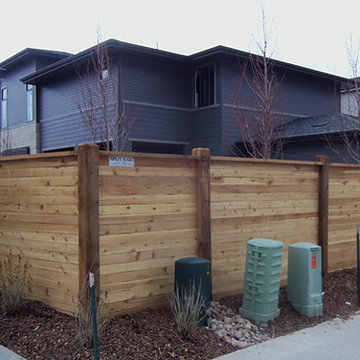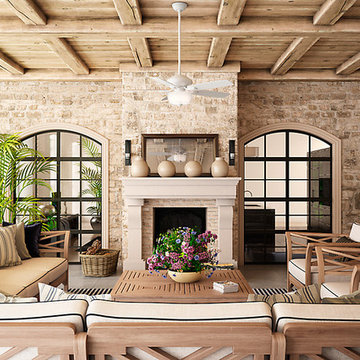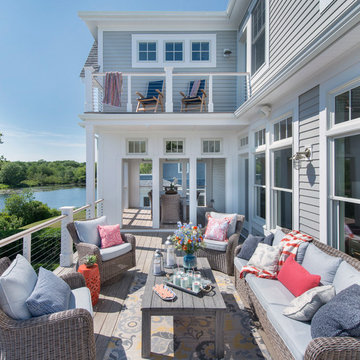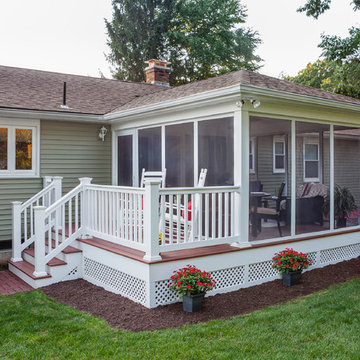Refine by:
Budget
Sort by:Popular Today
121 - 140 of 171,920 photos
Item 1 of 3

This Year Round Betterliving Sunroom addition in Rochester, MA is a big hit with friends and neighbors alike! After seeing neighbors add a sunroom to their home – this family had to get one (and more of the neighbors followed in their footsteps, too)! Our design expert and skilled craftsmen turned an open space into a comfortable porch to keep the bugs and elements out!This style of sunroom is called a fill-in sunroom because it was built into the existing porch. Fill-in sunrooms are simple to install and take less time to build as we can typically use the existing porch to build on. All windows and doors are custom manufactured at Betterliving’s facility to fit under the existing porch roof.
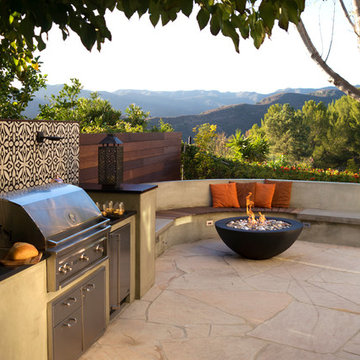
The bench curves around the space and connects with the kitchen area. The fire bowl, which nestles in the circular part of the bench, is oversized as not to be overwhelmed by the open space.
Photo by Marcus Teply,

This property was transformed from an 1870s YMCA summer camp into an eclectic family home, built to last for generations. Space was made for a growing family by excavating the slope beneath and raising the ceilings above. Every new detail was made to look vintage, retaining the core essence of the site, while state of the art whole house systems ensure that it functions like 21st century home.
This home was featured on the cover of ELLE Décor Magazine in April 2016.
G.P. Schafer, Architect
Rita Konig, Interior Designer
Chambers & Chambers, Local Architect
Frederika Moller, Landscape Architect
Eric Piasecki, Photographer
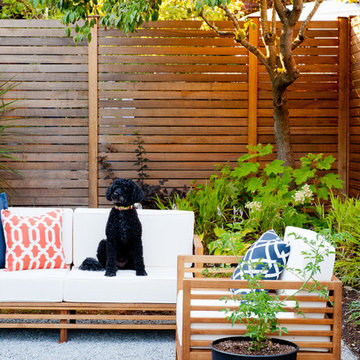
Already partially enclosed by an ipe fence and concrete wall, our client had a vision of an outdoor courtyard for entertaining on warm summer evenings since the space would be shaded by the house in the afternoon. He imagined the space with a water feature, lighting and paving surrounded by plants.
With our marching orders in place, we drew up a schematic plan quickly and met to review two options for the space. These options quickly coalesced and combined into a single vision for the space. A thick, 60” tall concrete wall would enclose the opening to the street – creating privacy and security, and making a bold statement. We knew the gate had to be interesting enough to stand up to the large concrete walls on either side, so we designed and had custom fabricated by Dennis Schleder (www.dennisschleder.com) a beautiful, visually dynamic metal gate. The gate has become the icing on the cake, all 300 pounds of it!
Other touches include drought tolerant planting, bluestone paving with pebble accents, crushed granite paving, LED accent lighting, and outdoor furniture. Both existing trees were retained and are thriving with their new soil. The garden was installed in December and our client is extremely happy with the results – so are we!
Photo credits, Coreen Schmidt

5 Compo Beach Road | Exceptional Westport Waterfront Property
Welcome to the Ultimate Westport Lifestyle…..
Exclusive & highly sought after Compo Beach location, just up from the Compo Beach Yacht Basin & across from Longshore Golf Club. This impressive 6BD, 6.5BA, 5000SF+ Hamptons designed beach home presents fabulous curb appeal & stunning sunset & waterviews. Architectural significance augments the tasteful interior & highlights the exquisite craftsmanship & detailed millwork. Gorgeous high ceiling & abundant over-sized windows compliment the appealing open floor design & impeccable style. The inviting Mahogany front porch provides the ideal spot to enjoy the magnificent sunsets over the water. A rare treasure in the Beach area, this home offers a square level lot that perfectly accommodates a pool. (Proposed Design Plan provided.) FEMA compliant. This pristine & sophisticated, yet, welcoming home extends unrestricted comfort & luxury in a superb beach location…..Absolute perfection at the shore.
Outdoor Design Ideas with No Cover and a Roof Extension
7






