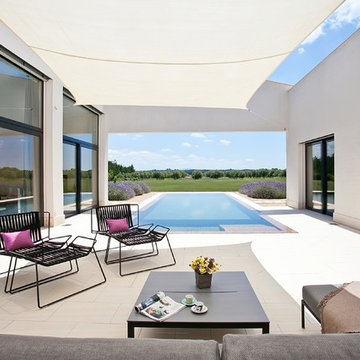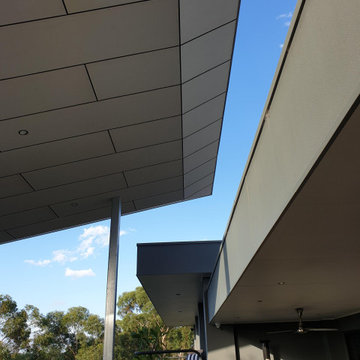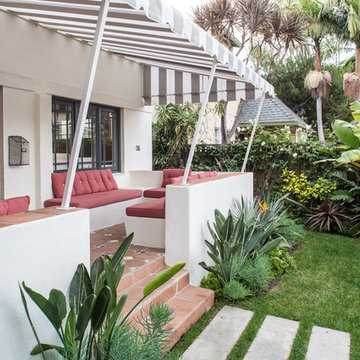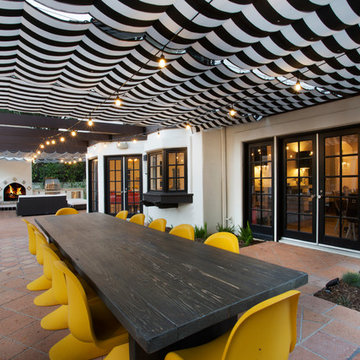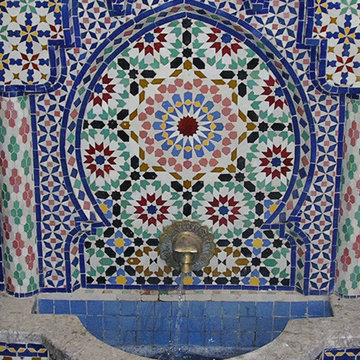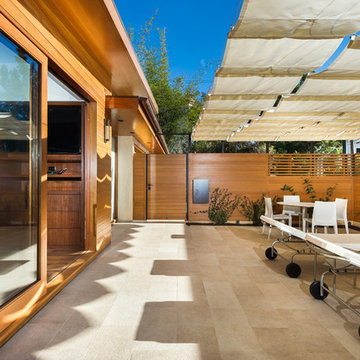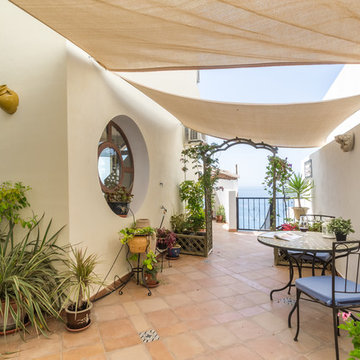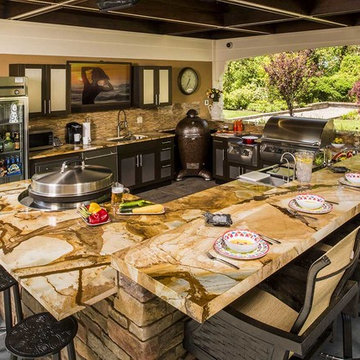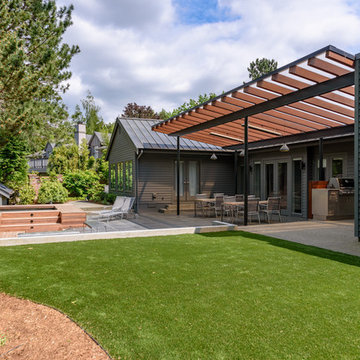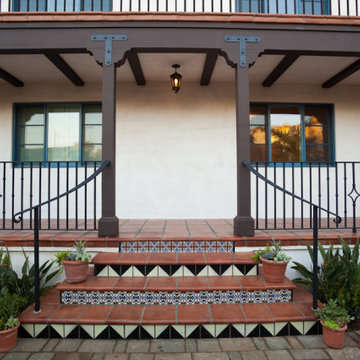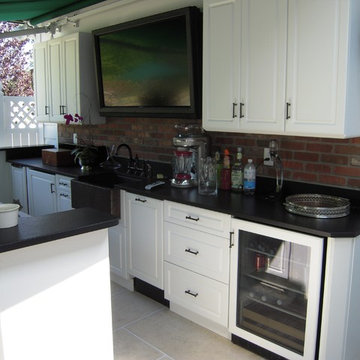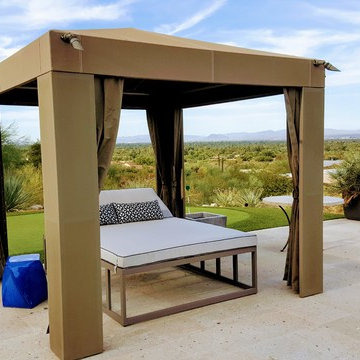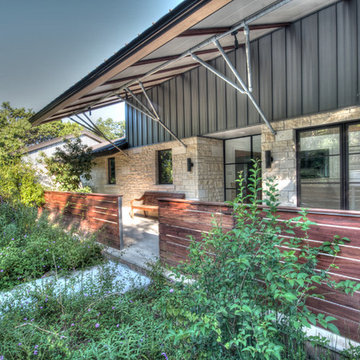Refine by:
Budget
Sort by:Popular Today
41 - 60 of 542 photos
Item 1 of 3
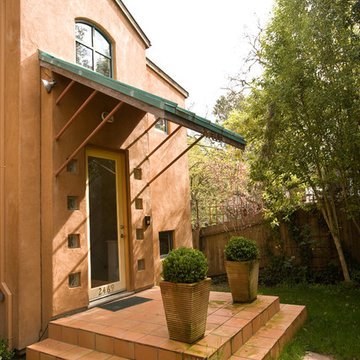
Substantial canopy with standing seam metal roof over saltillo tile patio at main entrance to Bay Area new home construction.
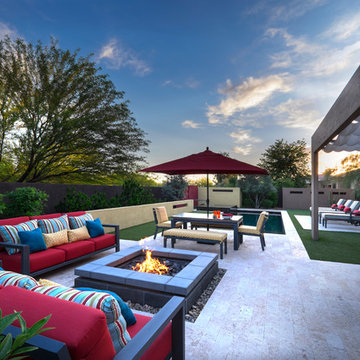
Kirk Bianchi created this resort like setting for a couple from Mexico City. They were looking for a contemporary twist on traditional themes, and Luis Barragán was the inspiration. The outer walls were painted a darker color to recede, while floating panels of color and varying heights provided sculptural interest and opportunities for lighting and shadow.
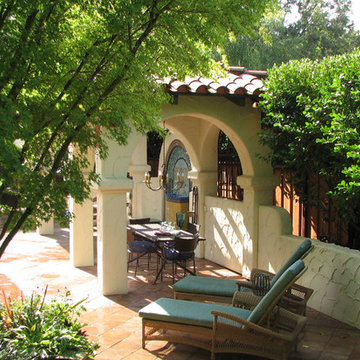
This client started with their home remodel and then hired us to create the exterior as an extension of the interior living space. The backyard was sloped and did not provide much flat area. We built a completely private inner courtyard with an over-sized entry door, tile patio, and a colorful custom water feature to create an intimate gathering space. The backyard redesign included a small pool with spa addition, fireplace, shade structures (pictured here) and built in wall fountain.
Photo Credit - Cynthia Montgomery
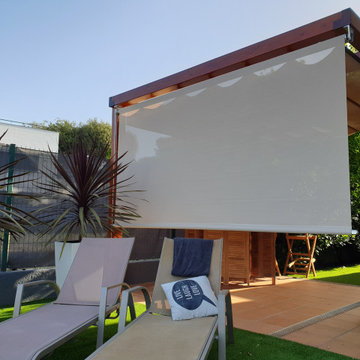
Jardín La Roca del Vallès
Espectacular jardín en la Roca del Vallès (Césped artificial, pérgola, toldo, cortina lateral y puerta de jardín)
En esta espectacular casa situada la población de Santa Agnes de Malanyanes que pertenece al municipio de La Roca del Vallès y muy cercana a la "Roca Village Outlet", se han llevado a cabo diferentes actuaciones que detallamos a continuación.
1. Césped artificial Royal Grass: Hemos cambiado todo el césped natural por césped artificial utilizando la marca que distribuimos, la holandesa Royal Grass y el mejor modelo de césped que existe para uso residencial, el modelo "Deluxe Mint".
2. Pérgola de madera sección cuadrada: Construcción e instalación de una pérgola de tamaño 3,2m x 3,8m, con un soporte de acero para evitar la colocación de dos pilares.
3. Toldo y cortina lateral: En la pérgola se ha instalado un toldo de ondas y una cortina lateral, todo con guías y fabricado con tejido "screen".
4. Puerta jardín: De madera y de hierro para delimitar espacios del jardín cuando se tiene animales o pequeños para la casa.
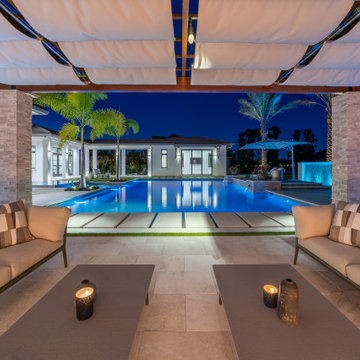
For vertical dimensionality, Lakeview offers a layering of features from towering palms to a pair of architecturally designed water feature columns. When the sun goes down, the magic continues to be on display as the pool-scape with in-pool and surrounding lighting literally sparkles and shines to highlight all lines and angles and offers a welcome family gathering space.
Additional features include a custom built shade-covered lounging area with outdoor durable furnishings.
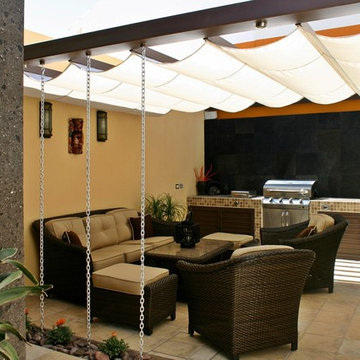
El patio queda virtualmente delimitado por cadenas, que a su vez encauzan el agua pluvial de la vivienda de una forma original y estética.
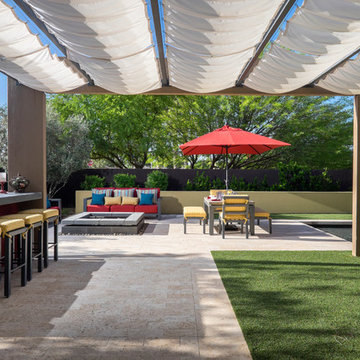
Kirk Bianchi created this resort like setting for a couple from Mexico City. They were looking for a contemporary twist on traditional themes, and Luis Barragán was the inspiration. The outer walls were painted a darker color to recede, while floating panels of color and varying heights provided sculptural interest and opportunities for lighting and shadow.
Outdoor Design Ideas with Tile and an Awning
3






