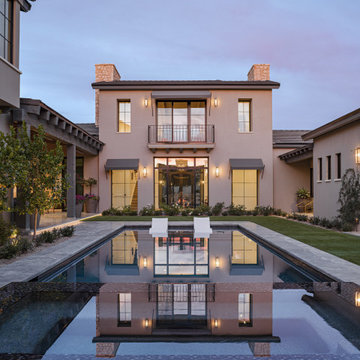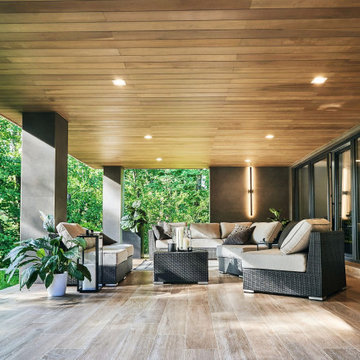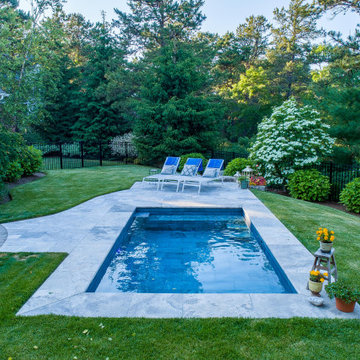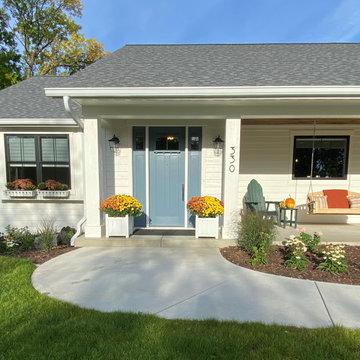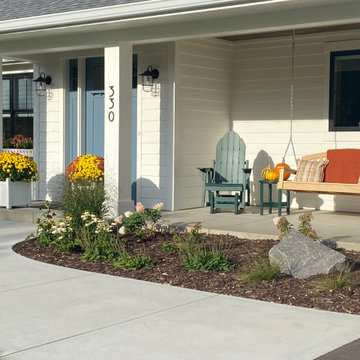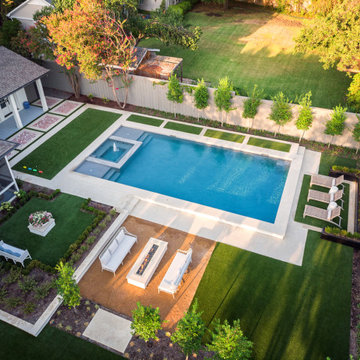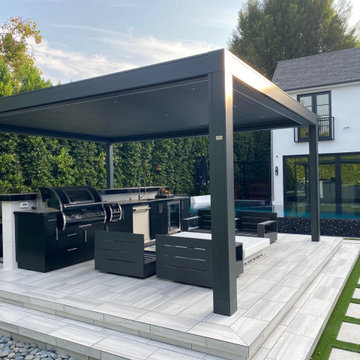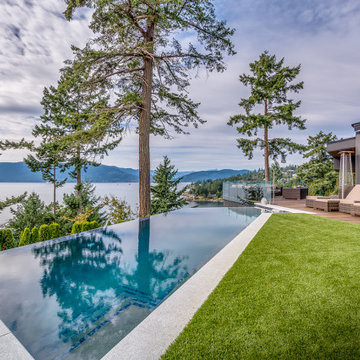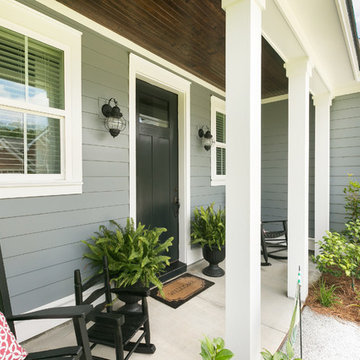Refine by:
Budget
Sort by:Popular Today
81 - 100 of 7,881 photos
Item 1 of 3
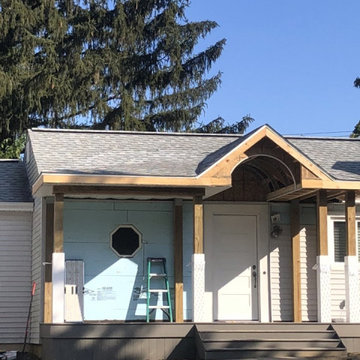
We transformed this home’s exterior with a stunning front porch addition.
We demolished the old concrete steps and footings, laying the groundwork for a new structure.
The new porch, built with pressure-treated lumber and durable composite materials, includes a stylish overhang with a barrel-cove ceiling and supporting columns.
A white Westbury guardrail system adds elegance and safety.
We replaced the hexagonal bathroom window and upgraded the front entry with a new fiberglass and full-view storm door.
The finished porch, complete with an overhead light, enhances the home’s curb appeal and adds a welcoming, functional space for the homeowners to enjoy.
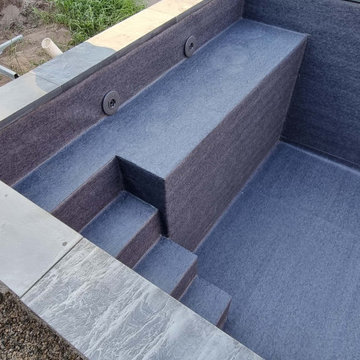
PENDANT LE CHANTIER / POSE DE LA MEMBRANE ARMÉE
Ce bassin de 10m2 en 100% béton armé monobloc s'intègre parfaitement dans ce jardin de petite superficie et vient créer un espace de détente rafraichissant pour l'été.
Un mini escalier permet d'entrer et sortir facilement du bassin, et une plage vient en continuité afin de créer un espace détente immergé.
Son revêtement en PVC armé texturé donne un aspect plus naturel qu'un liner ou PVC lisse et sa couleur se marie à la perfection avec le style de la maison.
Le bardage et la terrasse bois viennent apporter de la chaleur et délimiter visuellement l'espace piscine.
Les plantes grimpantes habillent la clôture et apportent verdure, douceur et fraîcheur.
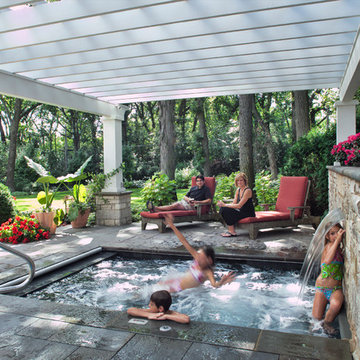
An in-ground spa features therapy jets and an automatic cover, which may be retracted incrementally to allow the water weir to function decoratively. Stone piers support painted wooden pergola supports, unifying stone and carpentry.
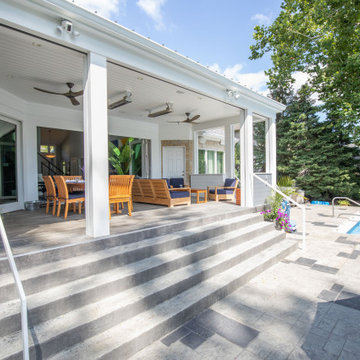
These homeowners are well known to our team as repeat clients and asked us to convert a dated deck overlooking their pool and the lake into an indoor/outdoor living space. A new footer foundation with tile floor was added to withstand the Indiana climate and to create an elegant aesthetic. The existing transom windows were raised and a collapsible glass wall with retractable screens was added to truly bring the outdoor space inside. Overhead heaters and ceiling fans now assist with climate control and a custom TV cabinet was built and installed utilizing motorized retractable hardware to hide the TV when not in use.
As the exterior project was concluding we additionally removed 2 interior walls and french doors to a room to be converted to a game room. We removed a storage space under the stairs leading to the upper floor and installed contemporary stair tread and cable handrail for an updated modern look. The first floor living space is now open and entertainer friendly with uninterrupted flow from inside to outside and is simply stunning.

Modern home located in Santa ysabel ranch Templeton,ca. Beautiful home inside and out. Interior of home being a new aged modern style with amazing flooring, cabinetry, fireplace, tile and stone work. Outside complete with a large pool, custom fire pit, concrete walls, and an outdoor covered bbq area.
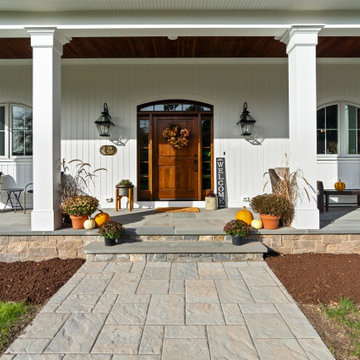
This coastal farmhouse design is destined to be an instant classic. This classic and cozy design has all of the right exterior details, including gray shingle siding, crisp white windows and trim, metal roofing stone accents and a custom cupola atop the three car garage. It also features a modern and up to date interior as well, with everything you'd expect in a true coastal farmhouse. With a beautiful nearly flat back yard, looking out to a golf course this property also includes abundant outdoor living spaces, a beautiful barn and an oversized koi pond for the owners to enjoy.
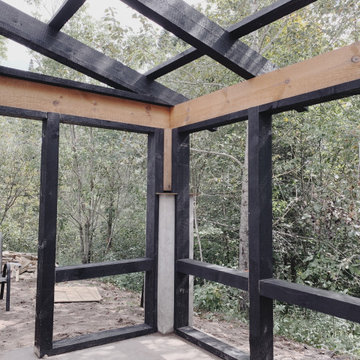
Another pic of the inside of the screen porch during construction. I like it. If you are wondering why I like all the shots, its because I threw all of the crummy shots out. You don't even want to know how many shots I took on this entire job. I set the record for our jobs so far.

At spa edge with swimming pool and surrounding raised Thermory wood deck framing the Oak tree beyond. Lawn retreat below. One can discern the floor level change created by following the natural grade slope of the property: Between the Living Room on left and Gallery / Study on right. Photo by Dan Arnold
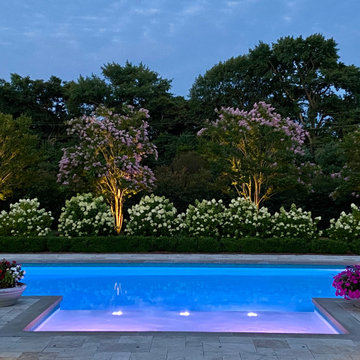
Circa 2021. This stunning garden is in New Jersey and one knows it's not Houston because of the hydrangeas. Can you say staycation?
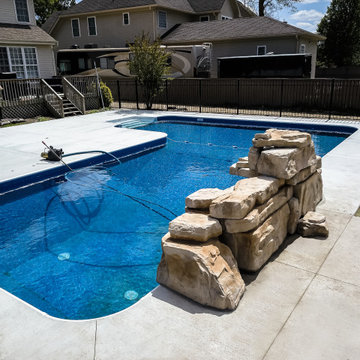
A True Ell completed at another house on Churchill drive in Chesapeake. This vinyl pool is part of the cardinal pool systems manufacturer.
This True Ell has a 4ft double waterfall with built-in LED lights from Rico Rock.
Specifications: 12′ x 26′ x 18′ x 38′
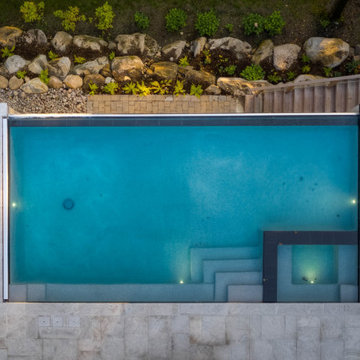
This overhead view shows the configuration of the pool and spa. It also shows the full span of the 16-foot-high stairs down to the base of the structure. M & S Landscaping, who were responsible for the landscape installation, artfully repositioned several of the large boulders from the original retaining walls.
Outdoor Design Ideas with with a Pool and with Columns
5






