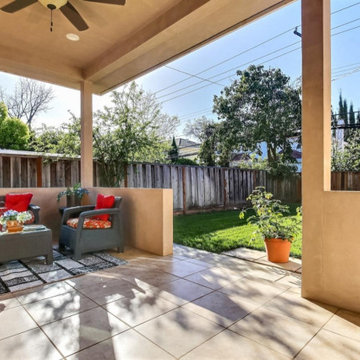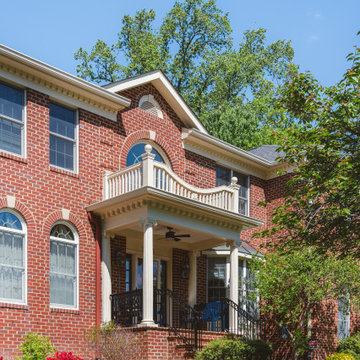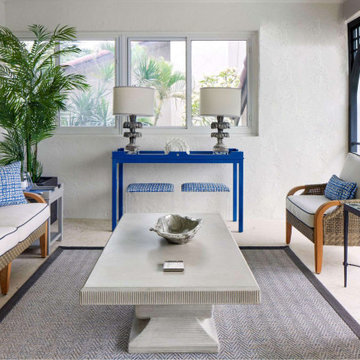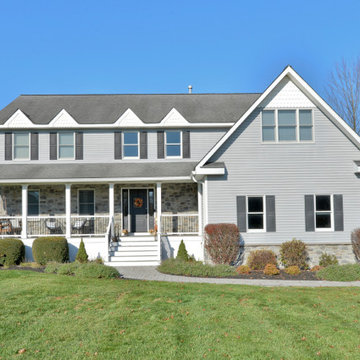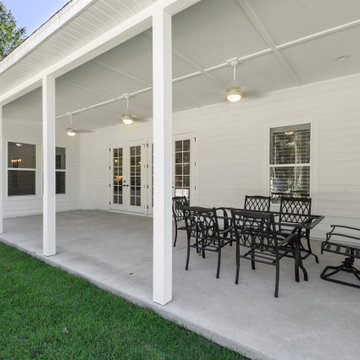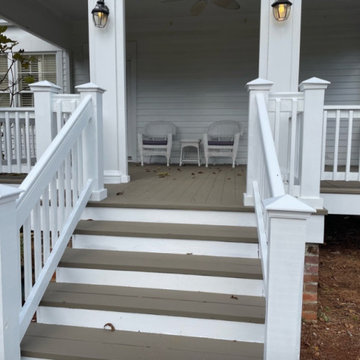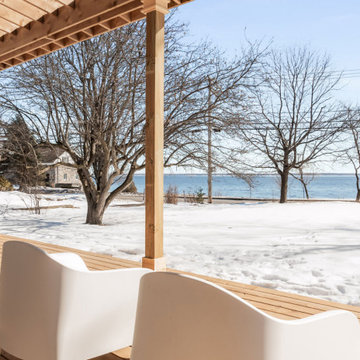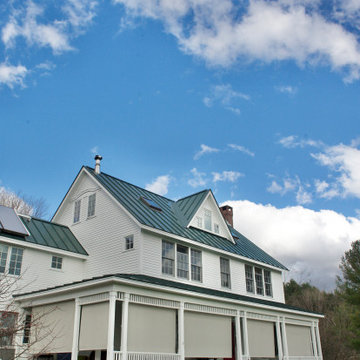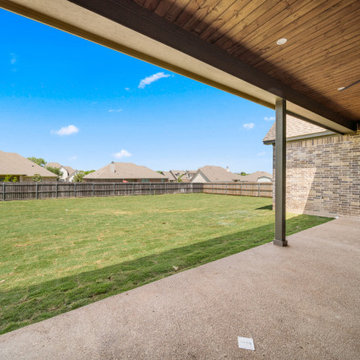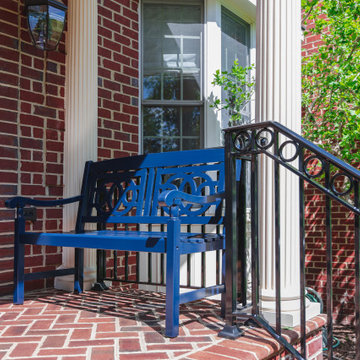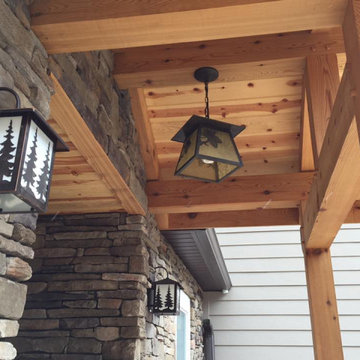Refine by:
Budget
Sort by:Popular Today
101 - 120 of 278 photos
Item 1 of 3
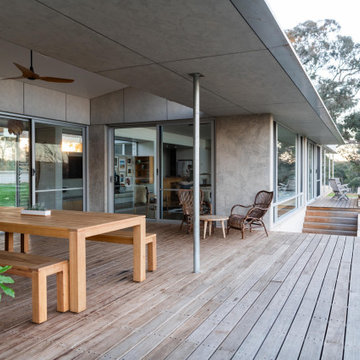
A new house in Wombat, near Young in regional NSW, utilises a simple linear plan to respond to the site. Facing due north and using a palette of robust, economical materials, the building is carefully assembled to accommodate a young family. Modest in size and budget, this building celebrates its place and the horizontality of the landscape.
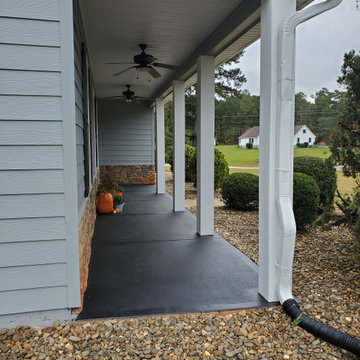
Old columns were replaced with new columns; new paint on columns and concrete.
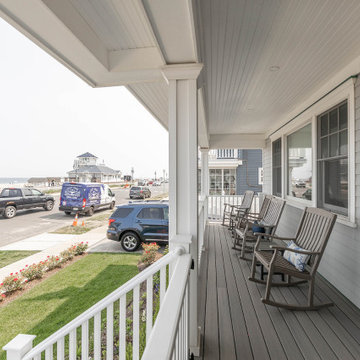
Front porch opens to front yard, roses, & grass with the beach in the background.
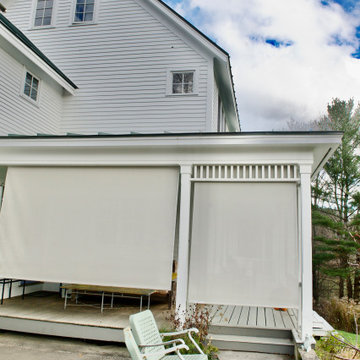
Stopping the Sun before it enters your windows, is one of the most effective ways of decreasing heat gain. A very smart choice for reducing cooling costs.
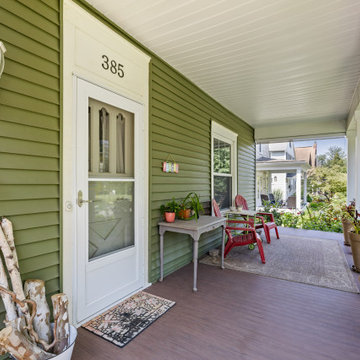
Rebuild of existing porch to correct leaks and replace rotted wood with low maintenance materials.
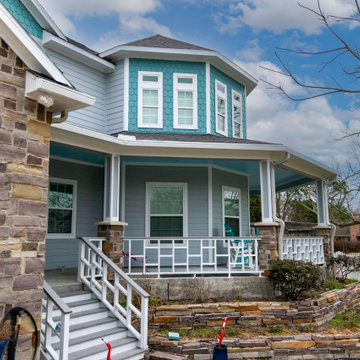
This is a 13 year old house on the coast, which already featured Hardie siding and trim. The back door of the garage had some wood rot through the jamb, so we replaced it with a new door with rot-proof jamb and repainted the whole house using Sherwin Williams Emerald Rain Refresh paint for its ease of maintenance.
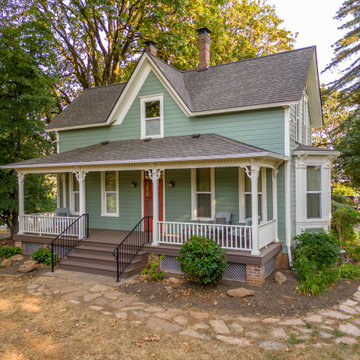
When we first saw this 1850's farmhouse, the porch was dangerously fragile and falling apart. It had an unstable foundation; rotting columns, handrails, and stairs; and the ceiling had a sag in it, indicating a potential structural problem. The homeowner's goal was to create a usable outdoor living space, while maintaining and respecting the architectural integrity of the home.
We began by shoring up the porch roof structure so we could completely deconstruct the porch itself and what was left of its foundation. From the ground up, we rebuilt the whole structure, reusing as much of the original materials and millwork as possible. Because many of the 170-year-old decorative profiles aren't readily available today, our team of carpenters custom milled the majority of the new corbels, dentil molding, posts, and balusters. The porch was finished with some new lighting, composite decking, and a tongue-and-groove ceiling.
The end result is a charming outdoor space for the homeowners to welcome guests, and enjoy the views of the old growth trees surrounding the home.
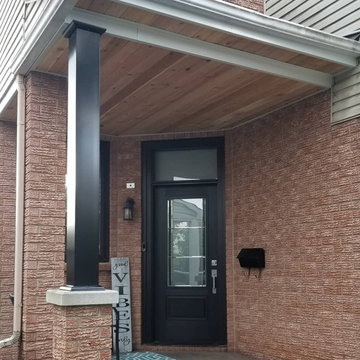
We are so proud of this most recently completed project in Barrhaven! With newly upgraded windows and doors, our customer wanted to revitalize their front porch and rear yard as well.
On the front porch we removed the original aluminum soffit and wood column, replacing them with beautiful cedar soffit and a sleek aluminum column.
At the rear we removed the old wooden deck that had been poorly installed and in dire need of replacement.
In it's place we constructed an attractive pressure treated wood deck with multiple levels and a wide set of stairs. Situated on helical piles from Techno Metal Post and built with material provided by BMR, the deck features a picture frame deck edge with mid span border for a custom look. 3/4" clear limestone was placed on weedmat under the deck for a clean area to store outdoor items.
Aluminum railing from Imperial Kool-Ray was used to provide a strong and maintenance free guardrail, giving the deck a nice finishing touch.
We would also like to mention the great appreciation we had for the cooler full of ice, drinks and fruit that was left for us every morning by our customers. It was such a nice gesture and wanted again to say Thank You!
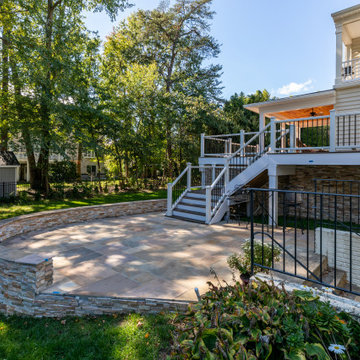
Elegant remodel for this outdoor living space in Alexandria, Virginia,
A new covered porch was built twelve feet behind family room,
A new deck was built around the covered porch, along with two new flagstone patios, and a new pergola.
Outdoor Design Ideas with with Columns
6






