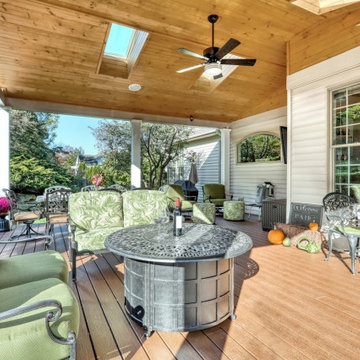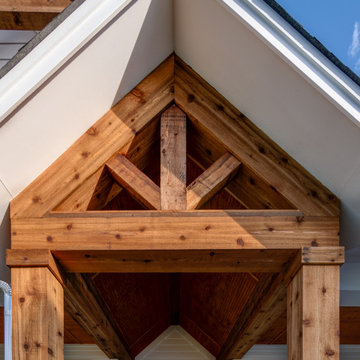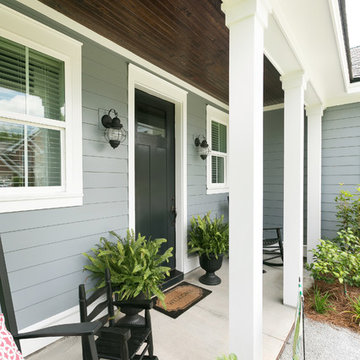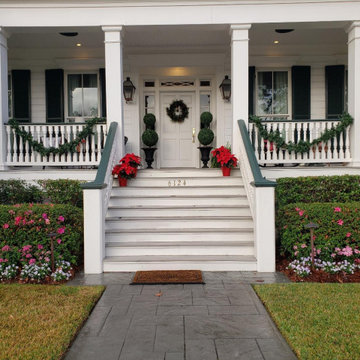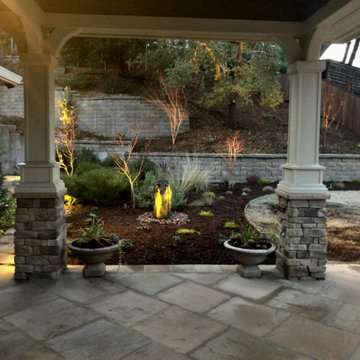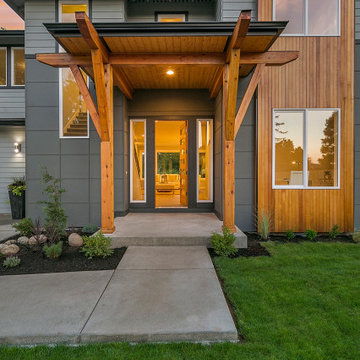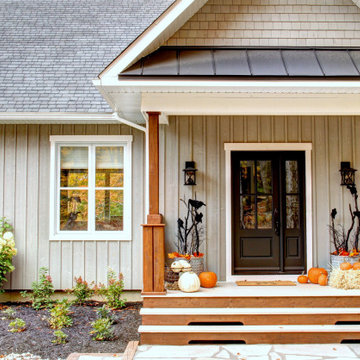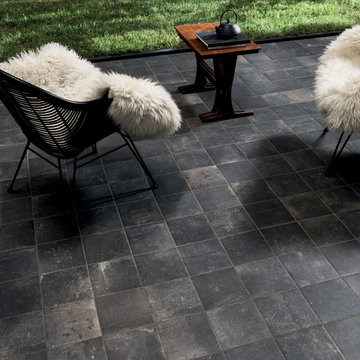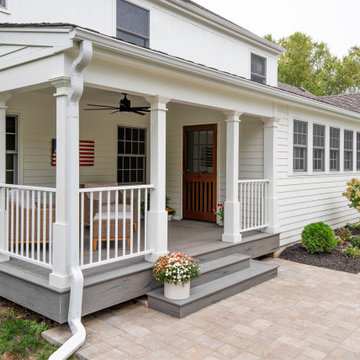Refine by:
Budget
Sort by:Popular Today
201 - 220 of 1,139 photos
Item 1 of 3

The porch step was made from a stone found onsite. The gravel drip trench allowed us to eliminate gutters.
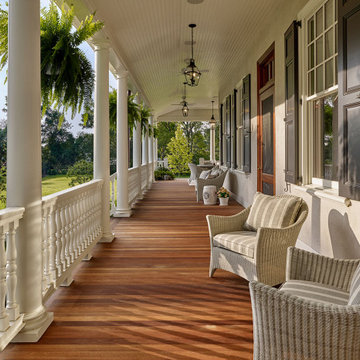
Covered porch of new addition to 1830s historic farmhouse with white railings and columns, wood decking, hanging lanterns and ceiling fans.
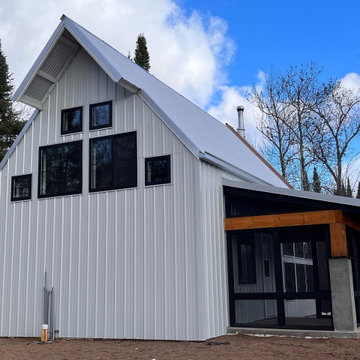
Screens installed.
2/3 concrete posts topped by 10x10 pine timbers stained cedartone. All of these natural materials and color tones pop nicely against the white metal siding and galvalume roofing. Massive timber with the steel plates and concrete piers turned out nice. Small detail to notice: smaller steel plate right under the post makes it appear to be floating. Love that.
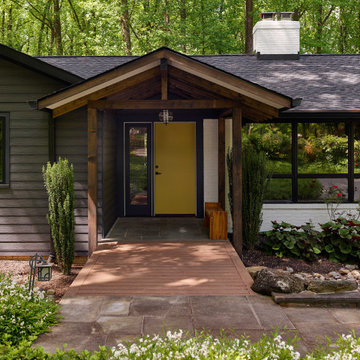
The new porch sets the tone for the rest of this whole house renovation. The covered roof, asymmetrical door with glass side lite and earthy color palette, make for a modern, fresh and inviting project.
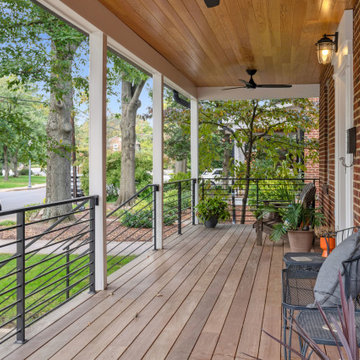
The addition of a beautiful front porch with a fir ceiling, Ipe decking, modern horizontal handrails, and new front entry contributed to the home's enhanced aesthetics and functionality.
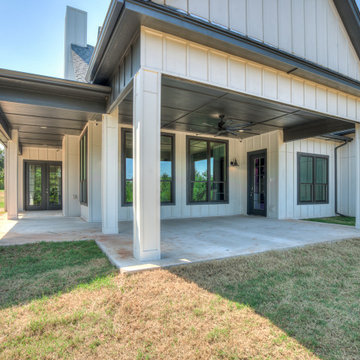
Rear Covered Porch/Lanai of Crystal Falls. View plan THD-8677: https://www.thehousedesigners.com/plan/crystal-falls-8677/
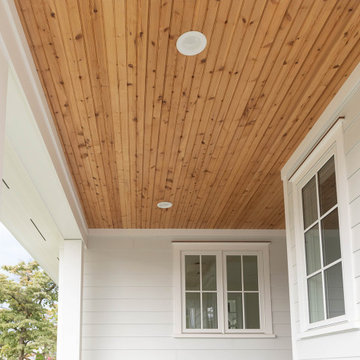
This photo in a porch shows off the linear wood ceiling and the appeal of combining white with natural wood tones for a casual, beachy feel.
The warm tone of the knotty wood beadboard ceiling is repeated in the copper flashing above the window trim on the exterior of the house.
The crisp, white, horizontal siding and white columns contrast against the natural knotty pine beadboard ceiling for a warm casual feel.
The siding is not lapped siding. Instead the outer surface of the siding is straight up and down without an angle. This simple profile along with the clean shadow line give the home a modern feel - thus updating it from the traditional coastal shingle style.
The windows with their divided lites in a traditional grille pattern create a timeless style and allow light into the home.
The white soffit is linear as well and also features linear slots to provide venting. All of these linear elements (of the trim, soffit, siding, ceiling) with the white create a very clean updated look to the exterior.
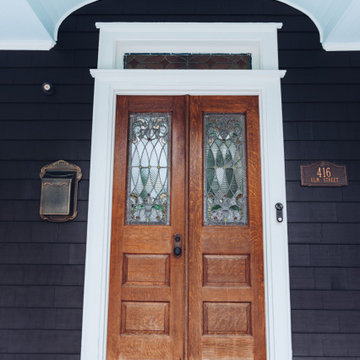
This beautiful home in Westfield, NJ needed a little front porch TLC. Anthony James Master builders came in and secured the structure by replacing the old columns with brand new custom columns. The team created custom screens for the side porch area creating two separate spaces that can be enjoyed throughout the warmer and cooler New Jersey months.
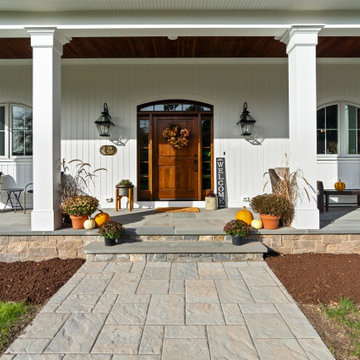
This coastal farmhouse design is destined to be an instant classic. This classic and cozy design has all of the right exterior details, including gray shingle siding, crisp white windows and trim, metal roofing stone accents and a custom cupola atop the three car garage. It also features a modern and up to date interior as well, with everything you'd expect in a true coastal farmhouse. With a beautiful nearly flat back yard, looking out to a golf course this property also includes abundant outdoor living spaces, a beautiful barn and an oversized koi pond for the owners to enjoy.
Outdoor Design Ideas with with Columns
11






