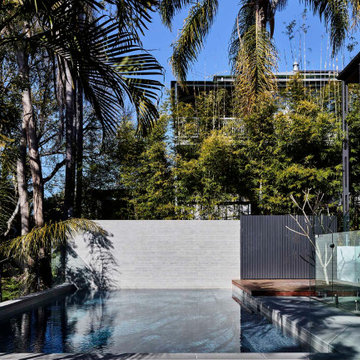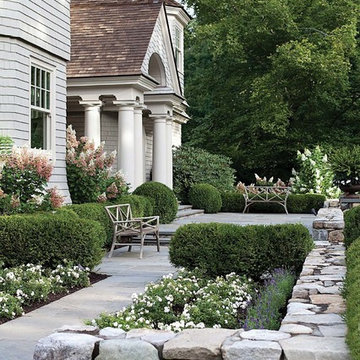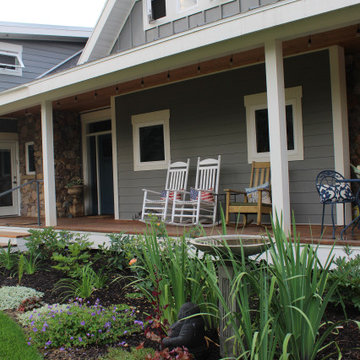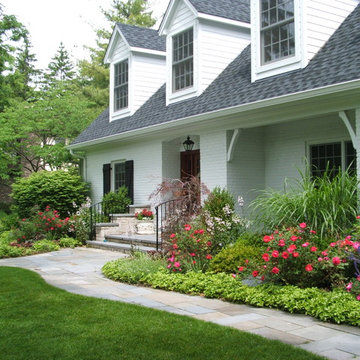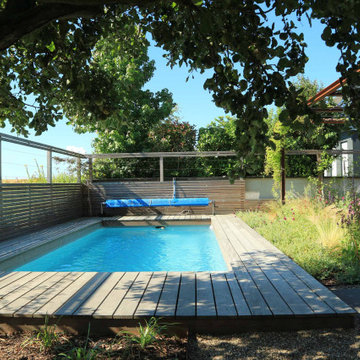Refine by:
Budget
Sort by:Popular Today
1 - 20 of 11,767 photos
Item 1 of 3
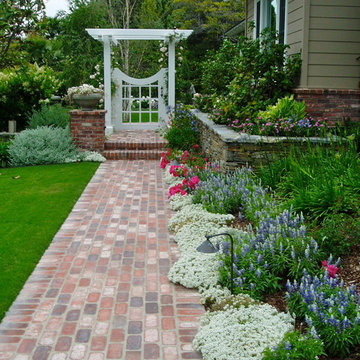
Rancho Santa Fe landscape cottage traditional ranch house..with used brick, sydney peak flagstone ledgerstone and professionally installed and designed by Rob Hill, landscape architect - Hill's Landscapes- the design build company.

This compact, urban backyard was in desperate need of privacy. We created a series of outdoor rooms, privacy screens, and lush plantings all with an Asian-inspired design sense. Elements include a covered outdoor lounge room, sun decks, rock gardens, shade garden, evergreen plant screens, and raised boardwalk to connect the various outdoor spaces. The finished space feels like a true backyard oasis.
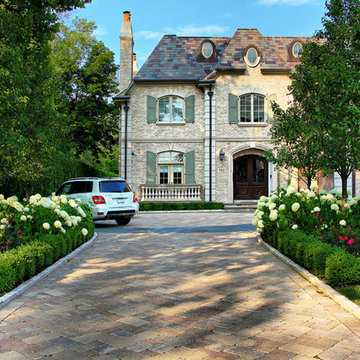
Glencoe Residence Landscape. Brick Paver Driveway with Bluestone Motorcourt Border, Radiant Snow Melt Heat System, French Inspired Formal Entrance Landscape, Low Voltage Lighting, and Irrigation. Entire property Constructed by: Arrow. Designed by: Marco Romani, RLA - Landscape Architect.
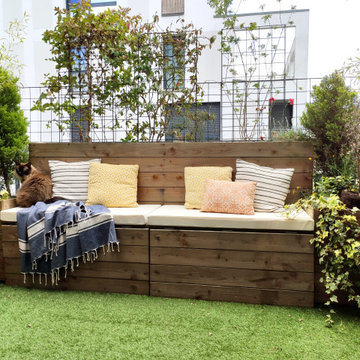
L’achat de cet appartement a été conditionné par l’aménagement du balcon. En effet, situé au cœur d’un nouveau quartier actif, le vis à vis était le principal défaut.
OBJECTIFS :
Limiter le vis à vis
Apporter de la végétation
Avoir un espace détente et un espace repas
Créer des rangements pour le petit outillage de jardin et les appareils électriques type plancha et friteuse
Sécuriser les aménagements pour le chat (qu’il ne puisse pas sauter sur les rebords du garde corps).
Pour cela, des aménagements en bois sur mesure ont été imaginés, le tout en DIY. Sur un côté, une jardinière a été créée pour y intégrer des bambous. Sur la longueur, un banc 3 en 1 (banc/jardinière/rangements) a été réalisé. Son dossier a été conçu comme une jardinière dans laquelle des treillis ont été insérés afin d’y intégrer des plantes grimpantes qui limitent le vis à vis de manière naturelle. Une table pliante est rangée sur un des côtés afin de pouvoir l’utiliser pour les repas en extérieur. Sur l’autre côté, un meuble en bois a été créé. Il sert de « coffrage » à un meuble d’extérieur de rangement étanche (le balcon n’étant pas couvert) et acheté dans le commerce pour l’intégrer parfaitement dans le décor.
De l’éclairage d’appoint a aussi été intégré dans le bois des jardinières de bambous et du meuble de rangement en supplément de l’éclairage général (insuffisant) prévu à la construction de la résidence.
Enfin, un gazon synthétique vient apporter la touche finale de verdure.
Ainsi, ce balcon est devenu un cocon végétalisé urbain où il est bon de se détendre et de profiter des beaux jours !

Landscape Architect: Howard Cohen
Photography by: Bob Narod, Photographer, LLC
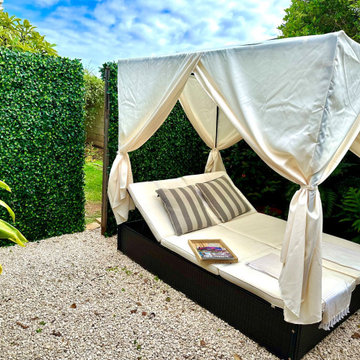
3rd Street Inn® offers the highest quality, most realistic, artificial foliage on the market today. 3rd Street Inn® Topiary Balls looks great while hanging, in planters, on mantels, as table centerpieces, and more. Our fake greenery looks great on walls, fences, and more!
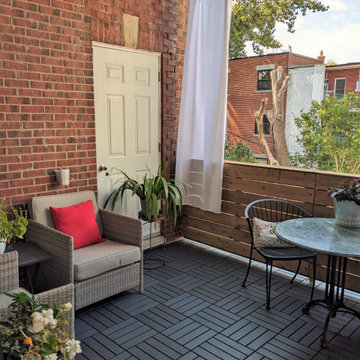
The client desired privacy from her neighbours and wanted a curtain that could control the sunlight at certain times of the day. We added geometric black tiles, wood walls with a swinging gate, and breezy white curtains that can be thrown in the washing machine. She now spends a lot of time outside relaxing with friends.
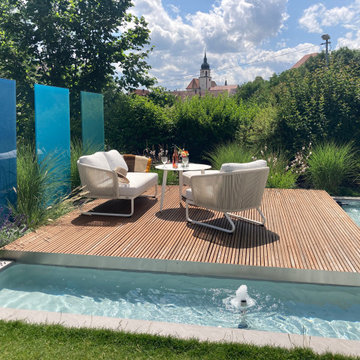
Die Dorfkirche bildet eine schöne Kulisse zur der Terrasse mit dem Wasserbecken

Weather House is a bespoke home for a young, nature-loving family on a quintessentially compact Northcote block.
Our clients Claire and Brent cherished the character of their century-old worker's cottage but required more considered space and flexibility in their home. Claire and Brent are camping enthusiasts, and in response their house is a love letter to the outdoors: a rich, durable environment infused with the grounded ambience of being in nature.
From the street, the dark cladding of the sensitive rear extension echoes the existing cottage!s roofline, becoming a subtle shadow of the original house in both form and tone. As you move through the home, the double-height extension invites the climate and native landscaping inside at every turn. The light-bathed lounge, dining room and kitchen are anchored around, and seamlessly connected to, a versatile outdoor living area. A double-sided fireplace embedded into the house’s rear wall brings warmth and ambience to the lounge, and inspires a campfire atmosphere in the back yard.
Championing tactility and durability, the material palette features polished concrete floors, blackbutt timber joinery and concrete brick walls. Peach and sage tones are employed as accents throughout the lower level, and amplified upstairs where sage forms the tonal base for the moody main bedroom. An adjacent private deck creates an additional tether to the outdoors, and houses planters and trellises that will decorate the home’s exterior with greenery.
From the tactile and textured finishes of the interior to the surrounding Australian native garden that you just want to touch, the house encapsulates the feeling of being part of the outdoors; like Claire and Brent are camping at home. It is a tribute to Mother Nature, Weather House’s muse.

This remodel was needed in order to take a 1950's style concrete upper slab into the present day, making it a true indoor-outdoor living space, but still utilizing all of the Midcentury design aesthetics. In the 1990's someone tried to update the space by covering the concrete ledge with pavers, as well as a portion of the area that the current deck is over. Once all the pavers were removed, the black tile was placed over the old concrete ledge and then the deck was added on, to create additional usable sq footage.
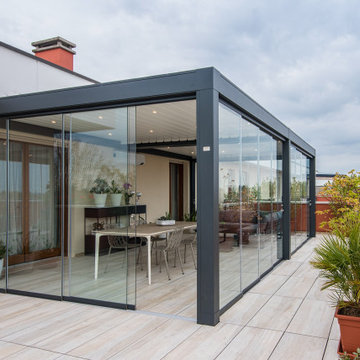
Pergola bioclimatica vista esterna. La struttura moderna si integra nell'architettura esistente.
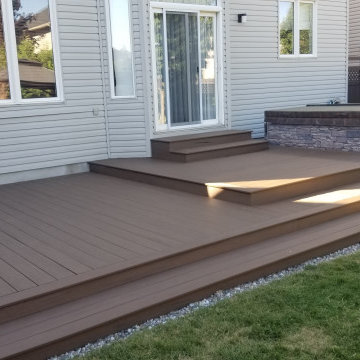
Check out this large deck we completed in Stittsville!
A beautiful TimberTech composite deck in the colour Dark Roast of the PRO Reserve Collection. Inspired by reclaimed wood, the heavy wire-brushed, low-gloss finish showcases the classic cathedral wood grain pattern on these resilient boards.
Of course, there are no visible fasteners anywhere with the use of CONCEALoc Hidden Fasteners on the grooved infill boards and Starborn Pro Plug system for the square edge boards.
A privacy screen located on the end of the deck features black powder-coated aluminum posts from HOFT Solutions as well as the same TimberTech boards used for the deck surface.
A line of coloured riverwash stone borders the deck for a tailored and professional finish.
Outdoor Design Ideas with with Flowerbed and with Privacy Feature
1







