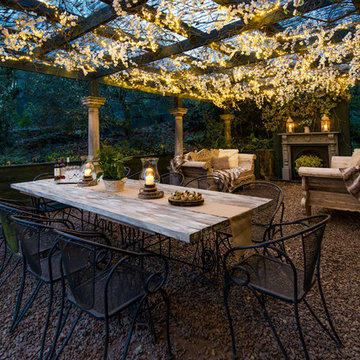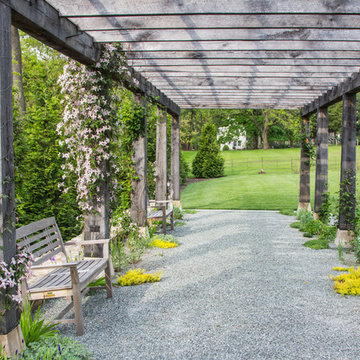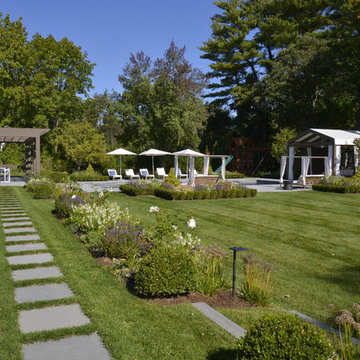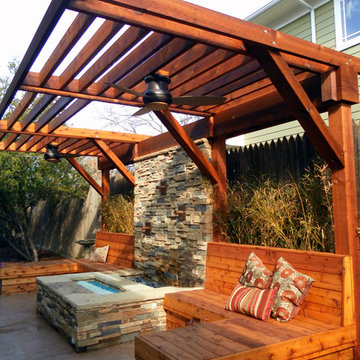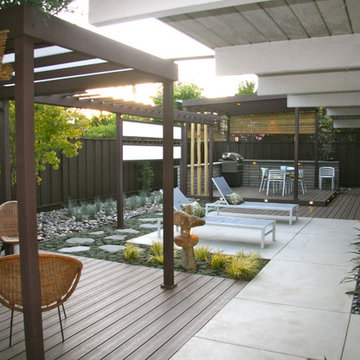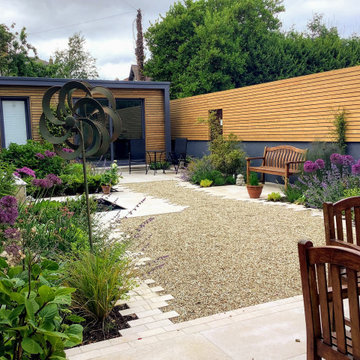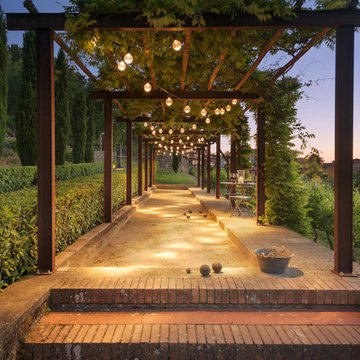Refine by:
Budget
Sort by:Popular Today
21 - 40 of 5,709 photos
Item 1 of 3
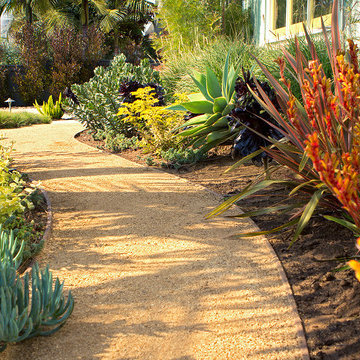
Succulents, grasses and low-water shrubs with vivid foliage give this coastal garden a rich, textured look with minimal maintenance.
Photos by Daniel Bosler
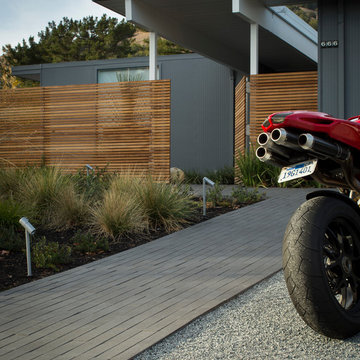
Eichler in Marinwood - At the larger scale of the property existed a desire to soften and deepen the engagement between the house and the street frontage. As such, the landscaping palette consists of textures chosen for subtlety and granularity. Spaces are layered by way of planting, diaphanous fencing and lighting. The interior engages the front of the house by the insertion of a floor to ceiling glazing at the dining room.
Jog-in path from street to house maintains a sense of privacy and sequential unveiling of interior/private spaces. This non-atrium model is invested with the best aspects of the iconic eichler configuration without compromise to the sense of order and orientation.
photo: scott hargis

Garden Entry -
General Contractor: Forte Estate Homes
photo by Aidin Foster
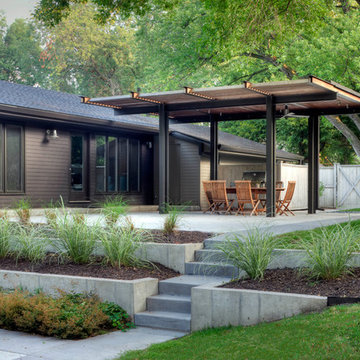
Collaboration with Marilyn Offutt at Offutt Design.
Tom Kessler Photography
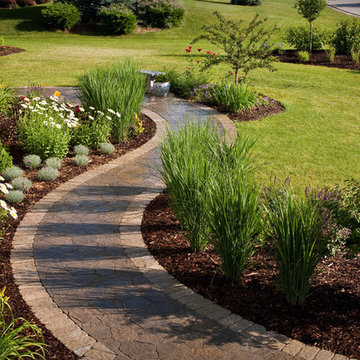
The graceful curves of the front walk lead to a seating area at the halfway point. Landscape beds on both sides make the walkway more welcoming.
Westhauser Photography
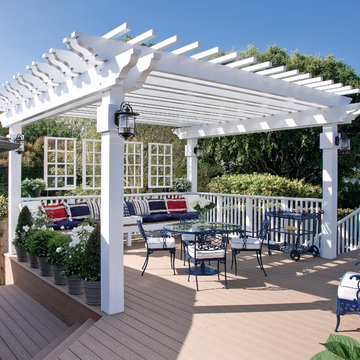
In addition to providing shade, pergolas can also be used to identify space. Along with the level changes and railing, the four posts of this pergola separate the dining area from the rest of the deck.
Photo by: Mark Lohman, Deck Ideas that Work, The Taunton Press

The new front walk of Tierra y Fuego terra-cotta with inset Arto ceramic tiles winds through fragrant drifts of Lavender, Cistus 'Little Miss Sunshine', and Arctotis 'Pink Sugar'. A pair of 'Guardsman' Phormium stand sentry at the front porch. Photo © Jude Parkinson-Morgan.
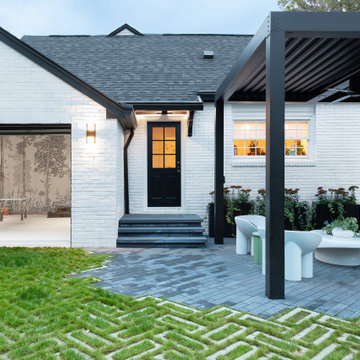
Modern Landscape Design, Indianapolis, Butler-Tarkington Neighborhood - Hara Design LLC (designer) - Christopher Short, Derek Mills, Paul Reynolds, Architects, HAUS Architecture + WERK | Building Modern - Construction Managers - Architect Custom Builders
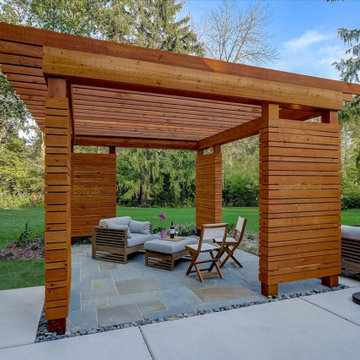
The bluestone dining area has a custom cedar pergola overhead with built-in downlighting. Beach pebble runnels help to visually separate the outdoor rooms of the patio and slate chip in some of the plant beds adds a Zen aspect to the design.
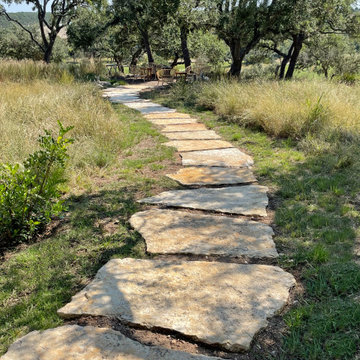
A natural walkway constructed of locally-sourced, oversized limestone winds through a prairie restoration area unifying outdoor entertainment spaces.
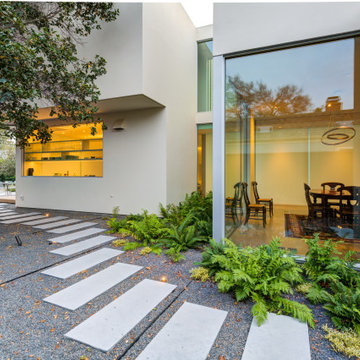
Modern landscape with different gravels and poured in place concrete.
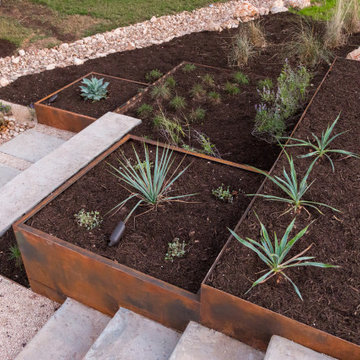
The primary goals for this project included completing the landscape left unfinished around the existing pool, replacing as much lawn as possible with native plants to attract pollinators and birds, and reimagining the front yard hillside.
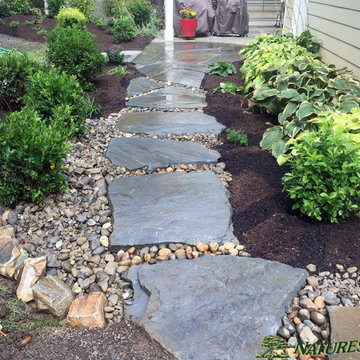
At this couple’s house, we worked in the front and rear. Out front, we enlarged the bedded area to embrace the front walkway and to be more proportionate with the large covered porch. Then we brought in conditioned bio-soil to improve the existing site. Next, we transplanted some larger crowded Boxwoods throughout and added shrubs, perennials and bulbs to the bedded area to make a more welcoming feel to the front of the house and giving it year-round interest.
In the rear, we enlarged the beds around the patio, created pathways to the lawn and made a step way/walkway to the patio from the driveway. For the latter, we used slab flagstone steppers and river rock to check the flow of water coming from uphill during heavy rains. We added water-loving shrubs and perennials to create an inviting feel to the rear area.
Outdoor Design Ideas with with Path
2






