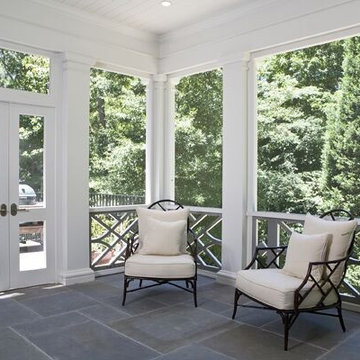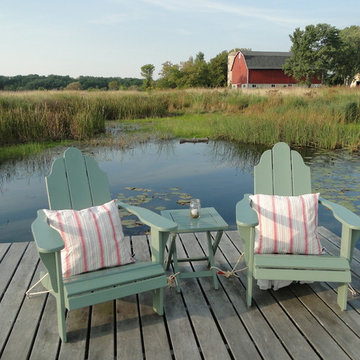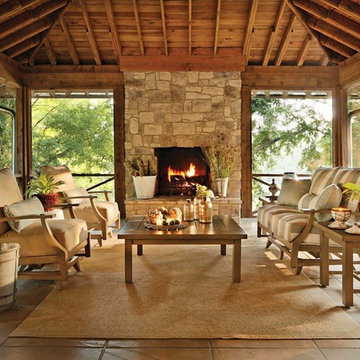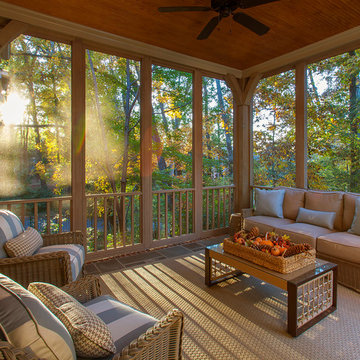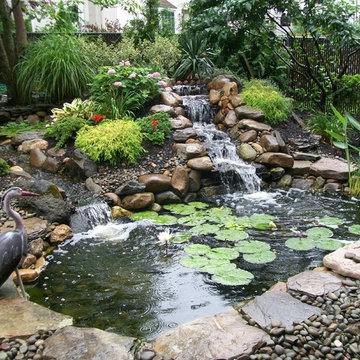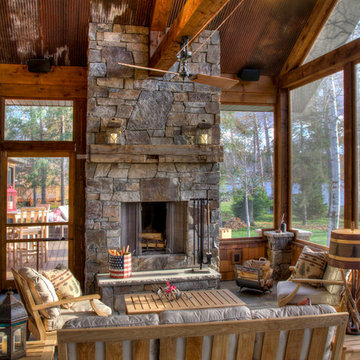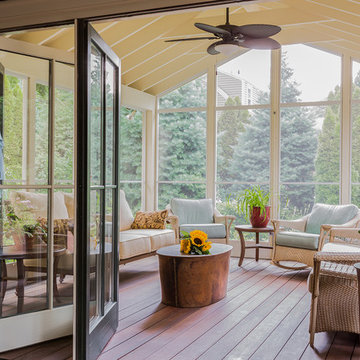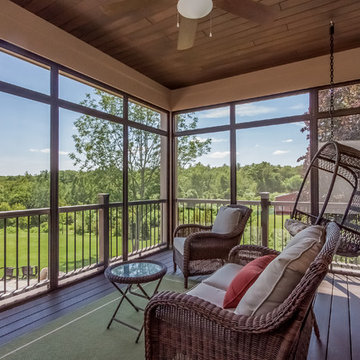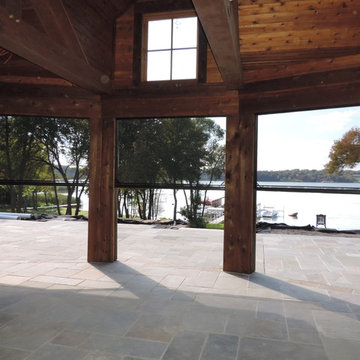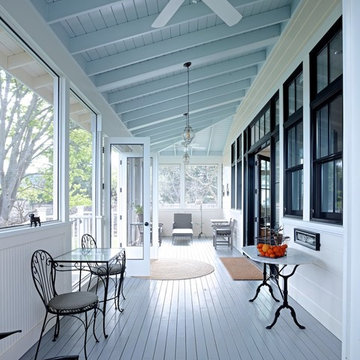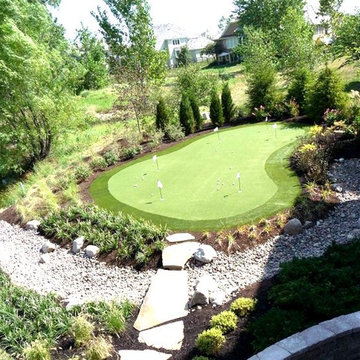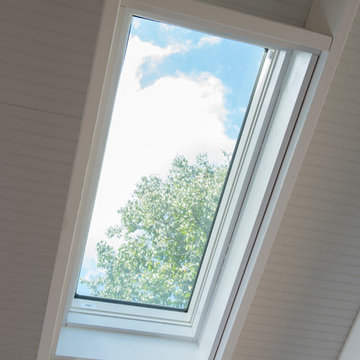Refine by:
Budget
Sort by:Popular Today
101 - 120 of 16,552 photos
Item 1 of 3
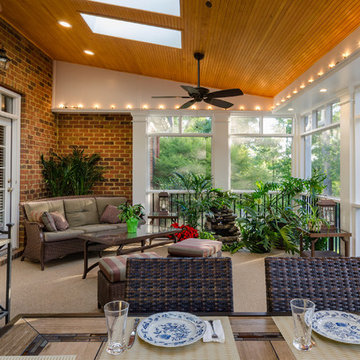
Most porch additions look like an "after-thought" and detract from the better thought-out design of a home. The design of the porch followed by the gracious materials and proportions of this Georgian-style home. The brick is left exposed and we brought the outside in with wood ceilings. The porch has craftsman-style finished and high quality carpet perfect for outside weathering conditions.
The space includes a dining area and seating area to comfortably entertain in a comfortable environment with crisp cool breezes from multiple ceiling fans.
Love porch life at it's best!
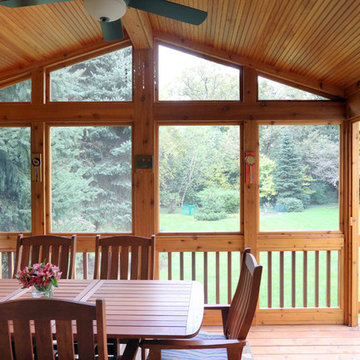
A screened in porch at the of rear he yard allows the homeowners to take advantage of ideal views and entertaining possibilities.
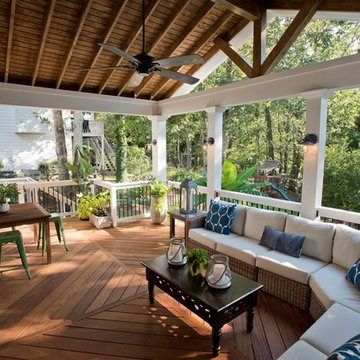
Our client wanted a rustic chic look for their covered porch. We gave the crown molding and trim a more formal look, but kept the floor and roof more rustic.
At Atlanta Porch & Patio we are dedicated to building beautiful custom porches, decks, and outdoor living spaces throughout the metro Atlanta area. Our mission is to turn our clients’ ideas, dreams, and visions into personalized, tangible outcomes. Clients of Atlanta Porch & Patio rest easy knowing each step of their project is performed to the highest standards of honesty, integrity, and dependability. Our team of builders and craftsmen are licensed, insured, and always up to date on trends, products, designs, and building codes. We are constantly educating ourselves in order to provide our clients the best services at the best prices.
We deliver the ultimate professional experience with every step of our projects. After setting up a consultation through our website or by calling the office, we will meet with you in your home to discuss all of your ideas and concerns. After our initial meeting and site consultation, we will compile a detailed design plan and quote complete with renderings and a full listing of the materials to be used. Upon your approval, we will then draw up the necessary paperwork and decide on a project start date. From demo to cleanup, we strive to deliver your ultimate relaxation destination on time and on budget.
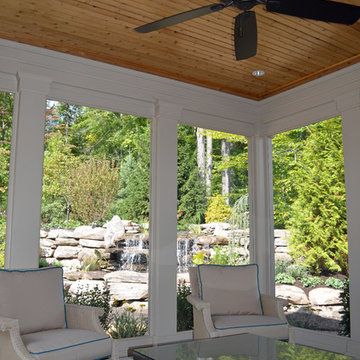
A simply detailed screened in sitting area of the master bedroom sitting room. Removable screens are set between wood pilaster detailing. Stained knotty pine ceiling with painted wood trim and cut stone flooring.
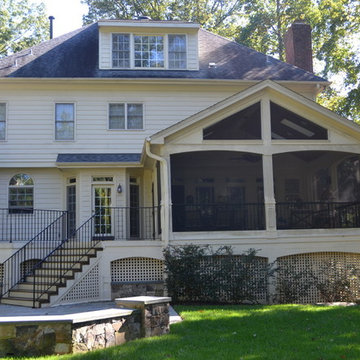
A couple of years later, the Lynch's had us come over and put arches under the deck and enclose the entire underside with 5/4 x 2 cedar lattice strips that we ripped from 2 x 6 cedar stock.
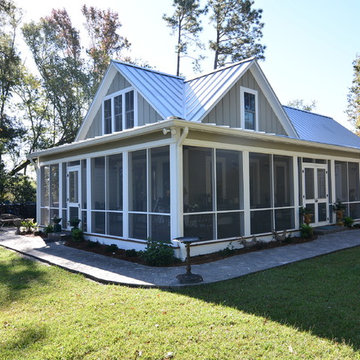
On the front of the home we installed a wrap around screened in porch accessible from the front door and a pair of french doors off the living room. This spaces gave the homeowner a nice area to entertain guest outdoors while still being protected from the elements. A natural stone walkway also encloses the front and side of the home to access the screened in porch.
Outdoor Design Ideas with with Pond
6






