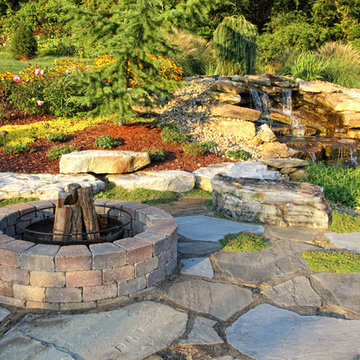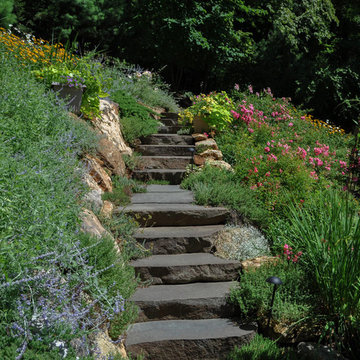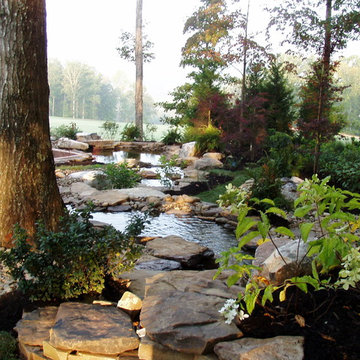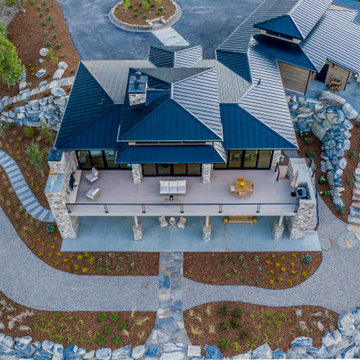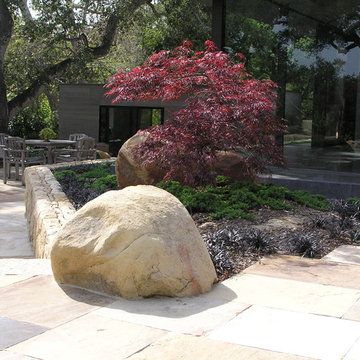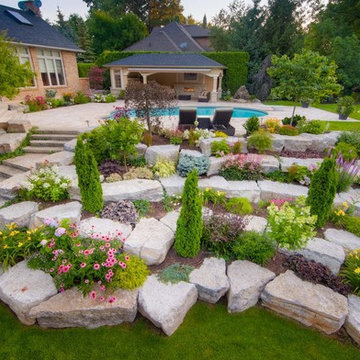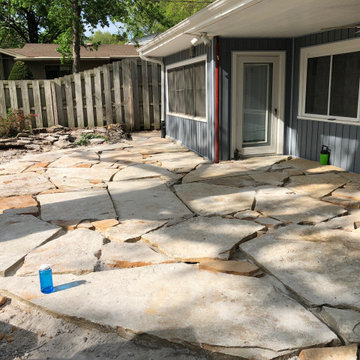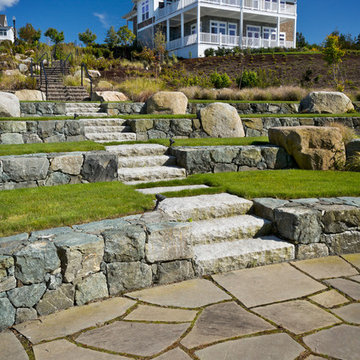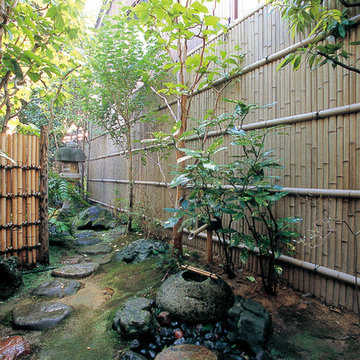Outdoor Design Ideas with with Rock Feature and Natural Stone Pavers
Refine by:
Budget
Sort by:Popular Today
41 - 60 of 423 photos
Item 1 of 3
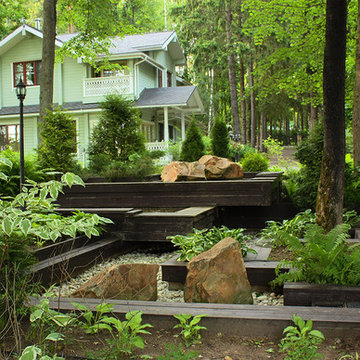
Три уровня искусственного водоема Лофт пересекаются, создавая водный каскад.
Автор проекта ландшафтного дизайна - Алена Арсеньева. Реализация проекта и ведение работ - Владимир Чичмарь
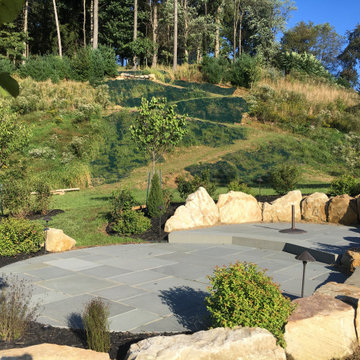
Located at the top of the hill is a 28 sqft irregular shaped Pea gravel patio surrounded on the back side with Sandstone boulders and is reached via a grass switchback that leads off the upper patio.
The switchback is about 2’ in width and ~ 105 ' long and snakes its way up the hillside.
The tiered Thermal Bluestone paver patio is shaped like a bowling pin with the larger section sized at 147 sqft and the smaller section sized at 114 sqft. The step between the two (2) patios is a single run of a Thermal full color Flagstone.
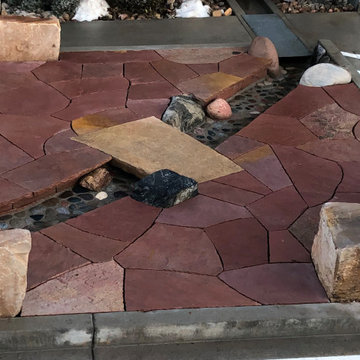
Eco-Products reached out to Ecoscape with a new project in the spring of 2019. They were looking for help with water/drainage diversion challenge at their commercial property in central Boulder. The company's employee break room is adjacent to this parking area, so there was hope to make an outside 'break room' as part of the scope of work. End result is a robust drainage channel for the rooftop gutter water to flow-thru, and a low-maintenance patio space for the employees to enjoy!
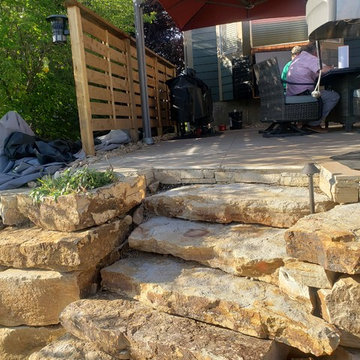
This outdoor living space is built on a steep grade, so access to each living area was necessary by installing natural siloam slab steps.
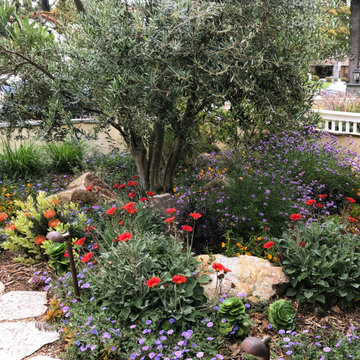
Boulders and contoured ground with and a riot of California native and climate appropriate drought tolerant plants mimic nature.
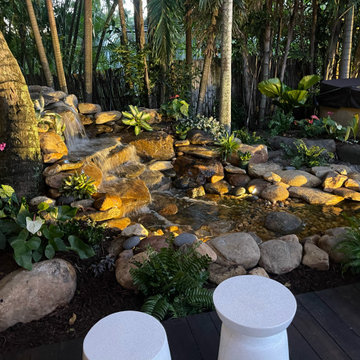
Balinese style water garden including a pond less waterfall and 18’ stream, crossed by a custom made wooden bridge and stone mosaic pathway. 12’ x 16’ Pergola custom built to enjoy the sound of the running water.
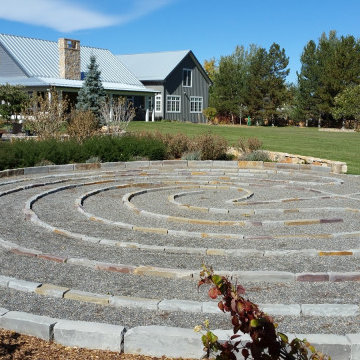
Dakin has been working with the owners of this site realize their dream of cultivating a rich and meaningful landscape around their home. Because of their deep engagement with their land and garden, the landscape has guided the entire design process, from architecture to civil engineering to landscape design.
All architecture on site is oriented toward the garden, a park-like, multi-use environment that includes a walking labyrinth, restored prairie, a Japanese garden, an orchard, vegetable beds, berry brambles, a croquet lawn and a charred wood outdoor shower. Dakin pays special attention to materials at every turn, selecting an antique sugar bowl for the outdoor fire pit, antique Japanese roof tiles to create blue edging, and stepping stones imported from India. In addition to its diversity of garden types, this permacultural paradise is home to chickens, ducks, and bees. A complex irrigation system was designed to draw alternately from wells and cisterns.
3x5lion.png
Dakin has also had the privilege of creating an arboretum of diverse and rare trees that she based on Olmsted’s design for Central Park. Trees were selected to display a variety of seasonally shifting delights: spring blooms, fall berries, winter branch structure. Mature trees onsite were preserved and sometimes moved to new locations.
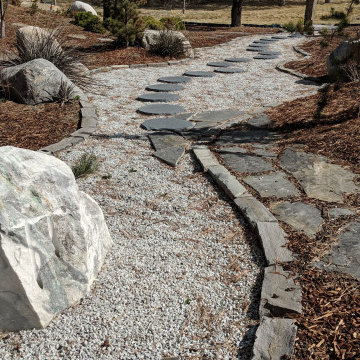
Dakin has been working with the owners of this site realize their dream of cultivating a rich and meaningful landscape around their home. Because of their deep engagement with their land and garden, the landscape has guided the entire design process, from architecture to civil engineering to landscape design.
All architecture on site is oriented toward the garden, a park-like, multi-use environment that includes a walking labyrinth, restored prairie, a Japanese garden, an orchard, vegetable beds, berry brambles, a croquet lawn and a charred wood outdoor shower. Dakin pays special attention to materials at every turn, selecting an antique sugar bowl for the outdoor fire pit, antique Japanese roof tiles to create blue edging, and stepping stones imported from India. In addition to its diversity of garden types, this permacultural paradise is home to chickens, ducks, and bees. A complex irrigation system was designed to draw alternately from wells and cisterns.
Dakin has also had the privilege of creating an arboretum of diverse and rare trees that she based on Olmsted’s design for Central Park. Trees were selected to display a variety of seasonally shifting delights: spring blooms, fall berries, winter branch structure. Mature trees onsite were preserved and sometimes moved to new locations.
Outdoor Design Ideas with with Rock Feature and Natural Stone Pavers
3









