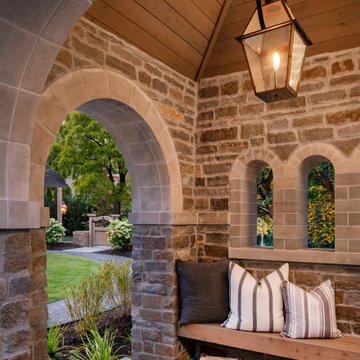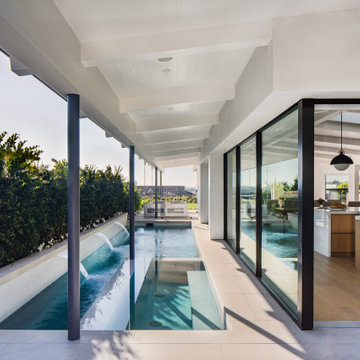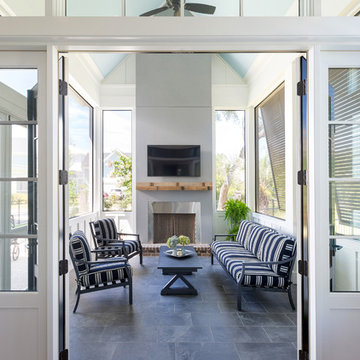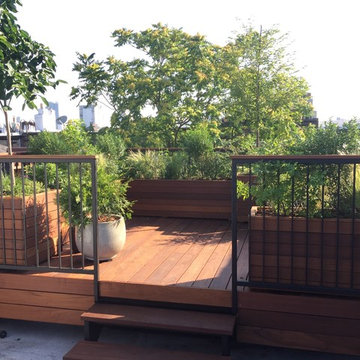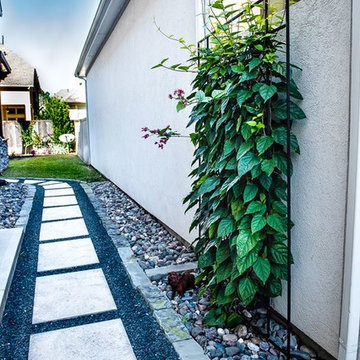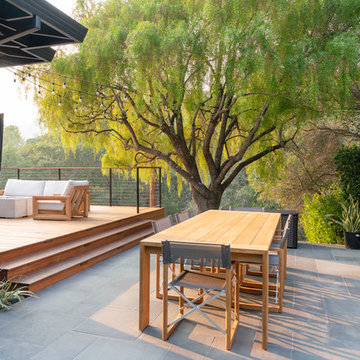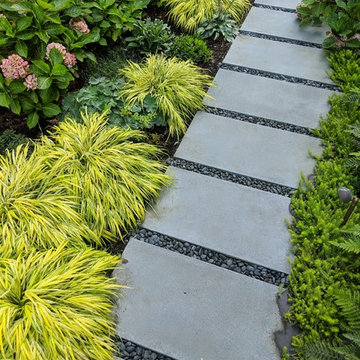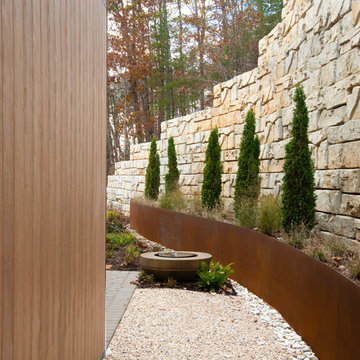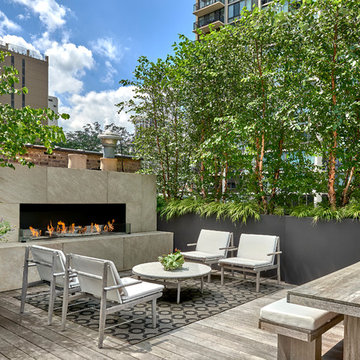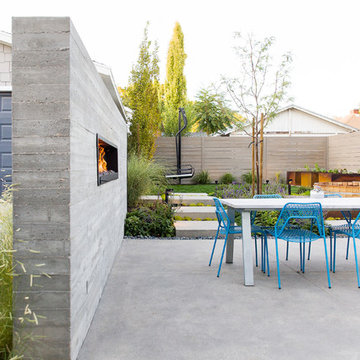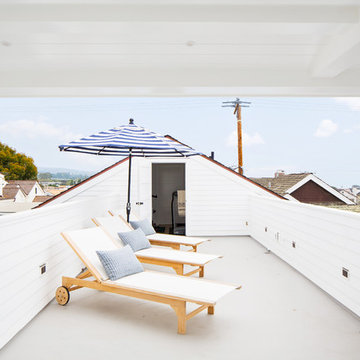Refine by:
Budget
Sort by:Popular Today
41 - 60 of 52,002 photos
Item 1 of 3
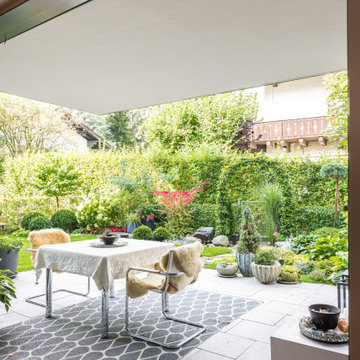
Auch wenn die Grundfläche des Gartens nicht sehr groß ist, sollte die Terrasse immer großzügig sein.
Ein größerer Tisch sollte immer darauf Platz finden!
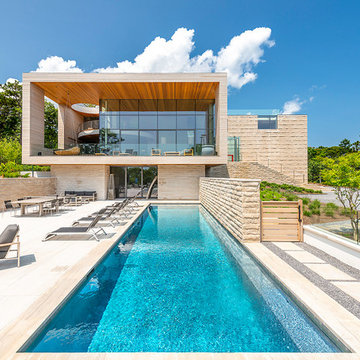
Alabama Stone in the color Silver Shadow used on exterior facade, pool deck, landscape walls and features.
Architect: Barnes Coy Architects
Photo credit: Paul Domzal
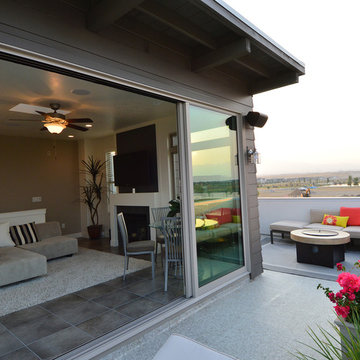
The Daybreak Community in Salt Lake City was one of the communities where Duradek brought the ideal single-product solution. They were able to provide the roofing membrane (Duradek Ultra Heritage Agate) to complement the design while also serving as the pedestrian surface for the rooftop decks. This allowed an easy and natural solution for the flow of living space from the indoors to the outdoors.
This dynamic community from this Utah builder was a winner in the 2016 Salt Lake City Parade of Homes. The homes that were first sold were the ones that included rooftop decks. These roof decks showcased the brilliant designs and quality building practices that put the needs of the homeowner first.
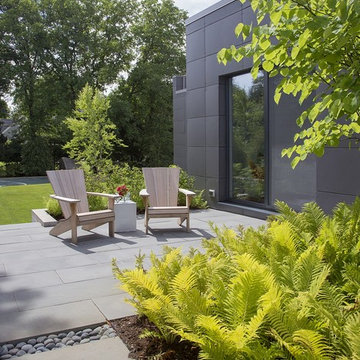
ZeroEnergy Design (ZED) created this modern home for a progressive family in the desirable community of Lexington.
Thoughtful Land Connection. The residence is carefully sited on the infill lot so as to create privacy from the road and neighbors, while cultivating a side yard that captures the southern sun. The terraced grade rises to meet the house, allowing for it to maintain a structured connection with the ground while also sitting above the high water table. The elevated outdoor living space maintains a strong connection with the indoor living space, while the stepped edge ties it back to the true ground plane. Siting and outdoor connections were completed by ZED in collaboration with landscape designer Soren Deniord Design Studio.
Exterior Finishes and Solar. The exterior finish materials include a palette of shiplapped wood siding, through-colored fiber cement panels and stucco. A rooftop parapet hides the solar panels above, while a gutter and site drainage system directs rainwater into an irrigation cistern and dry wells that recharge the groundwater.
Cooking, Dining, Living. Inside, the kitchen, fabricated by Henrybuilt, is located between the indoor and outdoor dining areas. The expansive south-facing sliding door opens to seamlessly connect the spaces, using a retractable awning to provide shade during the summer while still admitting the warming winter sun. The indoor living space continues from the dining areas across to the sunken living area, with a view that returns again to the outside through the corner wall of glass.
Accessible Guest Suite. The design of the first level guest suite provides for both aging in place and guests who regularly visit for extended stays. The patio off the north side of the house affords guests their own private outdoor space, and privacy from the neighbor. Similarly, the second level master suite opens to an outdoor private roof deck.
Light and Access. The wide open interior stair with a glass panel rail leads from the top level down to the well insulated basement. The design of the basement, used as an away/play space, addresses the need for both natural light and easy access. In addition to the open stairwell, light is admitted to the north side of the area with a high performance, Passive House (PHI) certified skylight, covering a six by sixteen foot area. On the south side, a unique roof hatch set flush with the deck opens to reveal a glass door at the base of the stairwell which provides additional light and access from the deck above down to the play space.
Energy. Energy consumption is reduced by the high performance building envelope, high efficiency mechanical systems, and then offset with renewable energy. All windows and doors are made of high performance triple paned glass with thermally broken aluminum frames. The exterior wall assembly employs dense pack cellulose in the stud cavity, a continuous air barrier, and four inches exterior rigid foam insulation. The 10kW rooftop solar electric system provides clean energy production. The final air leakage testing yielded 0.6 ACH 50 - an extremely air tight house, a testament to the well-designed details, progress testing and quality construction. When compared to a new house built to code requirements, this home consumes only 19% of the energy.
Architecture & Energy Consulting: ZeroEnergy Design
Landscape Design: Soren Deniord Design
Paintings: Bernd Haussmann Studio
Photos: Eric Roth Photography
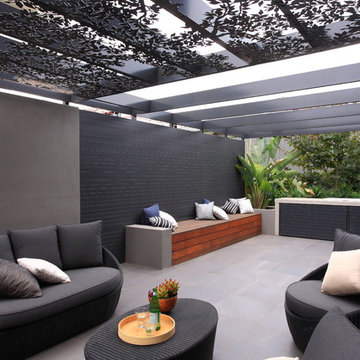
This spacious modern courtyard utilises moody colours to create an air of sophistication. The inclusion of laser cut pergola, off form concrete bbq bench & large format porcelain tiles add to the contemporary feel.
The planting palette is lush and textured with the deep greens balancing the tonal colours used in the retaining walls and screens. The Forest Pansy feature tree was selected to provide seasonal interest from both its foliage and flowers.
The brief called for multiple entertaining spaces we designed spaces for dining, informal lounging & space where guests can congregate. Whether relaxing on the bench seat or gathering around the BBQ this courtyard is made for entertaining.
Photography Peter Brennan
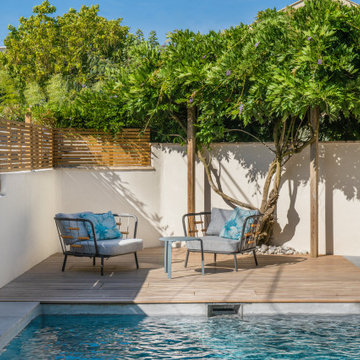
Création d'une terrasse en bout de piscine avec une superbe glycine et une clôture bois afin de préserver l'intimité de la famille.
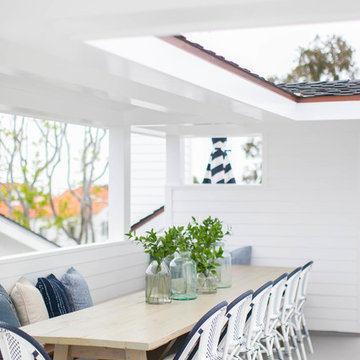
Build: Graystone Custom Builders, Interior Design: Blackband Design, Photography: Ryan Garvin
Outdoor Side Yard and Rooftop Design Ideas
3






