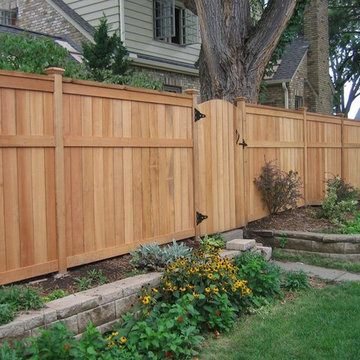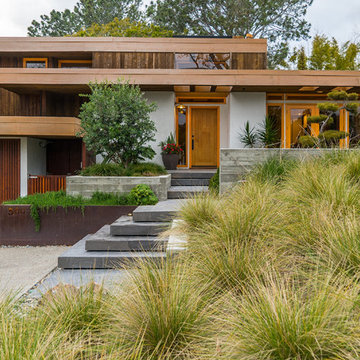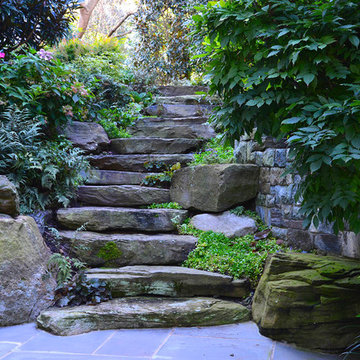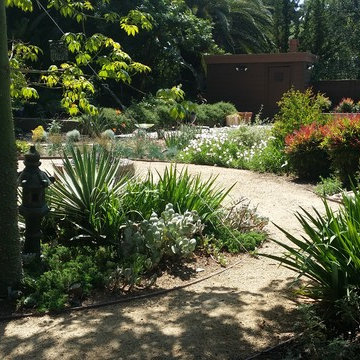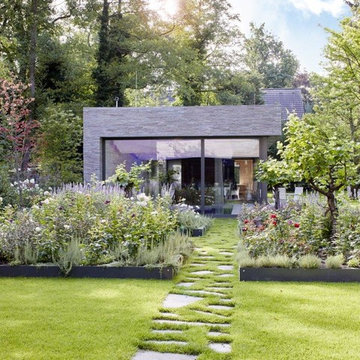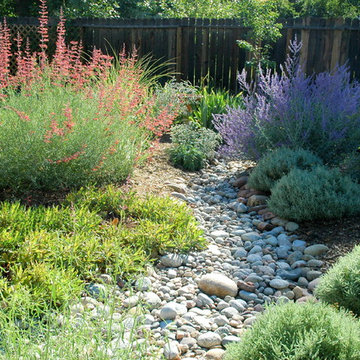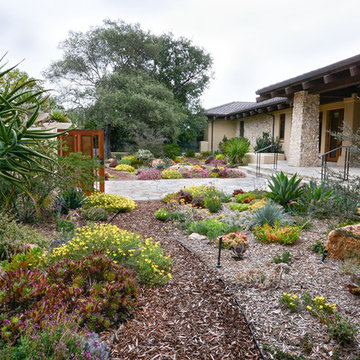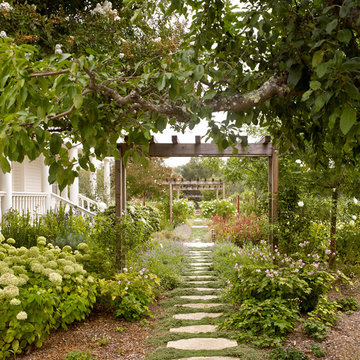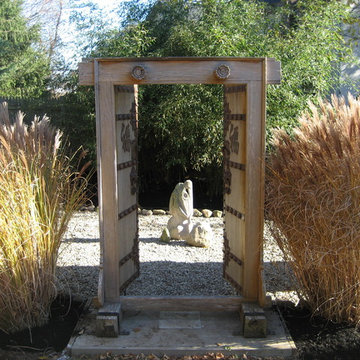Partial Sun Garden Design Ideas with a Garden Path
Refine by:
Budget
Sort by:Popular Today
1 - 20 of 14,764 photos
Item 1 of 3

This propery is situated on the south side of Centre Island at the edge of an oak and ash woodlands. orignally, it was three properties having one house and various out buildings. topographically, it more or less continually sloped to the water. Our task was to creat a series of terraces that were to house various functions such as the main house and forecourt, cottage, boat house and utility barns.
The immediate landscape around the main house was largely masonry terraces and flower gardens. The outer landscape was comprised of heavily planted trails and intimate open spaces for the client to preamble through. As the site was largely an oak and ash woods infested with Norway maple and japanese honey suckle we essentially started with tall trees and open ground. Our planting intent was to introduce a variety of understory tree and a heavy shrub and herbaceous layer with an emphisis on planting native material. As a result the feel of the property is one of graciousness with a challenge to explore.
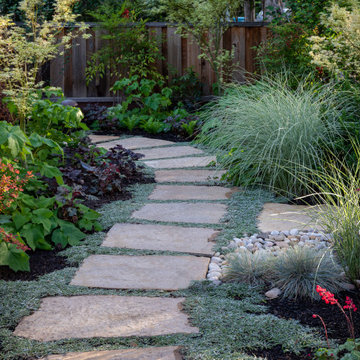
Contrasts of color and texture bring this side yard to life, as a stepping-stone path immersed in silver Dymondia winds through selections of Berberis 'Orange Rocket', Anemone 'September Charm', Miscanthus 'Morning Light', dark purple Heuchera 'Amethyst Mist', and yellow-variegated 'Butterfly' Japanese Maple. A weeping purple 'Garnet' specimen maple may be seen in the foreground. Photo © Jude Parkinson-Morgan.

Behind the Tea House is a traditional Japanese raked garden. After much research we used bagged poultry grit in the raked garden. It had the perfect texture for raking. Gray granite cobbles and fashionettes were used for the border. A custom designed bamboo fence encloses the rear yard.

An unused area of lawn has been repurposed as a meditation garden. The meandering path of limestone step stones weaves through a birch grove. The matrix planting of carex grasses is interspersed with flowering natives throughout the season. Fall is spectacular with the blooming of aromatic asters.

The bluestone entry and poured-in-place concrete create strength of line in the front while the plantings softly transition to the back patio space.
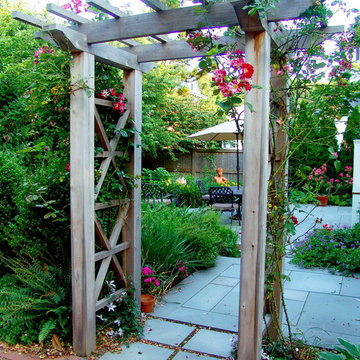
A lovely cedar arbor allows the climbing roses to frame the garden entrance.

Concrete stepping stones act as both entry path and an extra parking space. Photography by Lars Frazer
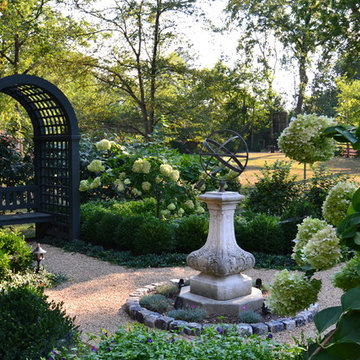
William Ripley, APLD
The arbor is stained a traditional color for this formal space which keeps the garden sophisticated and tailored while accentuating the other shades of green in the plants. This color looks black, but is actually considered "Charleston Green." Here's a little info I found on the color, " http://www.southernliving.com/home-garden/decorating/classic-paint-colors-00417000077685/page5.html"
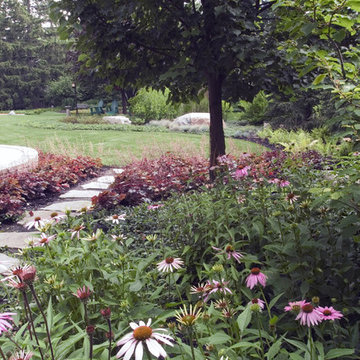
Request Free Quote
Informal Backyard Garden Design, Winnetka, Illinois using perennial plants to attract butterflies and a stone path leading to the home.
Partial Sun Garden Design Ideas with a Garden Path
1

