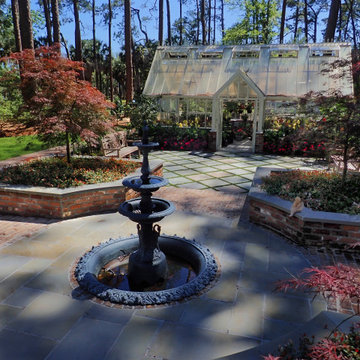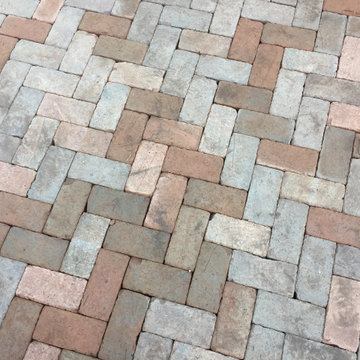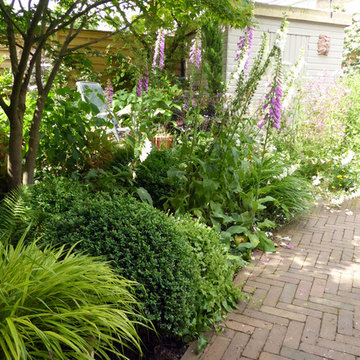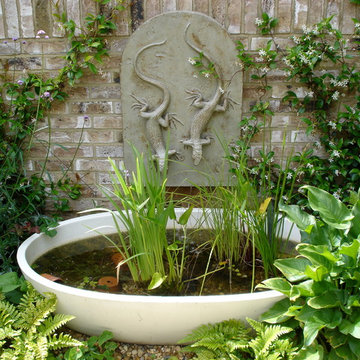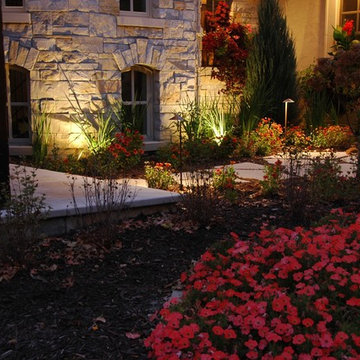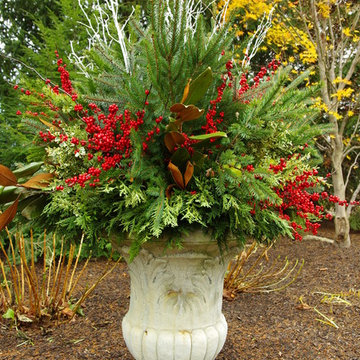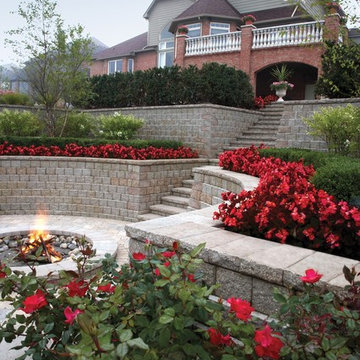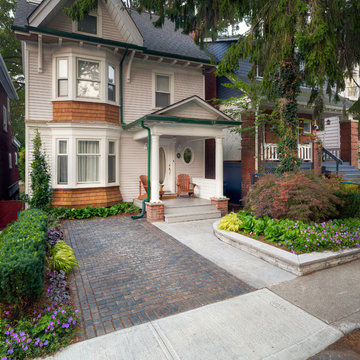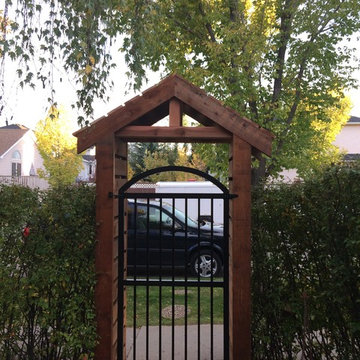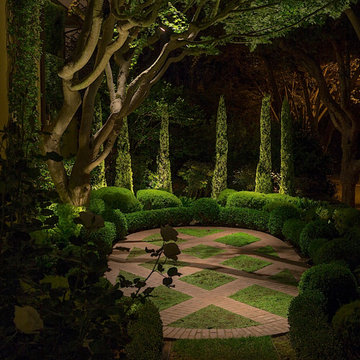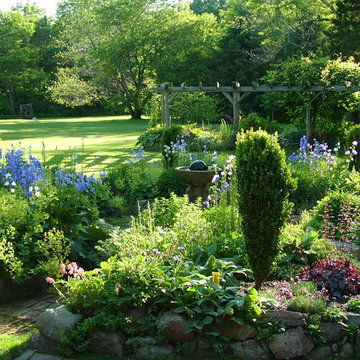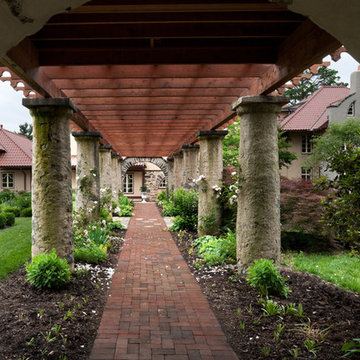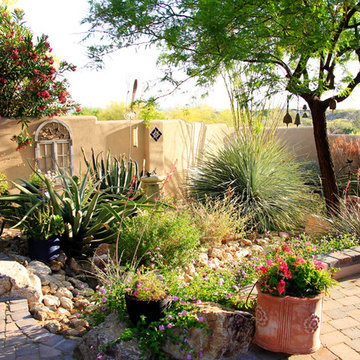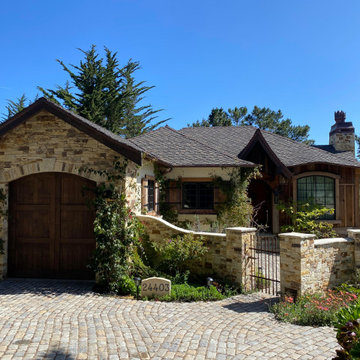Partial Sun Garden Design Ideas with Brick Pavers
Refine by:
Budget
Sort by:Popular Today
81 - 100 of 5,809 photos
Item 1 of 3
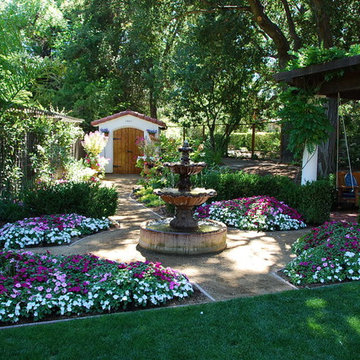
Another fountain in the yard leads to another seating area and the shed in the background. In the evening it's artfully lit.
Photo Credit: Catherine E Smith, Casa Smith Designs, LLC
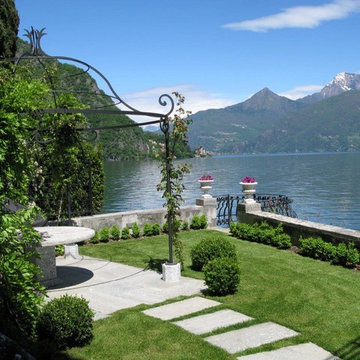
Luxury Italian Home by Fratantoni Design.
Follow us on Twitter, Instagram, Facebook and Pinterest for more inspiring photos!
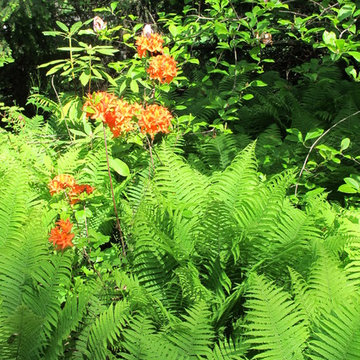
This propery is situated on the south side of Centre Island at the edge of an oak and ash woodlands. orignally, it was three properties having one house and various out buildings. topographically, it more or less continually sloped to the water. Our task was to creat a series of terraces that were to house various functions such as the main house and forecourt, cottage, boat house and utility barns.
The immediate landscape around the main house was largely masonry terraces and flower gardens. The outer landscape was comprised of heavily planted trails and intimate open spaces for the client to preamble through. As the site was largely an oak and ash woods infested with Norway maple and japanese honey suckle we essentially started with tall trees and open ground. Our planting intent was to introduce a variety of understory tree and a heavy shrub and herbaceous layer with an emphisis on planting native material. As a result the feel of the property is one of graciousness with a challenge to explore.
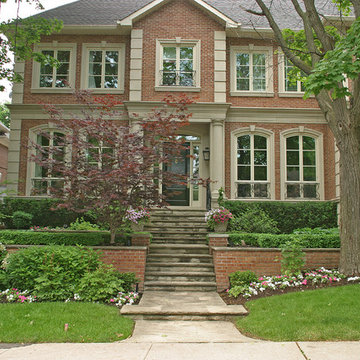
3' high brick retaining walls pull the colour from the house into the garden and really integrate both home and landscape. Front steps are made of Credit Valley flagstone and ledgerock. Plantings consist of Boxwood and Yew hedges, Hydrangeas, and annuals by home owner.
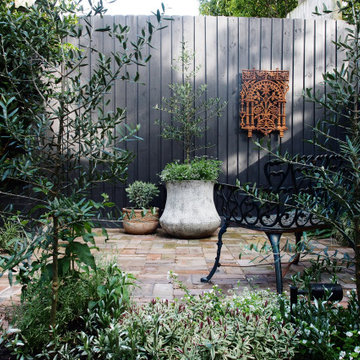
A sad and neglected garden needed an immediate transformation full of character to complement this charming Victorian terrace in preparation for sale.
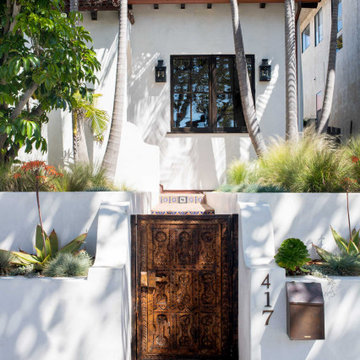
The 1,750-square foot Manhattan Beach bungalow is home to two humans and three dogs. Originally built in 1929, the bungalow had undergone various renovations that convoluted its original Moorish style. We gutted the home and completely updated both the interior and exterior. We opened the floor plan, rebuilt the ceiling with reclaimed hand-hewn oak beams and created hand-troweled plaster walls that mimicked the construction and look of the original walls. We also rebuilt the living room fireplace by hand, brick-by-brick, and replaced the generic roof tiles with antique handmade clay tiles.
We returned much of this 3-bed, 2-bath home to a more authentic aesthetic, while adding modern touches of luxury, like radiant-heated floors, bi-fold doors that open from the kitchen/dining area to a large deck, and a custom steam shower, with Moroccan-inspired tile and an antique mirror. The end result is evocative luxury in a compact space.
Partial Sun Garden Design Ideas with Brick Pavers
5
