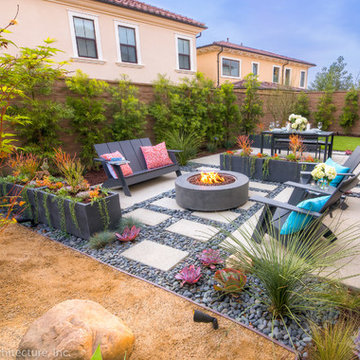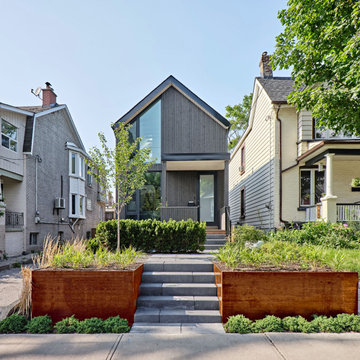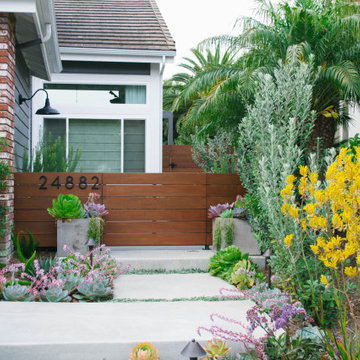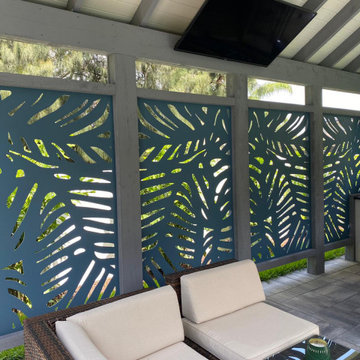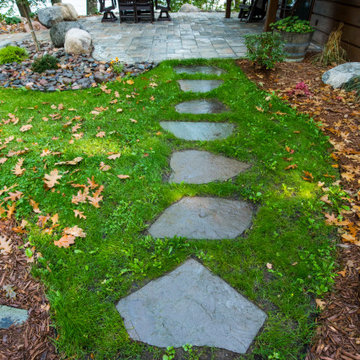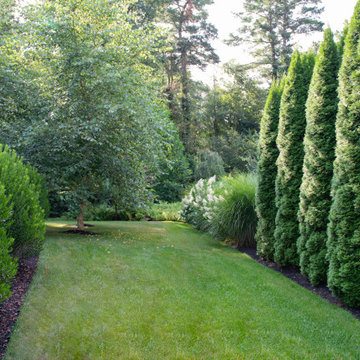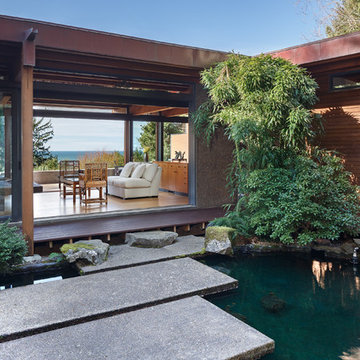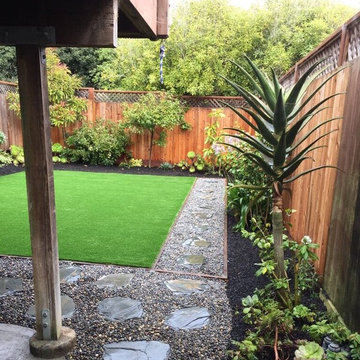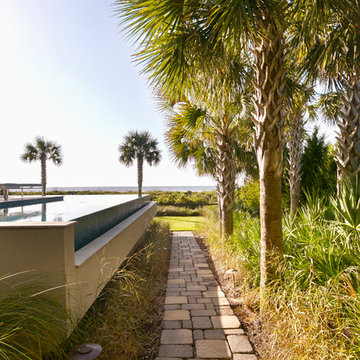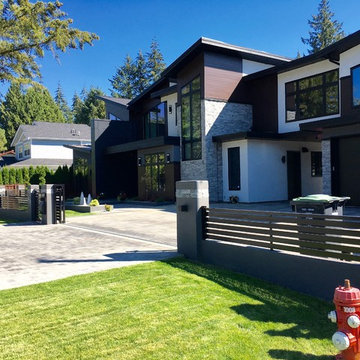Partial Sun Garden Design Ideas with Concrete Pavers
Refine by:
Budget
Sort by:Popular Today
121 - 140 of 11,975 photos
Item 1 of 3
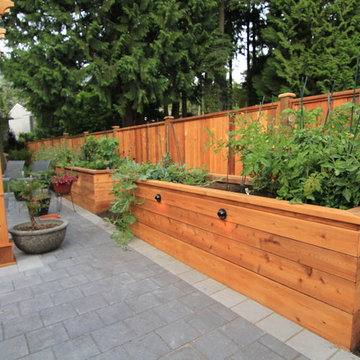
Chris O'Donohue - The Great Canadian Landscaping Company Ltd
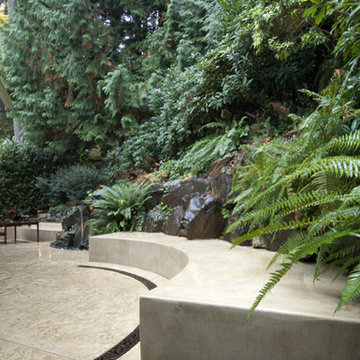
The principal challenge was to design a usable space that provided seating for 25 in a confined area that also addressed aesthetics, maintenance, drainage and slope stabilization.
The long narrow space, (approximately 9 x 60’) is located at the bottom of a 40% slope in an environmental critical area. A 3' to 6' high rockery is one side and the back façade of the house on the other side. A 3' wide pathway is the only exterior access to the project. The site was moss covered, wet, dark and subject to high litter trees.
In order to maximize space and stabilize the rockery sit walls were designed into the existing rockery. A wide curved sit wall cups a 1/2-moon shaped patio extends from the interior living room. An L-shaped sit wall creates alfresco dining off the kitchen. The hardscapes slope toward custom drains in front of the sit walls, eliminating standing water. Low voltage lighting and cream colored concrete brighten the landscape. Concrete paving provides a low maintenance surface and a project with longevity. The end result is a highly functional, successful outdoor room enjoyed from the inside and the outside.
The client wanted a water feature as a focal point. The difficulty was how to incorporate it into the landscape so that it would not undermine the rockery. Without machines the pipes and equipment would have to be in front of or on top the rockery. How would we hide the equipment? How would get the water up to the top of the rockery without moving any of boulders?
The solution was uniquely innovative. The designer hand selected a large triangular shaped 4” flagstone then drew lines on the stone with chalk where to carve a river into the face the stone. The artisan then chiseled this stone into a custom weir that would direct the water away from the rockery and fall into a basin of Mexican pebble. A second large piece of stone was secured vertically under the direction of the designer on site to hide the liner and the pipe. Both stones were doweled into the rockery. The effect of the water falling is like a series of ever changing diamond shaped due to the rough cut of the face of the stone.
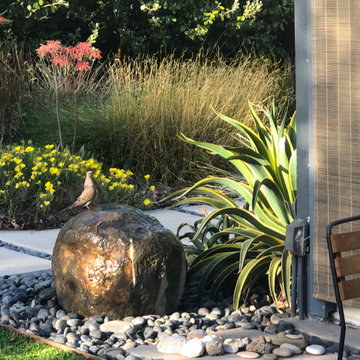
A bubbling boulder water feature murmurs soothing sounds. Where once this was an inhospitable desert, the garden now it has a multitude of tranquil destinations to enjoy, serenaded by the calls of birds that have made their home there.
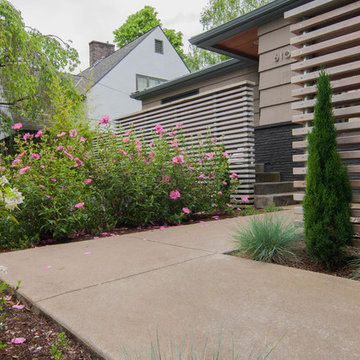
Dramatic plant textures, modern hardscaping and sharp angles enhanced this mid-century modern bungalow. Soft plants were chosen to contrast with the sharp angles of the pathways and hard edges of the MCM home, while providing all-season interest. Horizontal privacy screens wrap the front porch and create intimate garden spaces – some visible only from the street and some visible only from inside the home. The front yard is relatively small in size, but full of colorful texture.
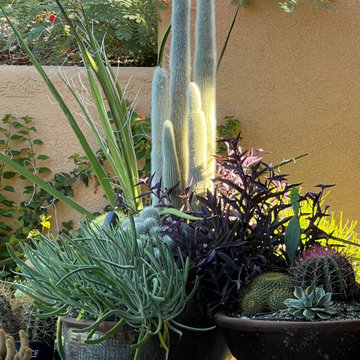
This container garden in the Tucson Catalina Foothills supports wildlife such as hummingbirds and butterflies. This garden gives year-around color and interest that is low water and low maintenance! It is a great Wildlife View!
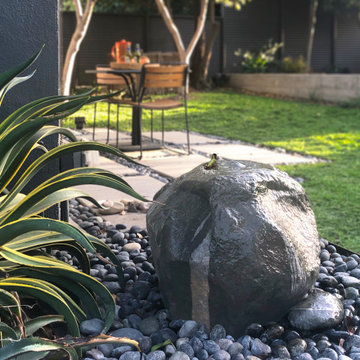
A bubbling boulder water feature murmurs soothing sounds. Where once this was an inhospitable desert, the garden now it has a multitude of tranquil destinations to enjoy, serenaded by the calls of birds that have made their home there.
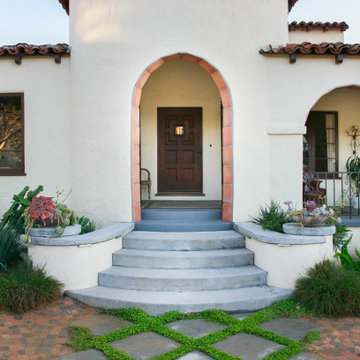
Giving a dramatic twist to the tired yard of a Spanish Mission house. Modern and rustic blending in a single landscape with dark grey concrete and brick and decomposed granite pathway.
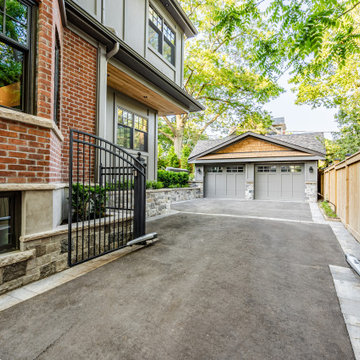
This landscape of this transitional dwelling aims to compliment the architecture while providing an outdoor space for high end living and entertainment. The outdoor kitchen, hot tub, tiered gardens, living and dining areas as well as a formal lawn provide ample space for enjoyment year round.
Photographs courtesy of The Richards Group.
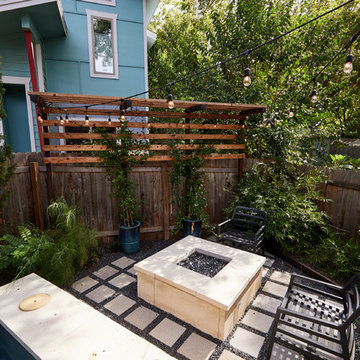
This project is another example of how to maximize small spaces. This customer’s small Brentwood yard was centered around their new plunge pool. However, the existing pavers and layout left much to be desired. We reworked the pavers to create usable spaces and clean lines, and a vines and lighting work with the custom pergola to increase the privacy and add a soft vertical element to encourage the intimate feel of the space. Two other structures block the pool equipment and AC compressor from sight. This reduces the visual weight of these areas and allows the eye to focus on the crown jewel of the space… the pool.
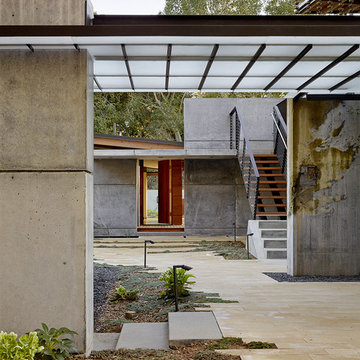
Fu-Tung Cheng, CHENG Design
• View of Exterior Side of Concrete and Wood house, House 7
House 7, named the "Concrete Village Home", is Cheng Design's seventh custom home project. With inspiration of a "small village" home, this project brings in dwellings of different size and shape that support and intertwine with one another. Featuring a sculpted, concrete geological wall, pleated butterfly roof, and rainwater installations, House 7 exemplifies an interconnectedness and energetic relationship between home and the natural elements.
Photography: Matthew Millman
Partial Sun Garden Design Ideas with Concrete Pavers
7
